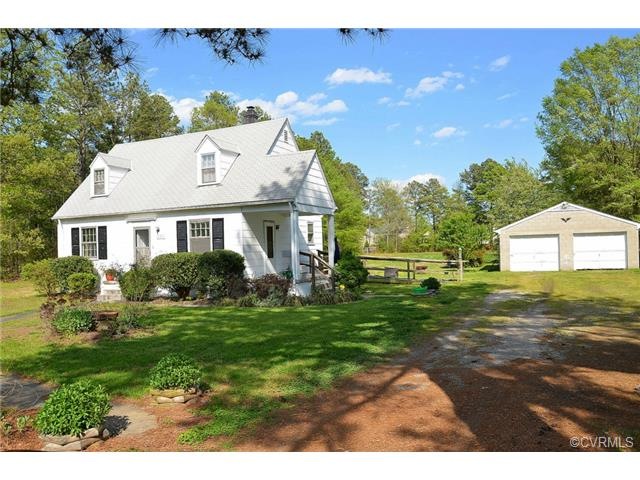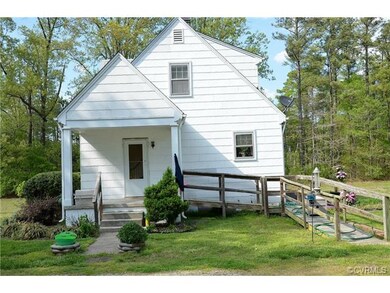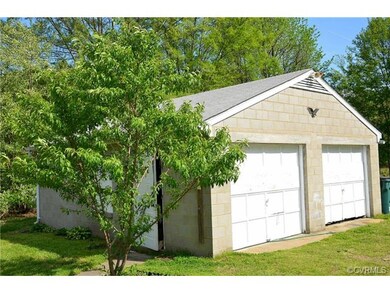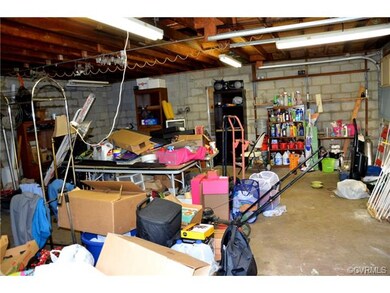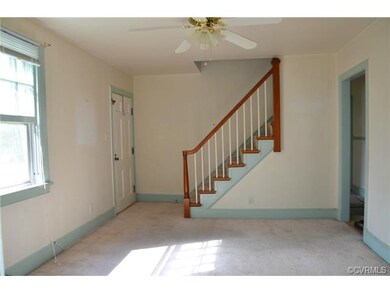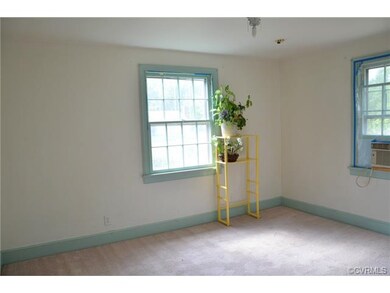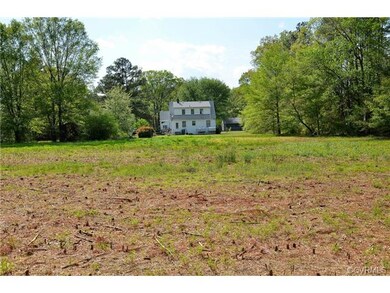
10261 Winston Blvd Glen Allen, VA 23060
Laurel NeighborhoodEstimated Value: $392,000 - $904,848
Highlights
- Wood Flooring
- Glen Allen High School Rated A
- Floor Furnace
About This Home
As of August 2014If the thought of owning a four-bedroom cape style home with covered porch and detached cinderblock two-car garage (with electricity) sitting on nearly two cleared acres of level yard in the heart of Glen Allen for way under $200k is something you find appealing, this is that opportunity!
The house could use some maintenance/updating, but for what you are getting at this price, it is prime for homeowners and investors alike!
Last Agent to Sell the Property
Samson Properties License #0225184619 Listed on: 05/05/2014

Home Details
Home Type
- Single Family
Est. Annual Taxes
- $6,978
Year Built
- 1952
Lot Details
- 1.84
Home Design
- Shingle Roof
- Asphalt Roof
Interior Spaces
- Property has 1.7 Levels
Flooring
- Wood
- Partially Carpeted
- Laminate
Bedrooms and Bathrooms
- 4 Bedrooms
- 1 Full Bathroom
Utilities
- Window Unit Cooling System
- Floor Furnace
- Conventional Septic
Listing and Financial Details
- Assessor Parcel Number 773-763-0675
Ownership History
Purchase Details
Home Financials for this Owner
Home Financials are based on the most recent Mortgage that was taken out on this home.Similar Homes in Glen Allen, VA
Home Values in the Area
Average Home Value in this Area
Purchase History
| Date | Buyer | Sale Price | Title Company |
|---|---|---|---|
| Moreira Miguel A | $125,000 | -- |
Property History
| Date | Event | Price | Change | Sq Ft Price |
|---|---|---|---|---|
| 08/19/2014 08/19/14 | Sold | $125,000 | -21.6% | $93 / Sq Ft |
| 08/06/2014 08/06/14 | Pending | -- | -- | -- |
| 05/05/2014 05/05/14 | For Sale | $159,500 | -- | $119 / Sq Ft |
Tax History Compared to Growth
Tax History
| Year | Tax Paid | Tax Assessment Tax Assessment Total Assessment is a certain percentage of the fair market value that is determined by local assessors to be the total taxable value of land and additions on the property. | Land | Improvement |
|---|---|---|---|---|
| 2024 | $6,978 | $799,100 | $78,600 | $720,500 |
| 2023 | $6,792 | $799,100 | $78,600 | $720,500 |
| 2022 | $6,039 | $710,500 | $74,600 | $635,900 |
| 2021 | $5,587 | $584,900 | $69,600 | $515,300 |
| 2020 | $5,089 | $584,900 | $69,600 | $515,300 |
| 2019 | $5,045 | $579,900 | $64,600 | $515,300 |
| 2018 | $4,936 | $567,400 | $64,600 | $502,800 |
| 2017 | $4,710 | $541,400 | $55,200 | $486,200 |
| 2016 | $2,274 | $531,100 | $55,200 | $475,900 |
| 2015 | $1,258 | $55,200 | $55,200 | $0 |
| 2014 | $1,258 | $144,600 | $55,200 | $89,400 |
Agents Affiliated with this Home
-
Dennis Norwood

Seller's Agent in 2014
Dennis Norwood
Samson Properties
(804) 201-8348
2 in this area
109 Total Sales
-
Dara J Friedlander

Buyer's Agent in 2014
Dara J Friedlander
NextHome Partners Realty
(804) 247-3425
4 in this area
133 Total Sales
Map
Source: Central Virginia Regional MLS
MLS Number: 1412777
APN: 773-763-0675
- 2605 Reba Ct
- 2725 Maurice Walk Ct
- 10603 Marions Place
- 9805 Woodman Rd
- 3112 Brookemoor Ct
- 2804 Lakewood Rd
- 9725 Drexel Ln
- 2906 Mary Beth Ln
- 10709 Forget me Not Way
- 10712 Forget me Not Way
- 9546 Sara Beth Cir
- 10721 Forget me Not Way
- 2248 Thomas Kenney Dr
- 10724 Forget me Not Way
- 10725 Forget me Not Way
- 10729 Forget me Not Way
- 10732 Forget me Not Way
- 10737 Forget me Not Way
- 2601 Forget me Not Ln
- 2255 High Bush Cir
- 10261 Winston Blvd
- 10275 Winston Blvd
- 10241 Winston Blvd
- 10301 Winston Blvd
- 10270 Winston Blvd
- 10231 Winston Blvd
- 10303 Winston Blvd
- 2531 Woodman Trace Dr
- 2500 Winston Ct
- 10200 Woodman Trace Ln
- 10260 Winston Blvd
- 2535 Woodman Trace Dr
- 10204 Woodman Trace Ln
- 10300 Winston Blvd
- 2504 Winston Ct
- 2501 Winston Ct
- 10309 Winston Blvd
- 10208 Woodman Trace Ln
- 2533 Winston Ct
- 10221 Winston Blvd
