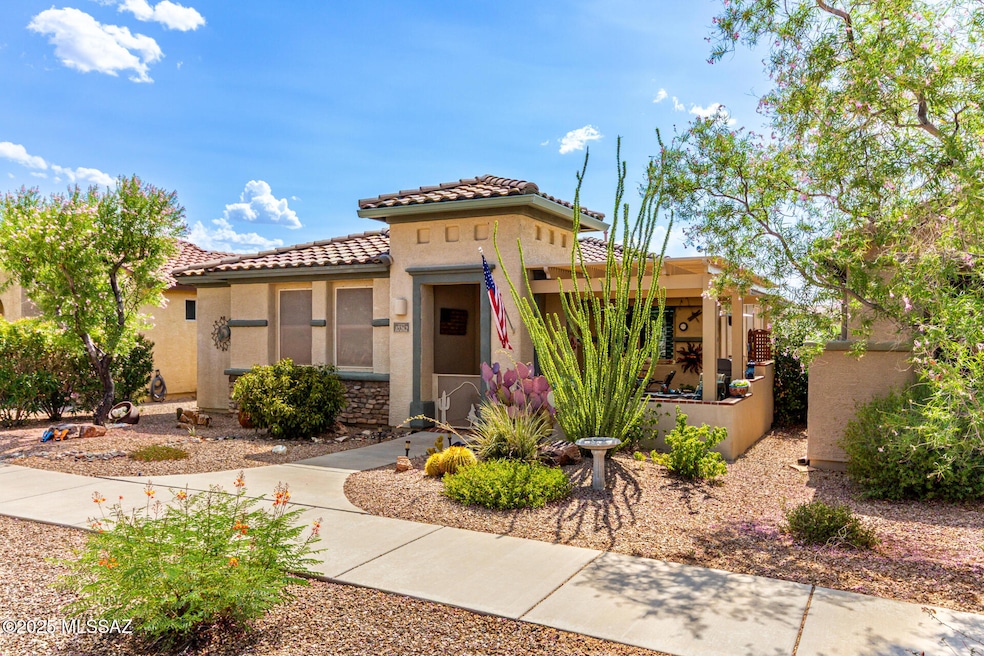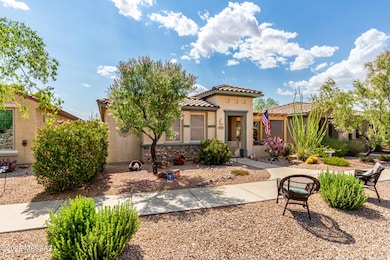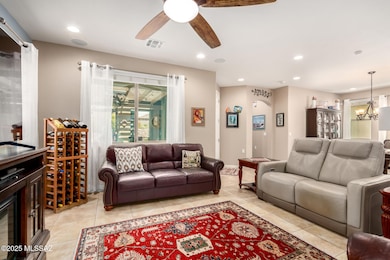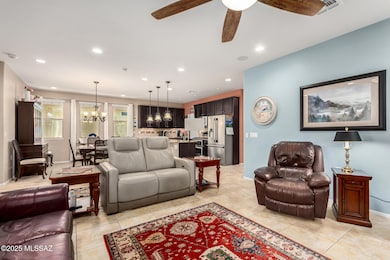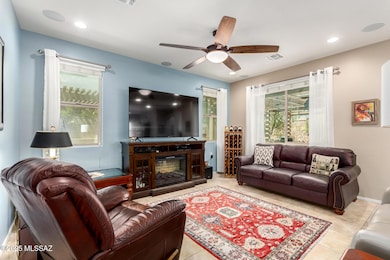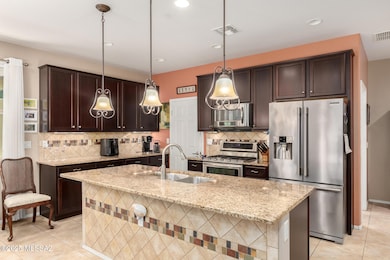Estimated payment $2,322/month
Highlights
- Golf Course Community
- Spa
- Gated Community
- Fitness Center
- Active Adult
- Contemporary Architecture
About This Home
This beautifully cared-for 2 bedroom PLUS den/office, 2 bathroom home is packed with upgrades and move-in ready! Enjoy the durability and easy maintenance of tile flooring throughout--no carpet here. The kitchen is a standout with granite countertops, 42'' upper cabinets, stainless steel appliances, a gas range with double ovens, under-cabinet lighting, and a pantry. The spacious primary bedroom features an en suite bathroom and large walk-in closet with custom built-ins. The second bedroom features a custom-built Murphy bed with a large fold-down table, offering flexible space for guests or a home office. Energy efficiency is top of mind with a tankless water heater and owned solar panels--not leased--for maximum utility savings. The garage includes an epoxy-coated floor, 220V outlet, overhead storage racks, refrigerator and cabinets. Additional perks: Washer, dryer, refrigerator and two mounted TVs are all included--making this home an incredible value!
Listing Agent
Lonnie Williams
Redfin License #SA698217000 Listed on: 08/22/2025

Home Details
Home Type
- Single Family
Est. Annual Taxes
- $2,757
Year Built
- Built in 2011
Lot Details
- 4,008 Sq Ft Lot
- Lot Dimensions are 42'x95'x42'x95'
- Desert faces the front and back of the property
- East Facing Home
- East or West Exposure
- Block Wall Fence
- Stucco Fence
- Property is zoned Pima County - SP
HOA Fees
- $254 Monthly HOA Fees
Parking
- Garage
- Parking Storage or Cabinetry
- Garage Door Opener
- Driveway
Home Design
- Contemporary Architecture
- Frame With Stucco
- Frame Construction
- Tile Roof
Interior Spaces
- 1,531 Sq Ft Home
- 1-Story Property
- Wired For Sound
- High Ceiling
- Double Pane Windows
- ENERGY STAR Qualified Windows with Low Emissivity
- Window Treatments
- Great Room
- Formal Dining Room
- Den
- Ceramic Tile Flooring
- Fire and Smoke Detector
Kitchen
- Breakfast Bar
- Walk-In Pantry
- Double Oven
- Gas Range
- Microwave
- Dishwasher
- Kitchen Island
- Granite Countertops
- Disposal
Bedrooms and Bathrooms
- 2 Bedrooms
- Split Bedroom Floorplan
- Walk-In Closet
- 2 Full Bathrooms
- Double Vanity
- Primary Bathroom includes a Walk-In Shower
Laundry
- Laundry Room
- Dryer
- Washer
Outdoor Features
- Spa
- Covered Patio or Porch
Schools
- Ocotillo Ridge Elementary School
- Old Vail Middle School
- Vail Dist Opt High School
Utilities
- Forced Air Heating and Cooling System
- Heating System Uses Natural Gas
- Tankless Water Heater
- Natural Gas Water Heater
- Water Softener
- High Speed Internet
- Cable TV Available
Additional Features
- No Interior Steps
- Solar owned by seller
Community Details
Overview
- Active Adult
- Rancho Del Lago Community
- The community has rules related to covenants, conditions, and restrictions, deed restrictions
Recreation
- Golf Course Community
- Tennis Courts
- Pickleball Courts
- Fitness Center
- Community Pool
- Community Spa
- Jogging Path
Additional Features
- Recreation Room
- Gated Community
Map
Home Values in the Area
Average Home Value in this Area
Tax History
| Year | Tax Paid | Tax Assessment Tax Assessment Total Assessment is a certain percentage of the fair market value that is determined by local assessors to be the total taxable value of land and additions on the property. | Land | Improvement |
|---|---|---|---|---|
| 2025 | $2,810 | $19,342 | -- | -- |
| 2024 | $2,757 | $20,309 | -- | -- |
| 2023 | $2,688 | $19,342 | $0 | $0 |
| 2022 | $2,688 | $18,421 | $0 | $0 |
| 2021 | $2,759 | $16,951 | $0 | $0 |
| 2020 | $2,696 | $16,951 | $0 | $0 |
| 2019 | $2,669 | $16,547 | $0 | $0 |
| 2018 | $2,505 | $14,643 | $0 | $0 |
| 2017 | $2,440 | $14,643 | $0 | $0 |
| 2016 | $2,493 | $15,358 | $0 | $0 |
| 2015 | $2,403 | $14,627 | $0 | $0 |
Property History
| Date | Event | Price | List to Sale | Price per Sq Ft | Prior Sale |
|---|---|---|---|---|---|
| 11/23/2025 11/23/25 | Price Changed | $348,000 | -0.6% | $227 / Sq Ft | |
| 08/01/2025 08/01/25 | For Sale | $350,000 | +52.2% | $229 / Sq Ft | |
| 04/20/2018 04/20/18 | Sold | $229,900 | 0.0% | $150 / Sq Ft | View Prior Sale |
| 03/21/2018 03/21/18 | Pending | -- | -- | -- | |
| 02/09/2018 02/09/18 | For Sale | $229,900 | -- | $150 / Sq Ft |
Purchase History
| Date | Type | Sale Price | Title Company |
|---|---|---|---|
| Interfamily Deed Transfer | -- | Vantage Point Title | |
| Warranty Deed | $229,900 | Fidelity National Title Agen | |
| Interfamily Deed Transfer | -- | None Available | |
| Interfamily Deed Transfer | -- | None Available | |
| Corporate Deed | $203,800 | Sun Title Agency |
Mortgage History
| Date | Status | Loan Amount | Loan Type |
|---|---|---|---|
| Open | $225,300 | VA | |
| Closed | $218,405 | New Conventional | |
| Previous Owner | $159,200 | New Conventional |
Source: MLS of Southern Arizona
MLS Number: 22520174
APN: 305-73-0520
- 10218 S Hickory Wood Way
- 10278 S Barlow Way
- 14224 E Bolster Dr
- 14218 E Adeline Dr
- 14231 E Axle Dr
- 14241 E Bolster Dr
- 14037 E Cariole St
- 14241 E Hub Dr
- 10245 S Wheel Spoke Ln
- 14199 E Vardo Dr
- 10317 S Wheel Spoke Ln
- 14282 E Hub Dr
- 13979 E Cheavront Loop
- 13975 E Stanhope Blvd
- 13996 E Voss St
- 14049 E Barouche Dr
- 13923 E Via Cerro Del Molino
- 10126 S Azure Surrey Dr
- 14229 E Via Cerro Del Molino
- 13988 E Huppenthal Blvd
- 10123 S Tilbury Dr
- 14189 E Camino Galante
- 14260 E Placita Lago Verde
- 9653 S Via Bandera
- 13660 E High Plains Ranch St
- 10737 S Miralago Dr
- 13451 E Ace High Dr
- 10439 S Cutting Horse Dr
- 13942 E Silver Pne Trail
- 10185 S Rolling Water Dr
- 10402 S Cutting Horse Dr
- 13802 E Silver Pne Trail
- 13560 E Kahlua Rd
- 13224 E Coyote Well Dr
- 10808 S Alley Mountain Dr
- 12787 E Hartshorn Pass
- 10394 S Cienega Knolls Loop
- 10088 S Arnold Ranch Rd
- 12725 E William Camp Ct
- 12665 E Nona Ln
