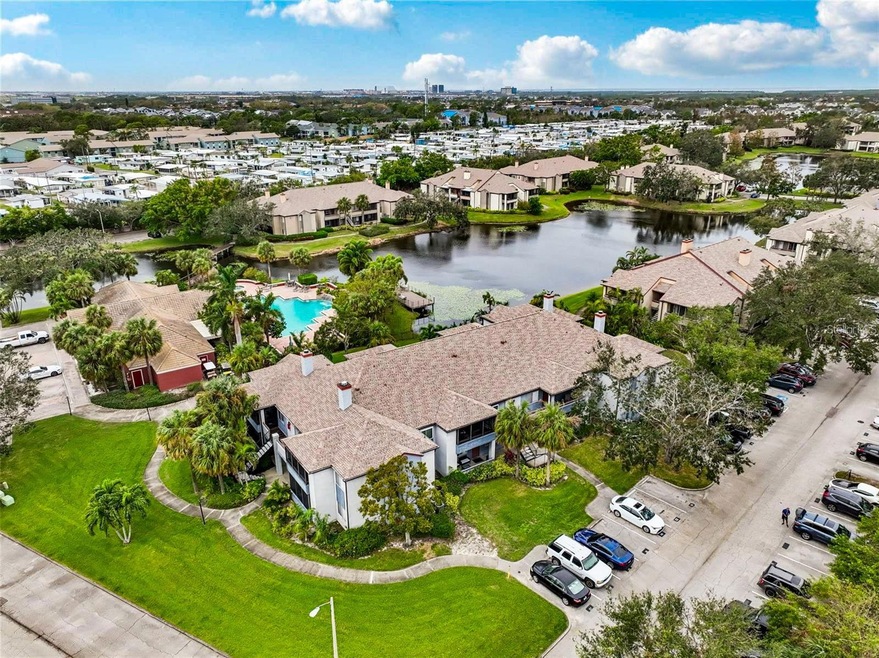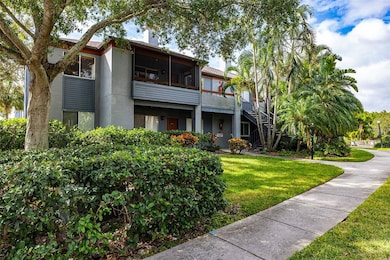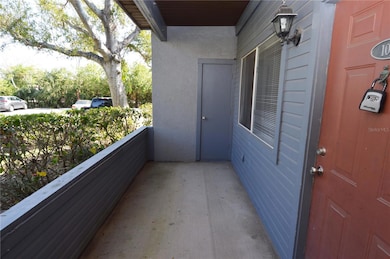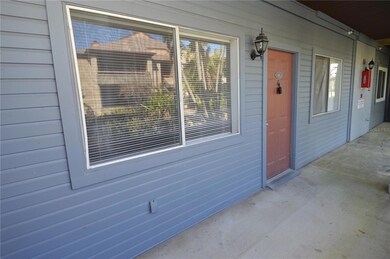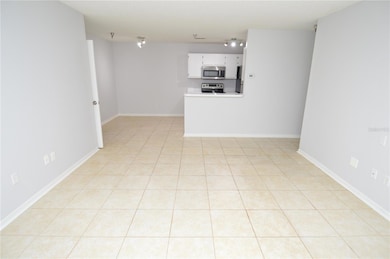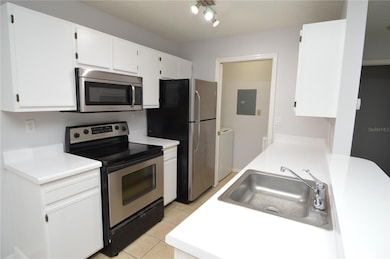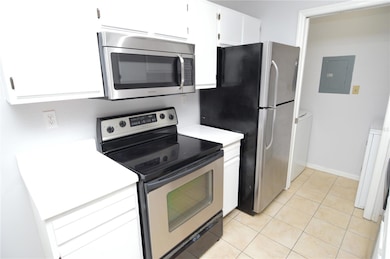
10263 Gandy Blvd N Unit 105 Saint Petersburg, FL 33702
Gandy NeighborhoodEstimated payment $1,693/month
Highlights
- Access To Lake
- Gated Community
- Open Floorplan
- Fitness Center
- 31.08 Acre Lot
- Community Lake
About This Home
Welcome to paradise at Itopia Private Residencies. This condo is a two bedroom and two bathrooms with white kitchen cabinets, white countertops, stainless steel appliances, full size washer & dryer, soaring ceilings, and tile floors throughout. This condo has a split floorplan with 2 master suites and huge walk-in closets and BRAND-NEW Luxury vinyl plank waterproof floors. located on the 1st floor with a covered patio/storage rm. garden view. topia Private Residencies is gated community and offers 2 heated swimming pools, 2 hot tubs overlooking the lake, clubhouse for entertainment, Fitness Center with Plasma TV’s, Sauna, Business center with free Wi-Fi, Theatre Room for watching movies and sports, I-pod and I-box access, Racquetball court/Basketball Half court, tennis & Volleyball court, car wash area and pet park Conveniently located to Downtown St Pete, Tampa via I-275 or Gandy Bridge, MacDill AFB, and Pinellas Beaches
Listing Agent
ELITE TAMPA BAY REALTY LLC Brokerage Phone: 844-354-8373 License #3118485 Listed on: 02/17/2025
Property Details
Home Type
- Condominium
Est. Annual Taxes
- $2,861
Year Built
- Built in 1989
Lot Details
- End Unit
- Southwest Facing Home
HOA Fees
- $758 Monthly HOA Fees
Home Design
- Slab Foundation
- Frame Construction
- Shingle Roof
- Stucco
Interior Spaces
- 1,028 Sq Ft Home
- 2-Story Property
- Open Floorplan
- High Ceiling
- Ceiling Fan
- Blinds
- Separate Formal Living Room
- Formal Dining Room
- Garden Views
Kitchen
- Range
- Microwave
- Dishwasher
- Solid Surface Countertops
- Disposal
Flooring
- Wood
- Concrete
- Ceramic Tile
Bedrooms and Bathrooms
- 2 Bedrooms
- Split Bedroom Floorplan
- Walk-In Closet
- 2 Full Bathrooms
- Bathtub with Shower
Laundry
- Laundry in Kitchen
- Dryer
- Washer
Home Security
Parking
- Ground Level Parking
- 1 Assigned Parking Space
Outdoor Features
- Access To Lake
- Covered patio or porch
- Exterior Lighting
- Outdoor Storage
Additional Features
- Property is near public transit
- Central Heating and Cooling System
Listing and Financial Details
- Visit Down Payment Resource Website
- Assessor Parcel Number 18-30-17-43523-001-0105
Community Details
Overview
- Association fees include cable TV, escrow reserves fund, insurance, internet, maintenance structure, pest control, security, trash
- Kim Morales Association, Phone Number (727) 576-4143
- Visit Association Website
- Itopia Private Residences Condo Subdivision
- The community has rules related to deed restrictions
- Community Lake
Amenities
- Sauna
- Clubhouse
Recreation
- Tennis Courts
- Community Basketball Court
- Racquetball
- Fitness Center
- Community Pool
- Community Spa
- Dog Park
Pet Policy
- Pets up to 65 lbs
- 2 Pets Allowed
- Dogs and Cats Allowed
- Breed Restrictions
Security
- Security Service
- Gated Community
- Fire and Smoke Detector
Map
Home Values in the Area
Average Home Value in this Area
Tax History
| Year | Tax Paid | Tax Assessment Tax Assessment Total Assessment is a certain percentage of the fair market value that is determined by local assessors to be the total taxable value of land and additions on the property. | Land | Improvement |
|---|---|---|---|---|
| 2024 | $2,720 | $187,796 | -- | $187,796 |
| 2023 | $2,720 | $182,957 | $0 | $182,957 |
| 2022 | $2,278 | $130,259 | $0 | $130,259 |
| 2021 | $2,039 | $96,988 | $0 | $0 |
| 2020 | $1,910 | $89,300 | $0 | $0 |
| 2019 | $1,877 | $92,036 | $0 | $92,036 |
| 2018 | $1,720 | $83,689 | $0 | $0 |
| 2017 | $1,628 | $81,998 | $0 | $0 |
| 2016 | $1,464 | $69,304 | $0 | $0 |
| 2015 | $1,430 | $71,934 | $0 | $0 |
| 2014 | $1,206 | $52,723 | $0 | $0 |
Property History
| Date | Event | Price | Change | Sq Ft Price |
|---|---|---|---|---|
| 06/05/2025 06/05/25 | Price Changed | $125,000 | -16.7% | $122 / Sq Ft |
| 03/26/2025 03/26/25 | Price Changed | $150,000 | -14.3% | $146 / Sq Ft |
| 02/17/2025 02/17/25 | For Sale | $175,000 | +138.1% | $170 / Sq Ft |
| 08/12/2013 08/12/13 | Sold | $73,500 | +5.2% | $71 / Sq Ft |
| 06/18/2013 06/18/13 | Pending | -- | -- | -- |
| 06/05/2013 06/05/13 | For Sale | $69,900 | -- | $68 / Sq Ft |
Purchase History
| Date | Type | Sale Price | Title Company |
|---|---|---|---|
| Quit Claim Deed | $100 | None Listed On Document | |
| Special Warranty Deed | $73,500 | Attorney | |
| Trustee Deed | -- | None Available | |
| Condominium Deed | $172,000 | Royal Title & Escrow Company |
Mortgage History
| Date | Status | Loan Amount | Loan Type |
|---|---|---|---|
| Previous Owner | $154,800 | Commercial |
Similar Homes in the area
Source: Stellar MLS
MLS Number: TB8350740
APN: 18-30-17-43523-001-0105
- 10265 Gandy Blvd N Unit 1409
- 10265 Gandy Blvd N Unit 1702
- 10265 Gandy Blvd N Unit 1406
- 10265 Gandy Blvd N Unit 1004
- 10265 Gandy Blvd N Unit 1806
- 10265 Gandy Blvd N Unit 1507
- 10265 Gandy Blvd N Unit 1715
- 10265 Gandy Blvd N Unit 905
- 10265 Gandy Blvd N Unit 1302
- 10263 Gandy Blvd N Unit 2014
- 10263 Gandy Blvd N Unit 105
- 10263 Gandy Blvd N Unit 209
- 10263 Gandy Blvd N Unit 202
- 10263 Gandy Blvd N Unit 2114
- 10246 Bay St NE Unit 281
- 10263 Gandy Blvd N Unit 2005
- 10200 Gandy Blvd N Unit 1133
- 10200 Gandy Blvd N Unit 235
- 10200 Gandy Blvd N Unit 209
- 10200 Gandy Blvd N Unit 1313
