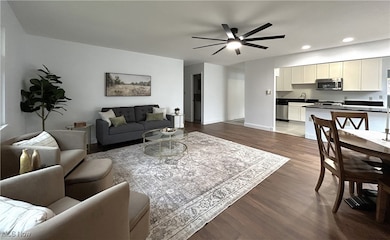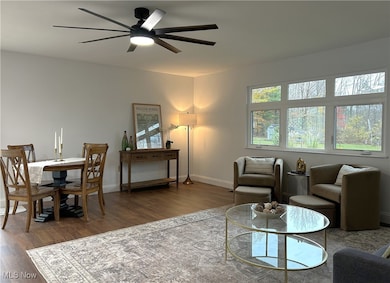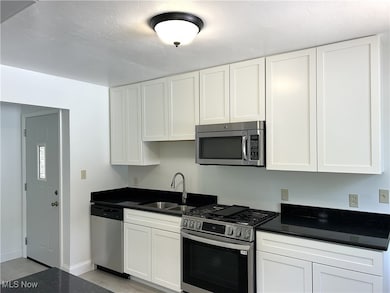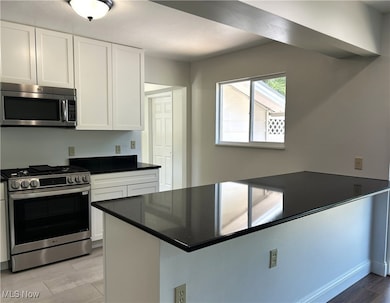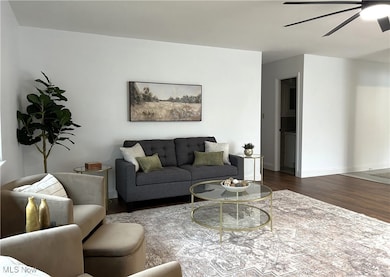10263 Wye Rd Chesterland, OH 44026
Estimated payment $2,060/month
Highlights
- Open Floorplan
- No HOA
- Oversized Parking
- Corner Lot
- 1 Car Garage
- Double Pane Windows
About This Home
Have you been searching for a Ranch home that is ready to move in? We have one for you now. This home has been lovingly remodeled all in 2024 & 2025. Including electrical and plumbing updates, all new flooring, exterior doors and insulation. The Kitchen was completely updated and opened to the Great Room. All of the cabinets were replaced and adorned with black Quartz countertops, highlighted by a large Breakfast Bar. Appliances are new and included. The Great Room is very spacious with a new picture window and opens through the new sliding doors to the stamped concrete Patio and privacy fence. No need to worry about the outside weather as the owner hired USA Insulation to insulate the entire house in 2024, and installed a new furnace and AC, so your utility bills will be reasonable. This will keep you cool in the summer and warm in the winter. A second full bath was installed so there are now 2 full remodeled bathrooms. The 3 bedrooms were updated, including new flooring for easy care, and ceiling fans. The Garage was updated and is 25x16, it is very deep and a new door was installed. For additional storage or a workshop, the Barn is 40x32 with electric, a concrete floor and a newer roof. And for added peace of mind, this home has a back-up generator. All this and more on 2.11 acres.
Listing Agent
Keller Williams Living Brokerage Email: donnatoth@kw.com, 216-210-8684 License #375212 Listed on: 07/03/2025

Co-Listing Agent
Keller Williams Living Brokerage Email: donnatoth@kw.com, 216-210-8684 License #437720
Home Details
Home Type
- Single Family
Est. Annual Taxes
- $2,574
Year Built
- Built in 1961 | Remodeled
Lot Details
- 2.11 Acre Lot
- Lot Dimensions are 176 x 469
- Southwest Facing Home
- Privacy Fence
- Landscaped
- Corner Lot
- Open Lot
- Gentle Sloping Lot
- Few Trees
Parking
- 1 Car Garage
- Oversized Parking
- Front Facing Garage
- Garage Door Opener
- Driveway
Home Design
- Slab Foundation
- Blown-In Insulation
- Fiberglass Roof
- Asphalt Roof
- Aluminum Siding
- Concrete Siding
Interior Spaces
- 1,436 Sq Ft Home
- 1-Story Property
- Open Floorplan
- Ceiling Fan
- Recessed Lighting
- Double Pane Windows
- Window Screens
- Entrance Foyer
Kitchen
- Breakfast Bar
- Range
- Microwave
- Dishwasher
Bedrooms and Bathrooms
- 3 Main Level Bedrooms
- 2 Full Bathrooms
Utilities
- Forced Air Heating and Cooling System
- Heating System Uses Gas
- Septic Tank
Additional Features
- Patio
- Property is near a golf course
Community Details
- No Home Owners Association
Listing and Financial Details
- Home warranty included in the sale of the property
- Assessor Parcel Number 22-006200
Map
Home Values in the Area
Average Home Value in this Area
Tax History
| Year | Tax Paid | Tax Assessment Tax Assessment Total Assessment is a certain percentage of the fair market value that is determined by local assessors to be the total taxable value of land and additions on the property. | Land | Improvement |
|---|---|---|---|---|
| 2024 | $2,574 | $61,570 | $17,920 | $43,650 |
| 2023 | $2,574 | $61,570 | $17,920 | $43,650 |
| 2022 | $1,716 | $46,100 | $14,910 | $31,190 |
| 2021 | $1,710 | $46,100 | $14,910 | $31,190 |
| 2020 | $1,785 | $46,100 | $14,910 | $31,190 |
| 2019 | $1,695 | $41,790 | $14,910 | $26,880 |
| 2018 | $1,692 | $41,790 | $14,910 | $26,880 |
| 2017 | $1,695 | $41,790 | $14,910 | $26,880 |
| 2016 | $1,745 | $40,780 | $14,910 | $25,870 |
| 2015 | $1,638 | $40,780 | $14,910 | $25,870 |
| 2014 | $1,638 | $40,780 | $14,910 | $25,870 |
| 2013 | $1,651 | $40,780 | $14,910 | $25,870 |
Property History
| Date | Event | Price | List to Sale | Price per Sq Ft |
|---|---|---|---|---|
| 11/10/2025 11/10/25 | For Sale | $350,000 | 0.0% | $244 / Sq Ft |
| 11/07/2025 11/07/25 | Off Market | $350,000 | -- | -- |
| 09/18/2025 09/18/25 | Price Changed | $350,000 | -2.8% | $244 / Sq Ft |
| 08/27/2025 08/27/25 | Price Changed | $360,000 | -1.4% | $251 / Sq Ft |
| 08/10/2025 08/10/25 | Price Changed | $365,000 | -3.9% | $254 / Sq Ft |
| 07/03/2025 07/03/25 | For Sale | $379,900 | -- | $265 / Sq Ft |
Purchase History
| Date | Type | Sale Price | Title Company |
|---|---|---|---|
| Executors Deed | -- | None Listed On Document | |
| Executors Deed | -- | None Listed On Document | |
| Deed | -- | -- |
Mortgage History
| Date | Status | Loan Amount | Loan Type |
|---|---|---|---|
| Open | $140,250 | New Conventional | |
| Closed | $140,250 | New Conventional |
Source: MLS Now
MLS Number: 5136330
APN: 22-006200
- 10331 Butternut Rd
- 10685 Butternut Rd
- 10640 Butternut Rd
- 12790 Heath Rd
- 13190 N Bridle Trail
- 9613 Kim Dr
- 9502 Winchester Valley
- 9448 Mayfield Rd
- 13410 Auburn Rd
- 13655 Sperry Rd
- 13610 Sperry Rd
- Parcel 1 Auburn Rd
- Parcel 2 Auburn Rd
- 12452 Auburn Rd
- 9471 Sherman Rd
- 13559 Auburn Rd
- 12386 Auburn Rd
- S/L 19 Sutton Place
- 10978 Fairmount Rd
- 14205 Country River Ln
- 12790 Heath Rd
- 10613 Sherman Rd
- 12208 Shiloh Dr
- 13015 Caves Rd
- 14949.5 Hook Hollow Rd
- 311-317 Wilson Mills Rd
- 101 Meadowlands Dr
- 564 Water St
- 133 Court St Unit Down
- 138 Court St
- 214 N Hambden St Unit A
- 155 7th Ave
- 13807 Equestrian Dr
- 38522 Rogers Rd
- 8693 E Craig Dr
- 196 Vincent St Unit A
- 6933 Gates Rd
- 6807 Mayfield Rd
- 250 Chatham Way
- 6700 Larchmont Dr

