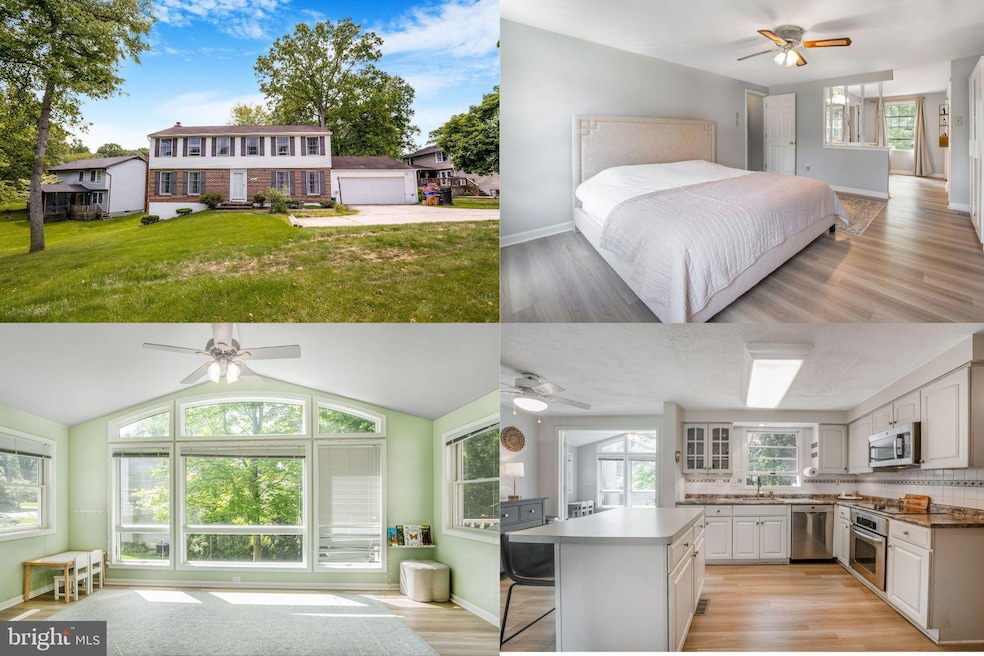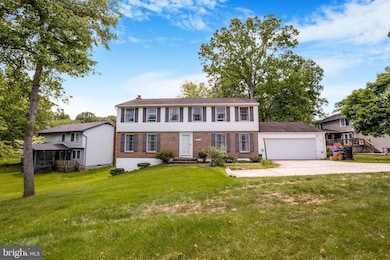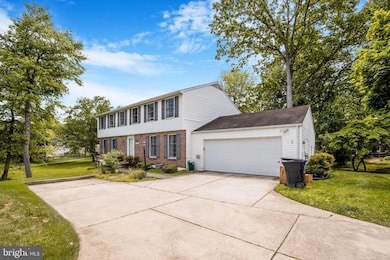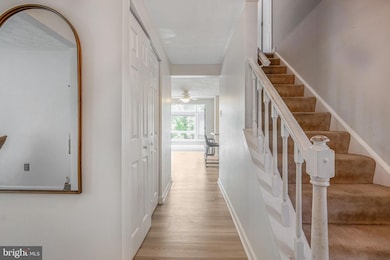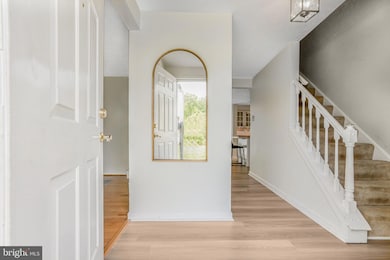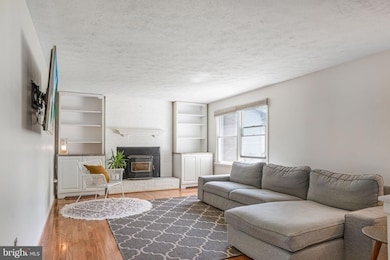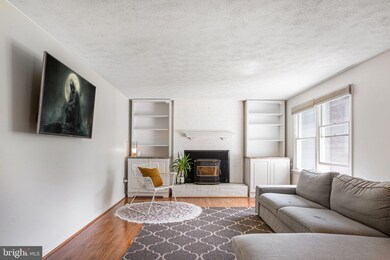10264 Wayover Way Columbia, MD 21046
Kings Contrivance NeighborhoodHighlights
- View of Trees or Woods
- Colonial Architecture
- Bonus Room
- Atholton Elementary School Rated A
- Wood Flooring
- Sun or Florida Room
About This Home
Now available for rent, 10264 Wayover Way is a rare 5-bedroom, 2.5-bath top-floor colonial nestled in Columbia’s desirable Village of Kings Contrivance, offering nearly 4,000 square feet of fully remodeled living space. The open-concept main level is bright and welcoming, featuring a stunning sunroom just off the kitchen—ideal as a dining room, office, or cozy retreat—and a brand-new private deck overlooking peaceful treetops. Additional highlights include a walk-out basement perfect for a home gym or office, and unbeatable access to Columbia’s scenic trails, playgrounds. 700 minimum credit score required - apply before its GONE!
Home Details
Home Type
- Single Family
Est. Annual Taxes
- $7,830
Year Built
- Built in 1978
Lot Details
- 0.28 Acre Lot
Parking
- 2 Car Direct Access Garage
- Parking Storage or Cabinetry
- Front Facing Garage
- Garage Door Opener
- Driveway
Property Views
- Pond
- Woods
Home Design
- Colonial Architecture
- Frame Construction
- Shingle Roof
- Composition Roof
- Concrete Perimeter Foundation
Interior Spaces
- Property has 3 Levels
- Self Contained Fireplace Unit Or Insert
- Entrance Foyer
- Family Room
- Living Room
- Dining Room
- Bonus Room
- Sun or Florida Room
- Utility Room
- Storm Doors
- Basement
Kitchen
- Electric Oven or Range
- Microwave
- Dishwasher
- Stainless Steel Appliances
Flooring
- Wood
- Partially Carpeted
- Vinyl
Bedrooms and Bathrooms
- 5 Bedrooms
- En-Suite Primary Bedroom
Laundry
- Laundry on main level
- Dryer
- Washer
Schools
- Hammond Elementary And Middle School
- Atholton High School
Utilities
- Central Air
- Heat Pump System
- Vented Exhaust Fan
- Electric Water Heater
- Municipal Trash
- Phone Available
Listing and Financial Details
- Residential Lease
- Security Deposit $3,750
- Tenant pays for electricity, gas, internet, all utilities
- No Smoking Allowed
- 12-Month Min and 18-Month Max Lease Term
- Available 8/1/25
- Assessor Parcel Number 1416136379
Community Details
Overview
- No Home Owners Association
- Village Of Kings Contrivance Subdivision
Pet Policy
- Pet Deposit $400
- Dogs and Cats Allowed
Map
Source: Bright MLS
MLS Number: MDHW2056410
APN: 16-136379
- 6808 Martin Rd
- 10030 Cambric Ct
- 6752 Greatnews Ln
- 7250 Single Wheel Path
- 6920 Rawhide Ridge
- 6652 Hawkeye Run
- 7019 Copperwood Way
- 8232 Jeremiah Ln
- 6430 Amherst Ave
- 9930 Ferndale Ave
- 7311 Narrow Wind Way
- 9909 Dellwood Ave
- 6913 Annabel Ct
- 7384 Kindler Rd
- 7237 Old Columbia Rd
- 7607 Weather Worn Way Unit A
- 7589 Weather Worn Way Unit B
- 7505 Weather Worn Way Unit A
- 7524 Sweet Hours Way Unit E
- 10026 Maple Ave
- 6906 Parchment Rise
- 7310 Eden Brook Dr
- 10343 Tailcoat Way
- 6870 Caravan Ct
- 7300 Broken Staff
- 7615 Weather Worn Way Unit E
- 7250 Dockside Ln
- 6812 Flour Mill Ct
- 7831 River Rock Way
- 8909 Early April Way
- 7165 Stag Horn Path
- 7525 Murray Hill Rd
- 6108 Shaded Leaf Ct
- 7027 Cradlerock Farm Ct
- 7601 Woodpark Ln
- 9705 Clocktower Ln
- 6200 Valencia Ln
- 9628 Rocksparkle Row
- 6162 Forty Winks Way
- 7051 Knighthood Ln
