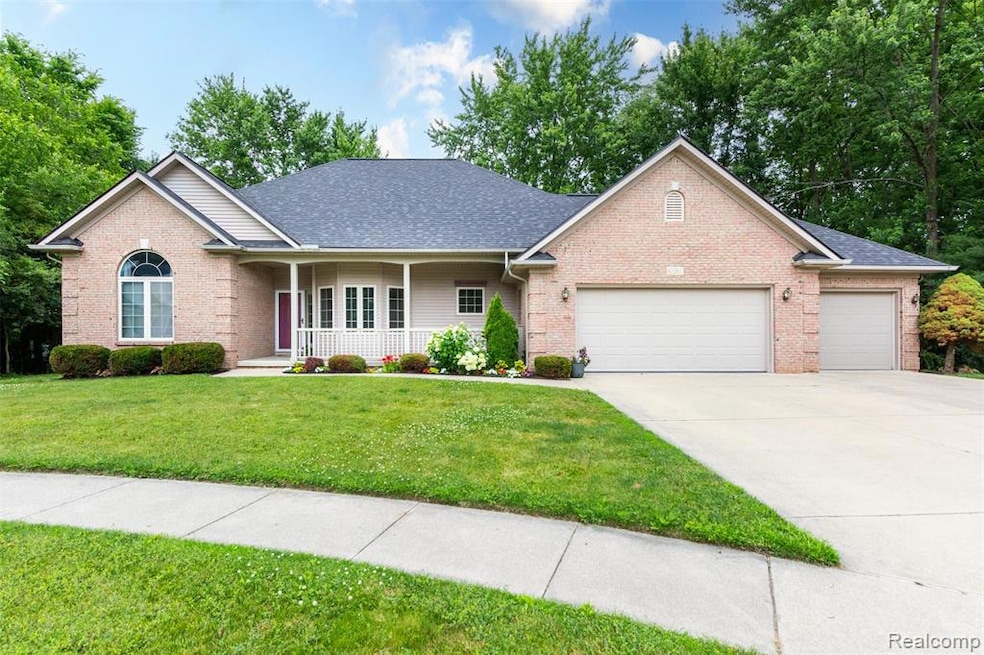
$379,900
- 4 Beds
- 2 Baths
- 1,758 Sq Ft
- 1454 Surrey Ln
- Unit 10
- Davison, MI
DAVISON TWP. / Davison Schools - This 4-bedroom, 2 full bath ranch home offers the perfect blend of comfort, style, and convenience. Step inside to find an updated kitchen with modern finishes, along with renovated bathrooms that bring a fresh, contemporary feel throughout with 20' vaulted ceilings in the fire lit great room. The primary suite is a true retreat, featuring a spacious bedroom and
Judy Cox American Associates Inc






