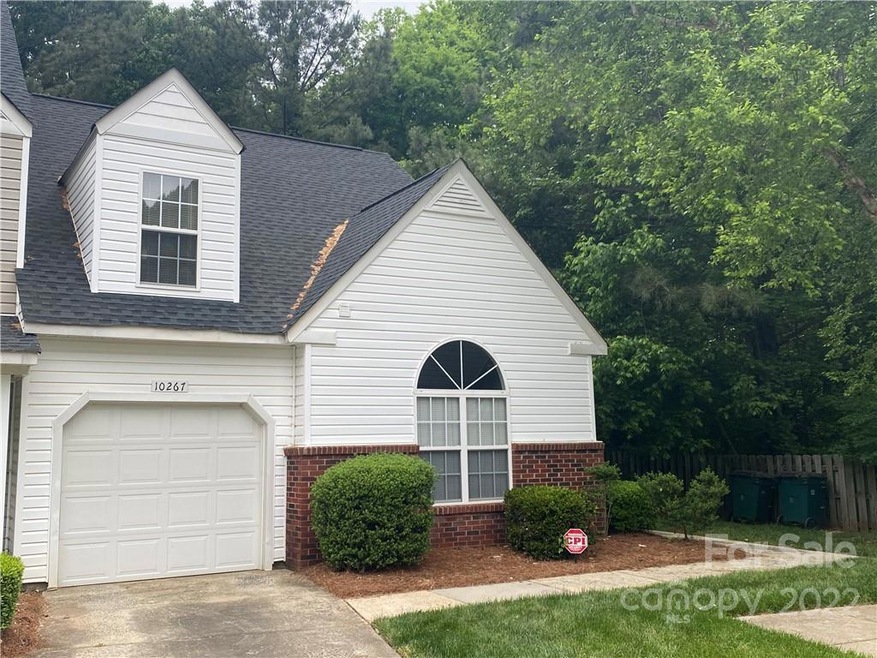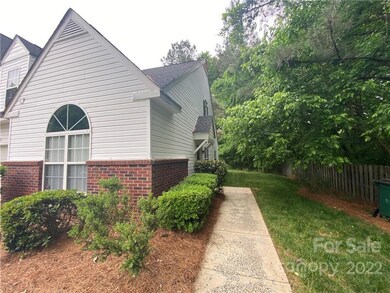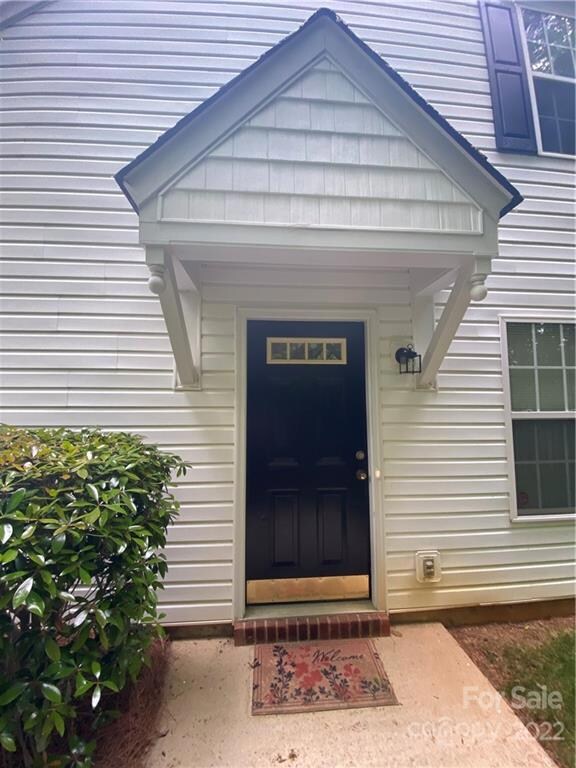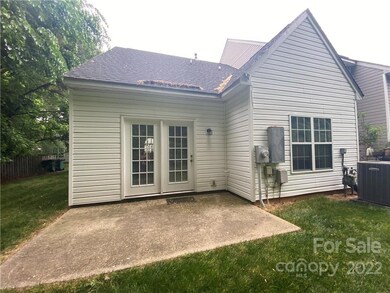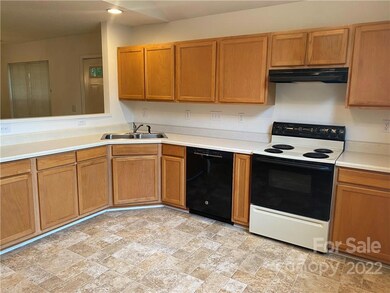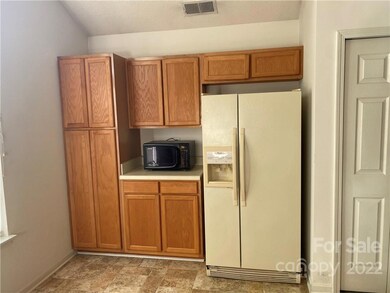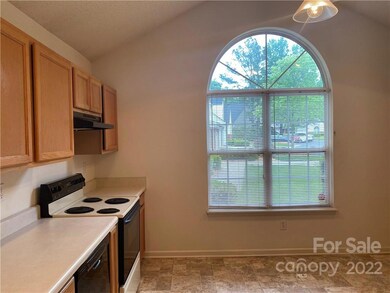
10267 University Park Ln Charlotte, NC 28213
Newell NeighborhoodHighlights
- Private Lot
- End Unit
- Walk-In Closet
- Wooded Lot
- Community Pool
- Patio
About This Home
As of June 2022Beautiful END UNIT Townhouse in desirable University Heights backs up to trees! Open floor plan throughout with spacious living and dining areas including vaulted ceiling that are tastefully separated by a 3-sided gas fireplace. Large kitchen with abundant light! Primary bedroom is on the main floor with a large bathroom with sink, stand up shower. Second floor bedroom with walk-in-closet, and additional loft style bedroom, both share full bathroom right outside their door. Loft style bedroom overlooking first level living area gives a very modern feel. Attached garage and driveway, with visitor parking near the unit. Sellers are leaving the refrigerator and microwave.
Last Agent to Sell the Property
Keller Williams Unlimited License #81464 Listed on: 05/05/2022

Townhouse Details
Home Type
- Townhome
Est. Annual Taxes
- $1,906
Year Built
- Built in 1999
Lot Details
- End Unit
- Wooded Lot
HOA Fees
Home Design
- Slab Foundation
- Vinyl Siding
Interior Spaces
- Insulated Doors
- Family Room with Fireplace
- Vinyl Flooring
Kitchen
- Electric Oven
- Range Hood
- <<microwave>>
- Dishwasher
- Disposal
Bedrooms and Bathrooms
- 3 Bedrooms
- Walk-In Closet
- 2 Full Bathrooms
Laundry
- Laundry Room
- Electric Dryer Hookup
Outdoor Features
- Patio
Utilities
- Central Heating
- Cable TV Available
Listing and Financial Details
- Assessor Parcel Number 051-128-24
Community Details
Overview
- Amg Association, Phone Number (888) 908-4264
- University Heights Condos
- University Heights Subdivision
- Mandatory home owners association
Recreation
- Community Pool
Ownership History
Purchase Details
Home Financials for this Owner
Home Financials are based on the most recent Mortgage that was taken out on this home.Purchase Details
Home Financials for this Owner
Home Financials are based on the most recent Mortgage that was taken out on this home.Purchase Details
Home Financials for this Owner
Home Financials are based on the most recent Mortgage that was taken out on this home.Similar Homes in the area
Home Values in the Area
Average Home Value in this Area
Purchase History
| Date | Type | Sale Price | Title Company |
|---|---|---|---|
| Warranty Deed | $554 | Barristers Title | |
| Warranty Deed | $115,000 | Barristers Title | |
| Warranty Deed | $119,000 | -- |
Mortgage History
| Date | Status | Loan Amount | Loan Type |
|---|---|---|---|
| Open | $277,000 | New Conventional | |
| Previous Owner | $117,654 | FHA |
Property History
| Date | Event | Price | Change | Sq Ft Price |
|---|---|---|---|---|
| 06/21/2022 06/21/22 | Sold | $277,000 | +0.7% | $177 / Sq Ft |
| 06/16/2022 06/16/22 | Pending | -- | -- | -- |
| 05/05/2022 05/05/22 | For Sale | $275,000 | 0.0% | $176 / Sq Ft |
| 12/22/2016 12/22/16 | Rented | $1,200 | -99.0% | -- |
| 12/22/2016 12/22/16 | Under Contract | -- | -- | -- |
| 12/07/2016 12/07/16 | Sold | $115,000 | 0.0% | $74 / Sq Ft |
| 12/07/2016 12/07/16 | For Rent | $1,200 | 0.0% | -- |
| 11/16/2016 11/16/16 | Pending | -- | -- | -- |
| 11/15/2016 11/15/16 | For Sale | $116,500 | -- | $75 / Sq Ft |
Tax History Compared to Growth
Tax History
| Year | Tax Paid | Tax Assessment Tax Assessment Total Assessment is a certain percentage of the fair market value that is determined by local assessors to be the total taxable value of land and additions on the property. | Land | Improvement |
|---|---|---|---|---|
| 2023 | $1,906 | $253,800 | $55,000 | $198,800 |
| 2022 | $1,441 | $145,200 | $30,000 | $115,200 |
| 2021 | $1,441 | $145,200 | $30,000 | $115,200 |
| 2020 | $1,401 | $145,200 | $30,000 | $115,200 |
| 2019 | $1,435 | $145,200 | $30,000 | $115,200 |
| 2018 | $1,328 | $99,100 | $14,400 | $84,700 |
| 2017 | $1,307 | $99,100 | $14,400 | $84,700 |
| 2016 | $1,303 | $99,100 | $14,400 | $84,700 |
| 2015 | $1,300 | $99,100 | $14,400 | $84,700 |
| 2014 | $1,312 | $99,100 | $14,400 | $84,700 |
Agents Affiliated with this Home
-
Carol Grochmal

Seller's Agent in 2022
Carol Grochmal
Keller Williams Unlimited
(704) 281-6839
1 in this area
97 Total Sales
-
Ryan Stoneman
R
Buyer's Agent in 2022
Ryan Stoneman
Costello Real Estate and Investments LLC
(336) 908-3735
1 in this area
32 Total Sales
-
Buddy Frey

Seller's Agent in 2016
Buddy Frey
Keller Williams Unlimited
(704) 409-4900
1 in this area
59 Total Sales
-
M
Seller's Agent in 2016
Maridee Hart
Sun Valley Realty
-
Paul Pollinger

Buyer's Agent in 2016
Paul Pollinger
JPAR Legacy Group
(704) 547-8900
27 Total Sales
Map
Source: Canopy MLS (Canopy Realtor® Association)
MLS Number: 3857472
APN: 051-128-24
- 9911 Birch Knoll Ct
- 1841 Birch Heights Ct
- 1778 Pergola Place
- 10032 Pergola View Ct
- 1754 Pergola Place
- 1814 Birch Heights Ct
- 10078 Pergola View Ct
- 1720 Forest Side Ln
- 11148 Kanturk Ct
- 10516 Pickerel Ln
- 9841 Baxter Caldwell Dr
- 2514 Waters Vista Cir
- 10923 Amherst Glen Dr
- 2620 Yarrow Rd
- 1620 Arlyn Cir Unit K
- 2608 Yarrow Rd
- 1600 Arlyn Cir
- 1604 Arlyn Cir Unit E
- 9606 Vinca Cir Unit E
- 9416 Sandburg Ave
