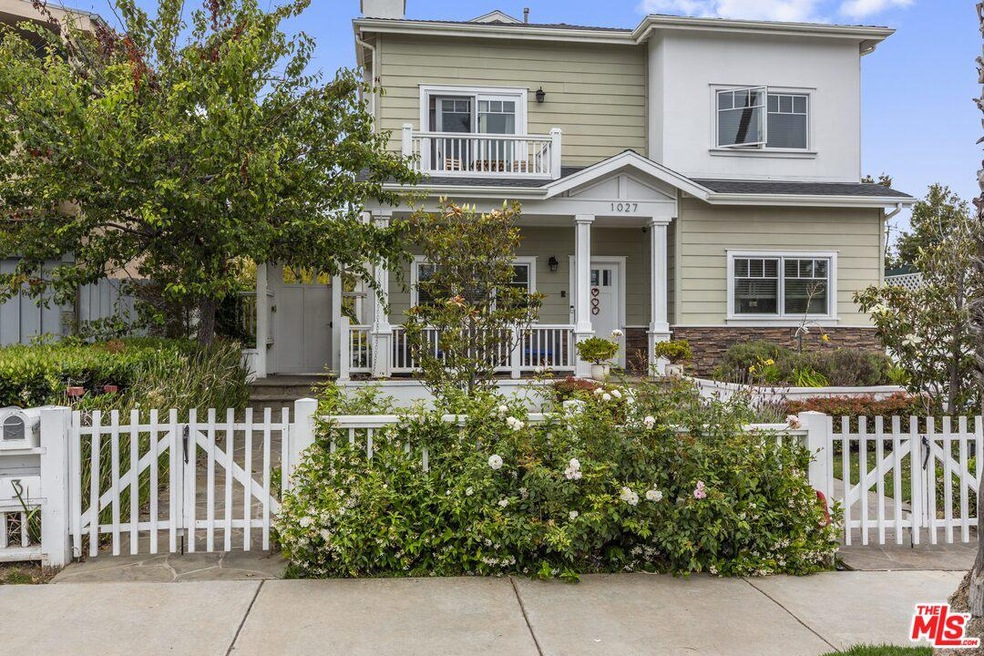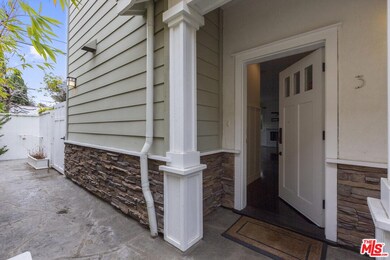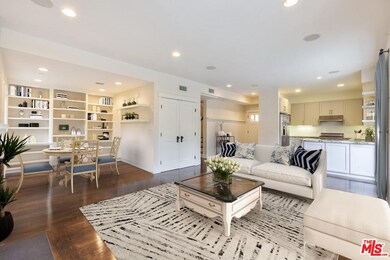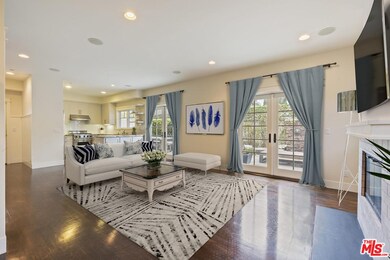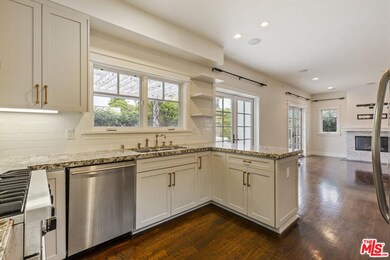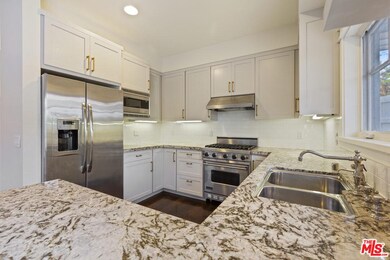
1027 21st St Unit 3 Santa Monica, CA 90403
Northeast NeighborhoodEstimated Value: $1,521,000 - $2,188,000
Highlights
- Ocean View
- Automatic Gate
- Traditional Architecture
- Franklin Elementary School Rated A+
- Fireplace in Primary Bedroom
- Wood Flooring
About This Home
As of March 2020Featuring one of the most incredible private patios in Santa Monica, this newer townhouse is ideal for quintessential Southern California indoor/outdoor living. The downstairs is flooded with natural light from two sets of French doors and large windows and features an open floor plan with spacious family room, powder bathroom, office/den, and chef's kitchen complete with Viking gas range, stone countertops, and subway tile backsplash. Upstairs, the elegant master bedroom suite features a private balcony, vaulted ceilings, gas fireplace, spacious walk-in closet, and a luxurious bathroom with dual vanity, jetted tub, and steam shower. Enjoy picturesque views from the private rooftop deck with built-in seating, cafe lights, and gas fire-pit. The two car garage with private storage room and direct access to the unit complete this distinct and special property. Conveniently located near Franklin Elementary, Whole Foods, and Montana Ave. shops and restaurants.
Property Details
Home Type
- Condominium
Est. Annual Taxes
- $23,147
Year Built
- Built in 2009
Lot Details
- 6,098
HOA Fees
- $450 Monthly HOA Fees
Property Views
- Ocean
- Peek-A-Boo
Home Design
- Traditional Architecture
Interior Spaces
- Built-In Features
- Family Room with Fireplace
- Den
Kitchen
- Oven or Range
- Microwave
- Dishwasher
- Disposal
Flooring
- Wood
- Carpet
- Stone
Bedrooms and Bathrooms
- 2 Bedrooms
- Fireplace in Primary Bedroom
- Walk-In Closet
- Powder Room
Laundry
- Laundry in unit
- Dryer
- Washer
Home Security
Parking
- 2 Covered Spaces
- Automatic Gate
Additional Features
- Open Patio
- Central Heating and Cooling System
Listing and Financial Details
- Assessor Parcel Number 4277-023-042
Community Details
Overview
- 3 Units
Amenities
- Community Storage Space
Pet Policy
- Pets Allowed
Security
- Controlled Access
- Carbon Monoxide Detectors
- Fire and Smoke Detector
- Fire Sprinkler System
Ownership History
Purchase Details
Home Financials for this Owner
Home Financials are based on the most recent Mortgage that was taken out on this home.Purchase Details
Home Financials for this Owner
Home Financials are based on the most recent Mortgage that was taken out on this home.Purchase Details
Home Financials for this Owner
Home Financials are based on the most recent Mortgage that was taken out on this home.Purchase Details
Home Financials for this Owner
Home Financials are based on the most recent Mortgage that was taken out on this home.Similar Homes in Santa Monica, CA
Home Values in the Area
Average Home Value in this Area
Purchase History
| Date | Buyer | Sale Price | Title Company |
|---|---|---|---|
| Jannon Eric | $1,810,000 | Fidelity National Title Co | |
| Marquart Michael D | $2,000,000 | First American Title Company | |
| Marquart Samantha G | -- | First American Title | |
| Marquart Samantha Gene | $1,399,013 | California Title Company |
Mortgage History
| Date | Status | Borrower | Loan Amount |
|---|---|---|---|
| Open | Jannon Eric | $1,448,000 | |
| Previous Owner | Marquart Michael D | $1,440,000 | |
| Previous Owner | Marquart Samantha G | $1,075,000 | |
| Previous Owner | Marquart Samantha Gene | $1,119,200 |
Property History
| Date | Event | Price | Change | Sq Ft Price |
|---|---|---|---|---|
| 03/20/2020 03/20/20 | Sold | $1,810,000 | -4.5% | $1,133 / Sq Ft |
| 02/05/2020 02/05/20 | Pending | -- | -- | -- |
| 09/26/2019 09/26/19 | For Sale | $1,895,000 | +35.5% | $1,187 / Sq Ft |
| 09/20/2013 09/20/13 | Sold | $1,399,000 | 0.0% | $876 / Sq Ft |
| 08/10/2013 08/10/13 | Pending | -- | -- | -- |
| 08/02/2013 08/02/13 | For Sale | $1,399,000 | -- | $876 / Sq Ft |
Tax History Compared to Growth
Tax History
| Year | Tax Paid | Tax Assessment Tax Assessment Total Assessment is a certain percentage of the fair market value that is determined by local assessors to be the total taxable value of land and additions on the property. | Land | Improvement |
|---|---|---|---|---|
| 2024 | $23,147 | $1,940,683 | $1,418,951 | $521,732 |
| 2023 | $22,776 | $1,902,631 | $1,391,129 | $511,502 |
| 2022 | $22,495 | $1,865,325 | $1,363,852 | $501,473 |
| 2021 | $21,946 | $1,828,751 | $1,337,110 | $491,641 |
| 2020 | $24,956 | $2,080,800 | $1,352,520 | $728,280 |
| 2019 | $24,708 | $2,040,000 | $1,326,000 | $714,000 |
| 2018 | $17,659 | $1,507,237 | $1,077,368 | $429,869 |
| 2016 | $17,022 | $1,448,712 | $1,035,534 | $413,178 |
| 2015 | $16,801 | $1,426,952 | $1,019,980 | $406,972 |
| 2014 | $17,956 | $1,399,000 | $1,000,000 | $399,000 |
Agents Affiliated with this Home
-
Matt Klein

Seller's Agent in 2020
Matt Klein
Compass
(310) 418-9785
34 Total Sales
-
Karsten Demers

Buyer's Agent in 2020
Karsten Demers
Coldwell Banker Realty
(310) 403-0306
25 Total Sales
-
Blair Chang

Seller's Agent in 2013
Blair Chang
The Agency
(310) 560-7320
58 Total Sales
-

Seller Co-Listing Agent in 2013
Brendan Fitzpatrick
Douglas Elliman
(310) 850-5618
16 Total Sales
Map
Source: The MLS
MLS Number: 19-515148
APN: 4277-023-042
- 945 21st St Unit 12
- 2002 California Ave Unit 1
- 939 20th St Unit 1
- 1130 22nd St
- 927 20th St Unit A
- 918 22nd St
- 1114 20th St Unit 3
- 930 20th St Unit 6
- 943 19th St
- 852 21st St Unit E
- 1030 Chelsea Ave
- 1133 24th St Unit 5
- 1133 24th St Unit 10
- 1132 19th St Unit 2
- 833 21st St Unit 2
- 1228 21st St Unit A
- 1032 18th St
- 817 20th St
- 811 20th St
- 2002 Montana Ave
- 1027 21st St Unit 102
- 1027 21st St Unit 1
- 1027 21st St Unit 3
- 1027 21st St Unit 2
- 1027 21st St Unit 103
- 1027 21st St
- 1023 21st St
- 1022 22nd St
- 1028 22nd St
- 1041 21st St
- 1029 21st St
- 1013 21st St Unit B
- 1015 21st St Unit B
- 1015 21st St Unit A
- 1013 21st St Unit A
- 1007 21st St Unit B
- 1009 21st St Unit B
- 1011 21st St Unit B
- 1017 21st St Unit B
- 1011 21st St Unit A
