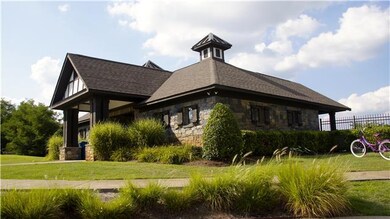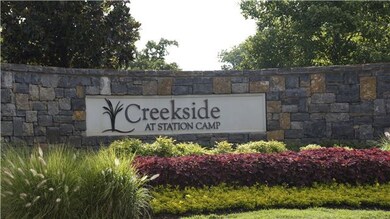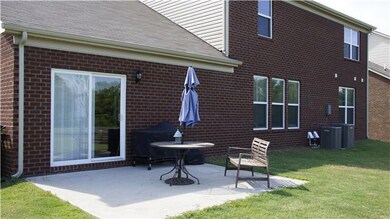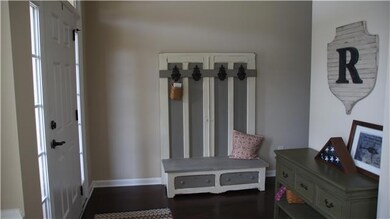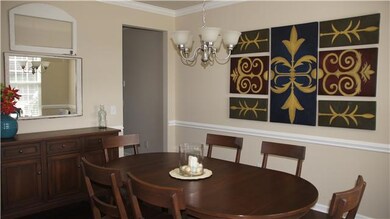
1027 Abberley Cir Hendersonville, TN 37075
Highlights
- Home fronts a creek
- Living Room with Fireplace
- Cooling Available
- Station Camp Elementary School Rated A
- 2 Car Attached Garage
- Patio
About This Home
As of October 2014Looking for a home in Creekside with privacy and ready now. This is your Home! Over $40,000 in upgrades. Located in The Reserve with a larger lot that backs to the greenway. Ready for quick close!
Last Agent to Sell the Property
Real Estate Works Brokerage Phone: 6159447161 License # 256265 Listed on: 07/24/2014
Home Details
Home Type
- Single Family
Est. Annual Taxes
- $1,200
Year Built
- Built in 2013
Lot Details
- Lot Dimensions are 80x150
- Home fronts a creek
- Level Lot
Parking
- 2 Car Attached Garage
- Garage Door Opener
- Driveway
Home Design
- Brick Exterior Construction
- Slab Foundation
- Shingle Roof
- Vinyl Siding
Interior Spaces
- 2,941 Sq Ft Home
- Property has 2 Levels
- Ceiling Fan
- Living Room with Fireplace
- Carpet
Bedrooms and Bathrooms
- 4 Bedrooms | 1 Main Level Bedroom
Outdoor Features
- Patio
Schools
- Station Camp Elementary School
- Station Camp Middle School
- Station Camp High School
Utilities
- Cooling Available
- Central Heating
Community Details
- Property has a Home Owners Association
- Creekside At Station Camp Subdivision
Listing and Financial Details
- Assessor Parcel Number 124I C 00600 000
Ownership History
Purchase Details
Home Financials for this Owner
Home Financials are based on the most recent Mortgage that was taken out on this home.Purchase Details
Home Financials for this Owner
Home Financials are based on the most recent Mortgage that was taken out on this home.Similar Homes in Hendersonville, TN
Home Values in the Area
Average Home Value in this Area
Purchase History
| Date | Type | Sale Price | Title Company |
|---|---|---|---|
| Warranty Deed | $645,000 | None Listed On Document | |
| Warranty Deed | $272,000 | Warranty Title Ins Co |
Mortgage History
| Date | Status | Loan Amount | Loan Type |
|---|---|---|---|
| Open | $633,317 | Credit Line Revolving | |
| Previous Owner | $267,073 | FHA | |
| Previous Owner | $247,602 | New Conventional |
Property History
| Date | Event | Price | Change | Sq Ft Price |
|---|---|---|---|---|
| 05/06/2025 05/06/25 | Pending | -- | -- | -- |
| 05/03/2025 05/03/25 | For Sale | $664,900 | +31561.9% | $216 / Sq Ft |
| 01/10/2017 01/10/17 | Pending | -- | -- | -- |
| 12/24/2016 12/24/16 | For Sale | $2,100 | -99.2% | $1 / Sq Ft |
| 10/24/2014 10/24/14 | Sold | $272,000 | -- | $92 / Sq Ft |
Tax History Compared to Growth
Tax History
| Year | Tax Paid | Tax Assessment Tax Assessment Total Assessment is a certain percentage of the fair market value that is determined by local assessors to be the total taxable value of land and additions on the property. | Land | Improvement |
|---|---|---|---|---|
| 2024 | $2,056 | $144,675 | $20,000 | $124,675 |
| 2023 | $1,998 | $88,700 | $10,625 | $78,075 |
| 2022 | $2,006 | $88,700 | $10,625 | $78,075 |
| 2021 | $1,955 | $86,450 | $10,625 | $75,825 |
| 2020 | $1,955 | $86,450 | $10,625 | $75,825 |
| 2019 | $1,955 | $0 | $0 | $0 |
| 2018 | $1,559 | $0 | $0 | $0 |
| 2017 | $1,559 | $0 | $0 | $0 |
| 2016 | $1,559 | $0 | $0 | $0 |
| 2015 | -- | $0 | $0 | $0 |
| 2014 | -- | $0 | $0 | $0 |
Agents Affiliated with this Home
-
Chad Scott

Seller's Agent in 2025
Chad Scott
simpliHOM
(951) 496-8890
14 in this area
43 Total Sales
-
Jeff Morris

Seller's Agent in 2014
Jeff Morris
Real Estate Works
(615) 944-7161
4 in this area
34 Total Sales
-
Ralph Jones

Buyer's Agent in 2014
Ralph Jones
HALO Realty, LLC
(615) 498-7664
1 in this area
4 Total Sales
Map
Source: Realtracs
MLS Number: 1561886
APN: 124I-C-006.00
- 1086 Abberley Cir
- 1025 Gannett Rd
- 1030 Gannett Rd
- 1010 Werner Dr
- 2138 Long Hollow Pike
- 1034 Grider Dr
- 1090 Jenkins Ln
- 1068 Gannett Rd
- 312 Cheval Dr
- 1006 Grider Dr
- 1029 Jenkins Ln
- 211 Brixham Ct
- 112 Santa Rosa Dr
- 109 Santa Rosa Dr
- 166 Jennings Rd
- 300 Upper Station Camp Crk Rd
- 139 Santa Rosa Dr
- 315 Gulfstream Dr
- 2436 Long Hollow Pike
- 402 Upper Station Camp Crk Rd

