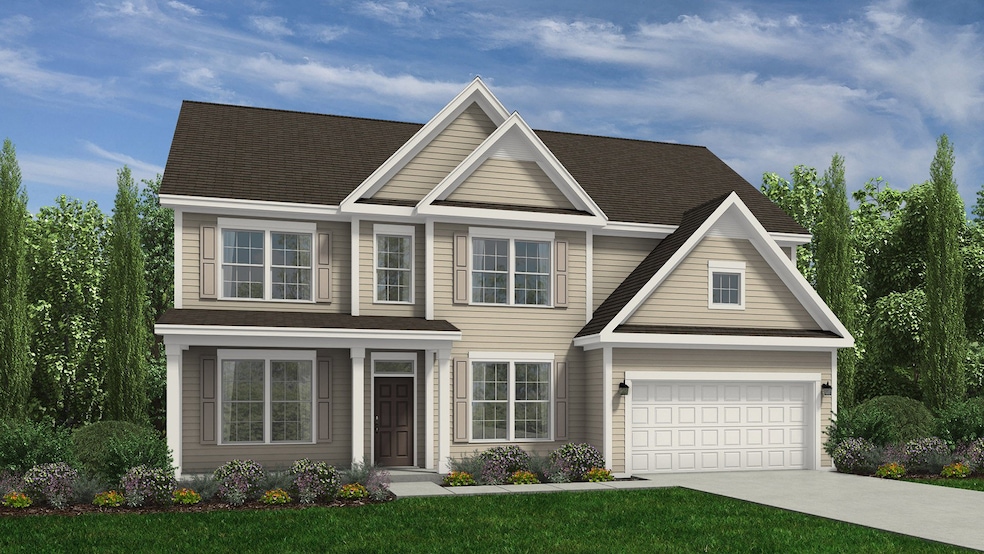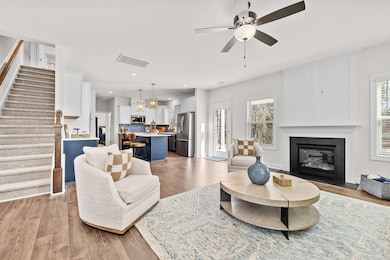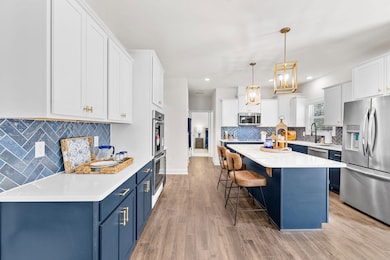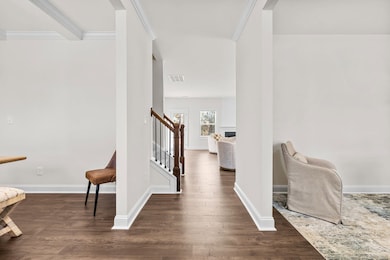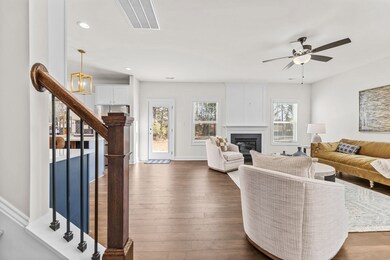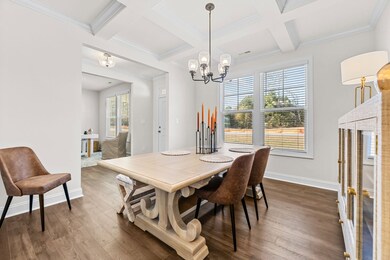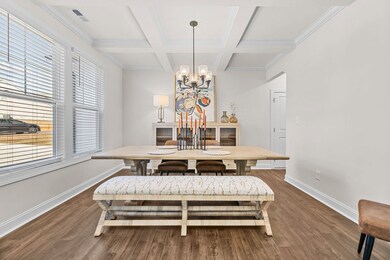
1027 Commodore Ct Fayetteville, NC 28312
Estimated payment $2,812/month
About This Home
The Southport floor plan features spacious two-story living with 2,834 square feet of well-designed space. This home includes five bedrooms and three baths. On the first floor, you'll find a versatile study and a fifth bedroom, perfect for guests or as a flex space. The remaining bedrooms, including the primary suite, are located upstairs along with a centrally located laundry room and loft space, providing convenience and ease. The Southport floor plan is thoughtfully laid out to balance private living spaces with functional areas for daily activities. Photos are for illustration purposes only. Actual home may vary in features, colors, and options.
Home Details
Home Type
- Single Family
Year Built
- 2025
Parking
- 2 Car Garage
Home Design
- Quick Move-In Home
- Southport Ii Plan
Interior Spaces
- 2,834 Sq Ft Home
- 2-Story Property
Bedrooms and Bathrooms
- 4 Bedrooms
- 3 Full Bathrooms
Community Details
Overview
- Actively Selling
- Built by Dream Finders Homes
- Rock Hill Manor Subdivision
- Greenbelt
Sales Office
- 3105 Wolfpack Lane
- Fayetteville, NC 28312
- 910-415-9677
- Builder Spec Website
Map
Similar Homes in Fayetteville, NC
Home Values in the Area
Average Home Value in this Area
Property History
| Date | Event | Price | Change | Sq Ft Price |
|---|---|---|---|---|
| 05/20/2025 05/20/25 | For Sale | $426,400 | +0.8% | $150 / Sq Ft |
| 04/29/2025 04/29/25 | For Sale | $423,100 | -- | $149 / Sq Ft |
