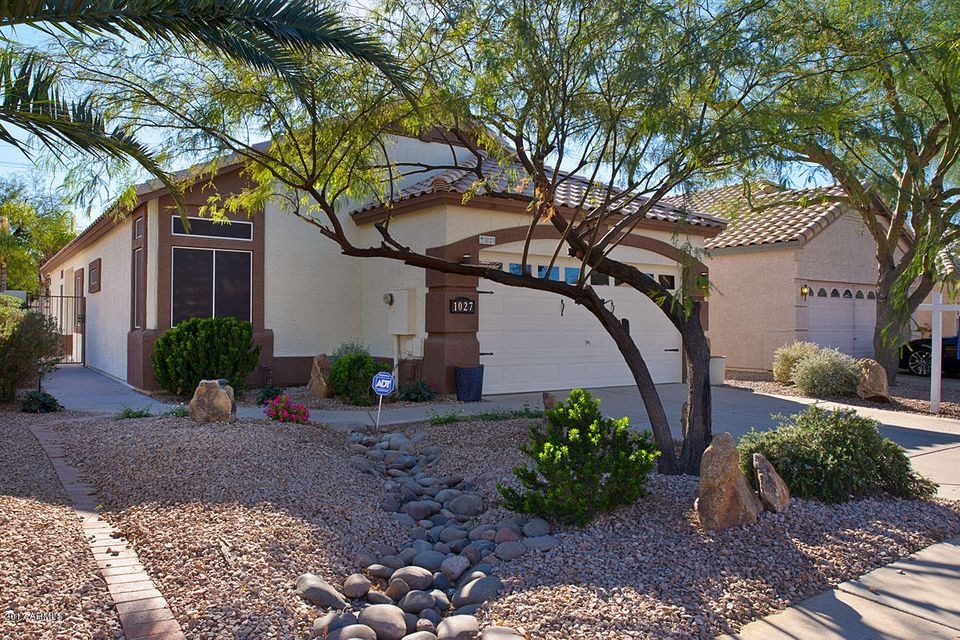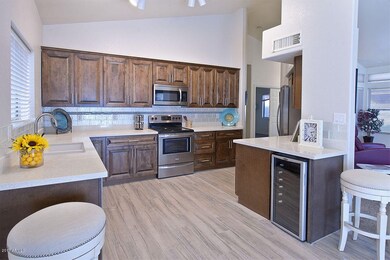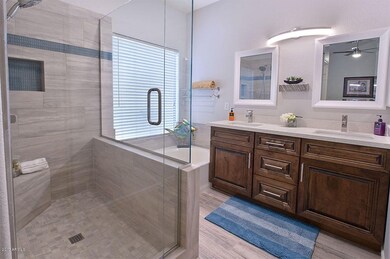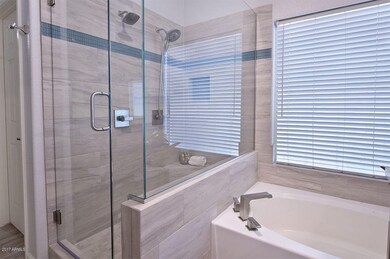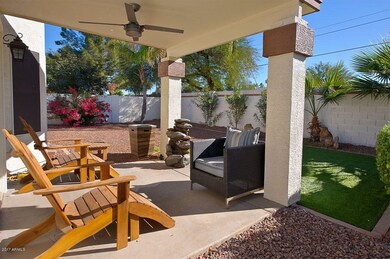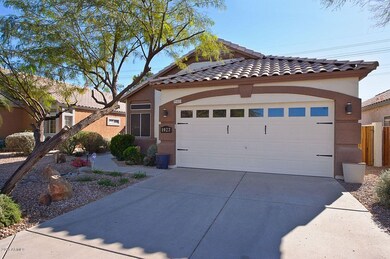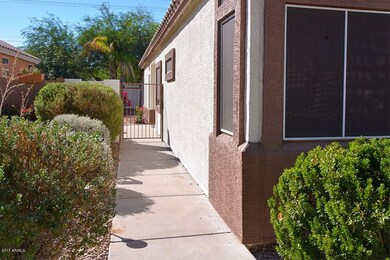
1027 E Brentrup Dr Tempe, AZ 85283
South Tempe NeighborhoodHighlights
- Vaulted Ceiling
- Covered Patio or Porch
- Dual Vanity Sinks in Primary Bathroom
- Kyrene del Norte School Rated A-
- Double Pane Windows
- Solar Screens
About This Home
As of January 2018DISCOVER YOUR DREAM HOME! Complete Remodel, not just cosmetics! Over $40,000 in recent upgrades! Soaring 14' cathedral ceilings.
Beautiful NEW solid wood cabinetry w/ soft close. NEW white quartz counter tops. Dramatic glass back splash. German-made quartz sink. NEW Wood-look tile floors. French doors w/ blinds.
Expansive Master BR w/ walk-in closet. NEWLY-Expanded shower w/ dual heads, bench. Soaking tub. NEW stone-look tile showers w/ glass deco. NEW Brushed-nickel door hardware,faucets & ceiling fans. All NEW LED lighting. NEW Frigidaire SS appliances, under-counter lights, wine cooler. Fresh paint. NEWER HVAC & water heater. Updated landscaping,new sprinklers, solar lights. Just added: tiled hallway,artificial grass, glass shower surround. Don't miss it! PRICED BELOW APPRAISAL!
Last Agent to Sell the Property
Paradise Valley Real Estate License #BR012857000 Listed on: 10/19/2017
Home Details
Home Type
- Single Family
Est. Annual Taxes
- $1,723
Year Built
- Built in 1995
Lot Details
- 5,179 Sq Ft Lot
- Desert faces the front and back of the property
- Block Wall Fence
- Sprinklers on Timer
Parking
- 2 Car Garage
- Garage Door Opener
Home Design
- Wood Frame Construction
- Tile Roof
- Stucco
Interior Spaces
- 1,648 Sq Ft Home
- 1-Story Property
- Vaulted Ceiling
- Ceiling Fan
- Double Pane Windows
- Low Emissivity Windows
- Solar Screens
Kitchen
- Built-In Microwave
- Dishwasher
Flooring
- Carpet
- Tile
Bedrooms and Bathrooms
- 3 Bedrooms
- Walk-In Closet
- Remodeled Bathroom
- 2 Bathrooms
- Dual Vanity Sinks in Primary Bathroom
- Low Flow Plumbing Fixtures
- Bathtub With Separate Shower Stall
Laundry
- Laundry in unit
- Dryer
- Washer
Accessible Home Design
- No Interior Steps
Outdoor Features
- Covered Patio or Porch
- Playground
Schools
- Kyrene De Los Ninos Elementary School
- Kyrene Middle School
- Marcos De Niza High School
Utilities
- Refrigerated Cooling System
- Heating Available
- Water Softener
- High Speed Internet
- Cable TV Available
Listing and Financial Details
- Tax Lot 25
- Assessor Parcel Number 308-05-043
Community Details
Overview
- Property has a Home Owners Association
- Trestle Association, Phone Number (480) 539-1396
- Built by BCG Homes
- Capistrano Two Subdivision
Recreation
- Community Playground
Ownership History
Purchase Details
Home Financials for this Owner
Home Financials are based on the most recent Mortgage that was taken out on this home.Purchase Details
Home Financials for this Owner
Home Financials are based on the most recent Mortgage that was taken out on this home.Purchase Details
Home Financials for this Owner
Home Financials are based on the most recent Mortgage that was taken out on this home.Purchase Details
Home Financials for this Owner
Home Financials are based on the most recent Mortgage that was taken out on this home.Purchase Details
Purchase Details
Purchase Details
Purchase Details
Home Financials for this Owner
Home Financials are based on the most recent Mortgage that was taken out on this home.Purchase Details
Home Financials for this Owner
Home Financials are based on the most recent Mortgage that was taken out on this home.Similar Homes in the area
Home Values in the Area
Average Home Value in this Area
Purchase History
| Date | Type | Sale Price | Title Company |
|---|---|---|---|
| Warranty Deed | $468,100 | Wfg National Title Ins Co | |
| Special Warranty Deed | -- | Accommodation | |
| Warranty Deed | $302,500 | Premier Title Agency | |
| Warranty Deed | $262,500 | North American Title Company | |
| Interfamily Deed Transfer | -- | None Available | |
| Interfamily Deed Transfer | -- | None Available | |
| Cash Sale Deed | $178,000 | Security Title Agency | |
| Warranty Deed | $158,500 | First American Title | |
| Warranty Deed | $113,633 | Security Title Agency |
Mortgage History
| Date | Status | Loan Amount | Loan Type |
|---|---|---|---|
| Open | $351,075 | New Conventional | |
| Previous Owner | $221,100 | New Conventional | |
| Previous Owner | $234,000 | New Conventional | |
| Previous Owner | $257,125 | New Conventional | |
| Previous Owner | $300,000 | Stand Alone Refi Refinance Of Original Loan | |
| Previous Owner | $238,500 | Purchase Money Mortgage | |
| Previous Owner | $150,550 | New Conventional | |
| Previous Owner | $107,950 | New Conventional |
Property History
| Date | Event | Price | Change | Sq Ft Price |
|---|---|---|---|---|
| 07/16/2025 07/16/25 | Rented | $2,495 | 0.0% | -- |
| 07/11/2025 07/11/25 | Under Contract | -- | -- | -- |
| 07/09/2025 07/09/25 | For Rent | $2,495 | +4.2% | -- |
| 10/21/2022 10/21/22 | Rented | $2,395 | 0.0% | -- |
| 10/19/2022 10/19/22 | Under Contract | -- | -- | -- |
| 10/14/2022 10/14/22 | Price Changed | $2,395 | -4.0% | $2 / Sq Ft |
| 10/05/2022 10/05/22 | Price Changed | $2,495 | -3.9% | $2 / Sq Ft |
| 09/13/2022 09/13/22 | Price Changed | $2,595 | -1.9% | $2 / Sq Ft |
| 09/02/2022 09/02/22 | For Rent | $2,645 | +1.9% | -- |
| 10/08/2021 10/08/21 | Rented | $2,595 | 0.0% | -- |
| 10/07/2021 10/07/21 | Under Contract | -- | -- | -- |
| 10/04/2021 10/04/21 | Price Changed | $2,595 | -5.6% | $2 / Sq Ft |
| 09/27/2021 09/27/21 | For Rent | $2,750 | 0.0% | -- |
| 01/30/2018 01/30/18 | Sold | $302,500 | -3.3% | $184 / Sq Ft |
| 12/31/2017 12/31/17 | Pending | -- | -- | -- |
| 12/15/2017 12/15/17 | Price Changed | $312,900 | -0.7% | $190 / Sq Ft |
| 11/11/2017 11/11/17 | Price Changed | $315,000 | -1.5% | $191 / Sq Ft |
| 10/18/2017 10/18/17 | For Sale | $319,900 | +21.9% | $194 / Sq Ft |
| 09/13/2017 09/13/17 | Sold | $262,500 | -4.5% | $158 / Sq Ft |
| 08/13/2017 08/13/17 | Pending | -- | -- | -- |
| 07/07/2017 07/07/17 | Price Changed | $275,000 | -3.5% | $165 / Sq Ft |
| 04/25/2017 04/25/17 | For Sale | $285,000 | -- | $171 / Sq Ft |
Tax History Compared to Growth
Tax History
| Year | Tax Paid | Tax Assessment Tax Assessment Total Assessment is a certain percentage of the fair market value that is determined by local assessors to be the total taxable value of land and additions on the property. | Land | Improvement |
|---|---|---|---|---|
| 2025 | $2,207 | $20,879 | -- | -- |
| 2024 | $2,305 | $19,885 | -- | -- |
| 2023 | $2,305 | $35,030 | $7,000 | $28,030 |
| 2022 | $2,198 | $26,920 | $5,380 | $21,540 |
| 2021 | $1,940 | $25,080 | $5,010 | $20,070 |
| 2020 | $1,894 | $23,160 | $4,630 | $18,530 |
| 2019 | $1,834 | $20,310 | $4,060 | $16,250 |
| 2018 | $1,772 | $18,930 | $3,780 | $15,150 |
| 2017 | $1,699 | $17,400 | $3,480 | $13,920 |
| 2016 | $1,723 | $16,780 | $3,350 | $13,430 |
| 2015 | $1,592 | $15,030 | $3,000 | $12,030 |
Agents Affiliated with this Home
-
Paul Ruston
P
Seller's Agent in 2025
Paul Ruston
Renters Choice Homes
(480) 626-0166
4 Total Sales
-
Nikki Rangell

Buyer's Agent in 2021
Nikki Rangell
Real Broker
(562) 396-3697
37 Total Sales
-
Steven Ditter
S
Seller's Agent in 2018
Steven Ditter
Paradise Valley Real Estate
(602) 418-8260
34 Total Sales
-
Kusum Savla
K
Buyer's Agent in 2018
Kusum Savla
Realty One Group
(480) 994-0800
-
Amy Mihailov
A
Seller's Agent in 2017
Amy Mihailov
Jonna Baker & Associates Realty
(480) 983-3440
5 Total Sales
-
Montai Adams

Seller Co-Listing Agent in 2017
Montai Adams
Jonna Baker & Associates Realty
(480) 399-5252
14 Total Sales
Map
Source: Arizona Regional Multiple Listing Service (ARMLS)
MLS Number: 5676006
APN: 308-05-043
- 1060 E Louis Way Unit 14
- 1151 E Sunburst Ln
- 7467 S Rita Ln
- 790 E Sunburst Ln
- 1156 E Vinedo Ln
- 725 E Mcnair Dr
- 7318 S Mcallister Ave
- 930 E Citation Ln
- 1401 E Brentrup Dr
- 966 E Divot Dr
- 218 E Sunburst Ln
- 1005 E Carver Rd
- 616 E Carver Rd
- 1032 E Redfield Rd
- 1010 E Buena Vista Dr
- 1505 E Divot Dr
- 8216 S Homestead Ln
- 1326 E Redfield Rd
- 6646 S La Rosa Dr
- 6847 S Willow Dr
