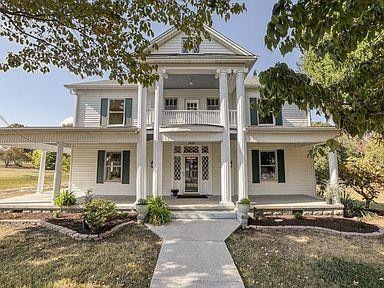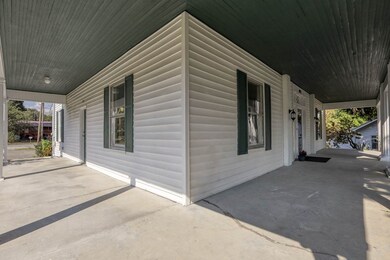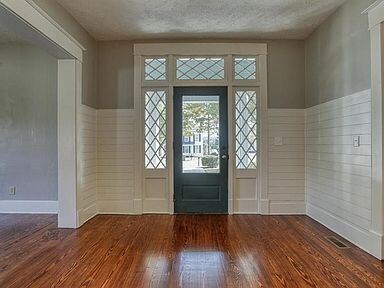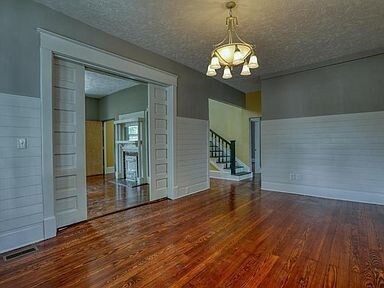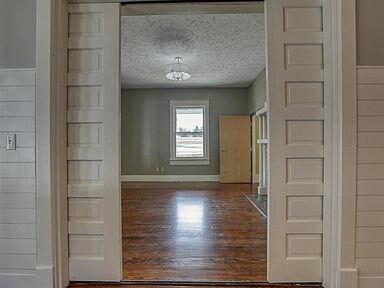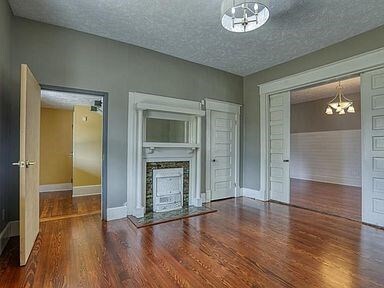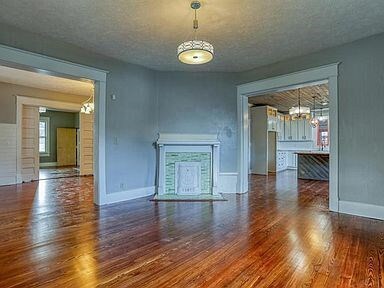
1027 E Main St Morristown, TN 37814
Highlights
- Wood Flooring
- Sun or Florida Room
- No HOA
- Bonus Room
- Solid Surface Countertops
- Covered Patio or Porch
About This Home
As of February 2022WOW! That will be the first word out of your mouth when you see all the charm and space this home has to offer! 5 bedrooms and 4.5 renovated baths. There is a Master Suite on the Main, plus two other possible Master Suites upstairs. This house has been made over from the plumbing and electrical in the basement to the insulation in the walls and ceiling ($10K in spray insulation alone!). However, many original features can be seen throughout the house...stained glass, woodwork, mantels, exposed brick, hardwoods, and even pocket doors!...These all compliment the functional modern updates. YOU MUST SEE IT TO APPRECIATE THIS HOME! Beautiful kitchen with granite countertops, butcher block island and a large pantry. Plenty of storage throughout this house.
Last Agent to Sell the Property
Re/Max Real Estate Ten West License #325243 Listed on: 03/03/2021

Home Details
Home Type
- Single Family
Est. Annual Taxes
- $1,355
Year Built
- Built in 1909
Lot Details
- 0.36 Acre Lot
- Lot Dimensions are 93x164x93x165
- Level Lot
Home Design
- Block Foundation
- Vinyl Siding
Interior Spaces
- 3,882 Sq Ft Home
- 2-Story Property
- Metal Fireplace
- Double Pane Windows
- Living Room
- Bonus Room
- Sun or Florida Room
- Fire and Smoke Detector
Kitchen
- Electric Range
- Range Hood
- Dishwasher
- Solid Surface Countertops
Flooring
- Wood
- Carpet
- Tile
Bedrooms and Bathrooms
- 5 Bedrooms
- Walk-In Closet
Laundry
- Laundry Room
- Laundry on main level
- Washer and Electric Dryer Hookup
Unfinished Basement
- Partial Basement
- Block Basement Construction
Schools
- Hillcrest Elementary School
- Meadowview Middle School
- East High School
Utilities
- Central Air
- Heat Pump System
- Electric Water Heater
- Fiber Optics Available
- Cable TV Available
Additional Features
- Covered Patio or Porch
- City Lot
Community Details
- No Home Owners Association
- Laundry Facilities
Listing and Financial Details
- Assessor Parcel Number 1900 000
Ownership History
Purchase Details
Home Financials for this Owner
Home Financials are based on the most recent Mortgage that was taken out on this home.Purchase Details
Home Financials for this Owner
Home Financials are based on the most recent Mortgage that was taken out on this home.Purchase Details
Purchase Details
Home Financials for this Owner
Home Financials are based on the most recent Mortgage that was taken out on this home.Purchase Details
Purchase Details
Similar Homes in Morristown, TN
Home Values in the Area
Average Home Value in this Area
Purchase History
| Date | Type | Sale Price | Title Company |
|---|---|---|---|
| Warranty Deed | $335,000 | Lakeway Title Services | |
| Warranty Deed | $110,000 | Lakeway Title Services | |
| Warranty Deed | $78,000 | -- | |
| Deed | $112,000 | -- | |
| Deed | $75,000 | -- | |
| Warranty Deed | $30,100 | -- |
Mortgage History
| Date | Status | Loan Amount | Loan Type |
|---|---|---|---|
| Open | $175,000 | New Conventional | |
| Previous Owner | $252,600 | Future Advance Clause Open End Mortgage | |
| Previous Owner | $50,000 | Credit Line Revolving | |
| Previous Owner | $200,000 | Commercial |
Property History
| Date | Event | Price | Change | Sq Ft Price |
|---|---|---|---|---|
| 02/25/2022 02/25/22 | Sold | $335,000 | 0.0% | $86 / Sq Ft |
| 02/25/2022 02/25/22 | Sold | $335,000 | -9.4% | $86 / Sq Ft |
| 01/26/2022 01/26/22 | Pending | -- | -- | -- |
| 03/03/2021 03/03/21 | For Sale | $369,900 | +236.3% | $95 / Sq Ft |
| 12/17/2018 12/17/18 | Sold | $110,000 | +0.1% | $27 / Sq Ft |
| 11/28/2018 11/28/18 | Pending | -- | -- | -- |
| 11/19/2018 11/19/18 | For Sale | $109,900 | -- | $27 / Sq Ft |
Tax History Compared to Growth
Tax History
| Year | Tax Paid | Tax Assessment Tax Assessment Total Assessment is a certain percentage of the fair market value that is determined by local assessors to be the total taxable value of land and additions on the property. | Land | Improvement |
|---|---|---|---|---|
| 2024 | $758 | $43,075 | $9,400 | $33,675 |
| 2023 | $758 | $43,075 | $0 | $0 |
| 2022 | $1,356 | $42,925 | $9,400 | $33,525 |
| 2021 | $1,356 | $42,925 | $9,400 | $33,525 |
| 2020 | $1,354 | $42,925 | $9,400 | $33,525 |
| 2019 | $1,670 | $49,100 | $9,025 | $40,075 |
| 2018 | $1,547 | $49,100 | $9,025 | $40,075 |
| 2017 | $1,522 | $49,100 | $9,025 | $40,075 |
| 2016 | $2,326 | $78,560 | $14,440 | $64,120 |
| 2015 | $2,164 | $78,560 | $14,440 | $64,120 |
| 2014 | -- | $78,560 | $14,440 | $64,120 |
| 2013 | -- | $82,280 | $0 | $0 |
Agents Affiliated with this Home
-
Josh Weddington

Seller's Agent in 2022
Josh Weddington
RE/MAX
(865) 368-8022
57 Total Sales
-
Rita Davis
R
Buyer's Agent in 2022
Rita Davis
Greater Impact Realty Lakeway
(423) 736-7121
37 Total Sales
-
N
Buyer's Agent in 2022
Non Member Non Member
Non-Member Office
-
Amy Shrader

Seller's Agent in 2018
Amy Shrader
RE/MAX
(423) 748-8811
525 Total Sales
-
N
Buyer's Agent in 2018
Non Member
Non Member
Map
Source: Lakeway Area Association of REALTORS®
MLS Number: 600662
APN: 034H-I-019.00
- 1126 E 2nd St N
- 106 King Ave
- 721 E 1st St N
- 0 S Liberty Hill Rd Unit 703697
- 518 W Hillcrest Dr
- 525 S Liberty Hill Rd
- 1604 Morningside Dr
- 411 Ash St
- 400 E 4th St N
- 1710 Morningside Dr
- 207 E 2nd St N
- 712 Williams St
- 1829 Eastern Ave
- 215 E 5th St N
- 118 E 3rd St N
- 219 Inman St
- 417 Cain Ave
- 637 Carriger St
- 0 Russell Cir
- 1266 Liberty Hall Dr
