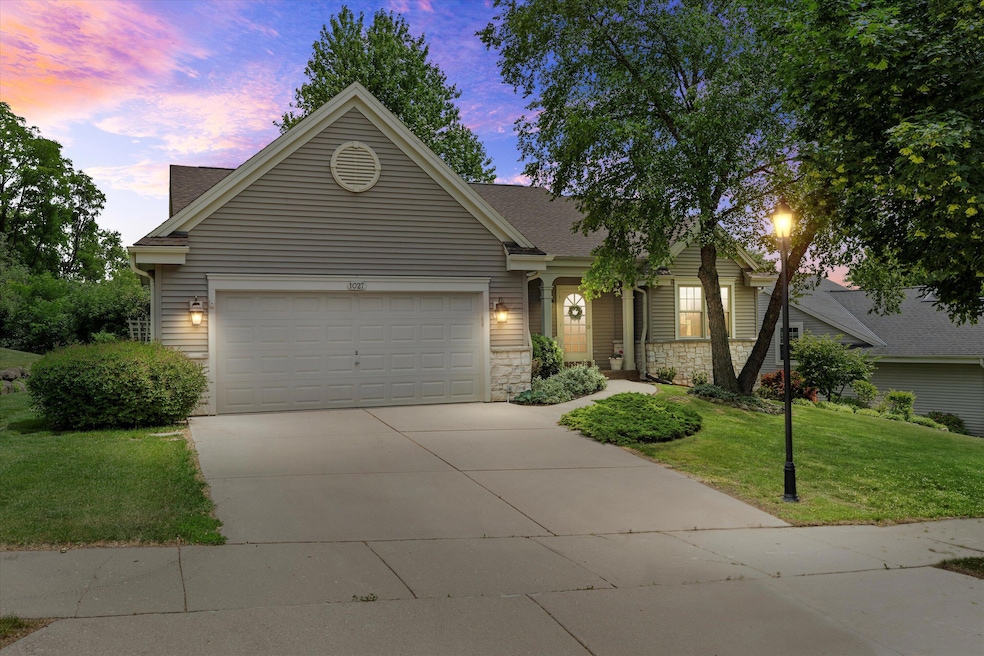
1027 Fieldridge Ct Waukesha, WI 53188
Highlights
- Open Floorplan
- Deck
- Cul-De-Sac
- West High School Rated A-
- Ranch Style House
- 2 Car Attached Garage
About This Home
As of July 2025Welcome to this beautifully maintained 3-bedroom split ranch in the Waukesha West School District. Set on a stunning landscaped lot, this home blends comfort and function. The open-concept layout features spacious living areas filled with natural light, a gas fireplace in the living room, and convenient main floor laundry. Enjoy the outdoors from the newer 2023 composite deck overlooking your private yard. The finished walkout basement adds versatile living space with direct backyard access. Updates include a newer roof, gutters, and downspouts (2021), composite deck (2023), and windows (2016). The attached garage is clean and polished with an epoxied floor. Move-in ready and full of value!
Last Agent to Sell the Property
Keller Williams Realty-Lake Country License #85280-94 Listed on: 06/20/2025

Home Details
Home Type
- Single Family
Est. Annual Taxes
- $5,799
Lot Details
- 0.25 Acre Lot
- Cul-De-Sac
Parking
- 2 Car Attached Garage
- Garage Door Opener
- Driveway
Home Design
- Ranch Style House
- Vinyl Siding
Interior Spaces
- Open Floorplan
- Central Vacuum
- Gas Fireplace
Kitchen
- Range
- Microwave
- Dishwasher
- Kitchen Island
Bedrooms and Bathrooms
- 3 Bedrooms
Laundry
- Dryer
- Washer
Partially Finished Basement
- Walk-Out Basement
- Basement Fills Entire Space Under The House
- Basement Windows
Outdoor Features
- Deck
Schools
- Bethesda Elementary School
- Butler Middle School
- Waukesha West High School
Utilities
- Forced Air Heating and Cooling System
- Heating System Uses Natural Gas
- High Speed Internet
Listing and Financial Details
- Exclusions: Seller's personal property
- Assessor Parcel Number 2911326143
Ownership History
Purchase Details
Home Financials for this Owner
Home Financials are based on the most recent Mortgage that was taken out on this home.Purchase Details
Home Financials for this Owner
Home Financials are based on the most recent Mortgage that was taken out on this home.Similar Homes in Waukesha, WI
Home Values in the Area
Average Home Value in this Area
Purchase History
| Date | Type | Sale Price | Title Company |
|---|---|---|---|
| Warranty Deed | $505,000 | None Listed On Document | |
| Warranty Deed | $36,900 | -- |
Mortgage History
| Date | Status | Loan Amount | Loan Type |
|---|---|---|---|
| Open | $280,000 | New Conventional | |
| Previous Owner | $166,000 | Construction |
Property History
| Date | Event | Price | Change | Sq Ft Price |
|---|---|---|---|---|
| 07/28/2025 07/28/25 | Sold | $505,000 | +5.2% | $237 / Sq Ft |
| 06/20/2025 06/20/25 | For Sale | $479,900 | -- | $226 / Sq Ft |
Tax History Compared to Growth
Tax History
| Year | Tax Paid | Tax Assessment Tax Assessment Total Assessment is a certain percentage of the fair market value that is determined by local assessors to be the total taxable value of land and additions on the property. | Land | Improvement |
|---|---|---|---|---|
| 2024 | $5,799 | $388,600 | $82,700 | $305,900 |
| 2023 | $5,645 | $388,600 | $82,700 | $305,900 |
| 2022 | $5,099 | $264,900 | $80,600 | $184,300 |
| 2021 | $5,222 | $264,900 | $80,600 | $184,300 |
| 2020 | $5,041 | $264,900 | $80,600 | $184,300 |
| 2019 | $4,887 | $264,900 | $80,600 | $184,300 |
| 2018 | $4,704 | $249,900 | $72,500 | $177,400 |
| 2017 | $4,687 | $249,900 | $72,500 | $177,400 |
| 2016 | $4,762 | $238,000 | $72,500 | $165,500 |
| 2015 | $4,732 | $238,000 | $72,500 | $165,500 |
| 2014 | $4,646 | $224,500 | $72,500 | $152,000 |
| 2013 | $4,646 | $224,500 | $72,500 | $152,000 |
Agents Affiliated with this Home
-
Kathryn Tessmer
K
Seller's Agent in 2025
Kathryn Tessmer
Keller Williams Realty-Lake Country
(989) 948-3717
6 in this area
75 Total Sales
-
Felix Pena
F
Buyer's Agent in 2025
Felix Pena
1st Class Real Estate Midwest
(773) 552-0448
1 in this area
18 Total Sales
Map
Source: Metro MLS
MLS Number: 1922618
APN: WAKC-1326-143
- 2710 Oakcrest Dr
- 1010 Burrie Ln
- 1050 S Grandview Blvd
- 716 Elk Ln
- 503 S Comanche Ln
- 507 Rawlins Dr
- 2909 W View Ct
- 503 Mabel Ct
- 410 S Grandview Blvd
- 1505 Fox River Pkwy
- 2812 Madison St Unit D
- 3726 Madison St
- 3710 Madison St
- 3816 Madison St Unit Lt165
- W273S2112 Fenway Dr N
- 2202 Lander Ln
- 2007 Kathy Ct
- 2600 Whitby Ct
- 2824 Burton Dr
- 439 S Moreland Blvd
