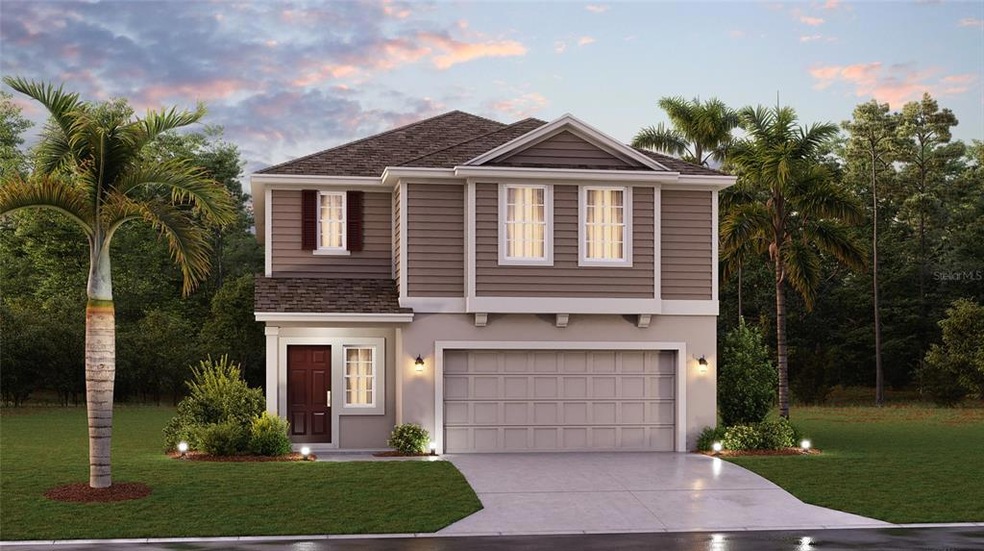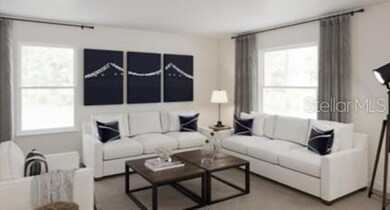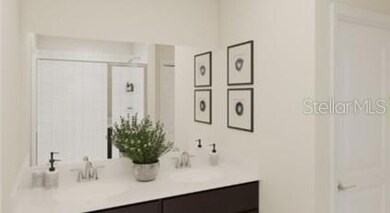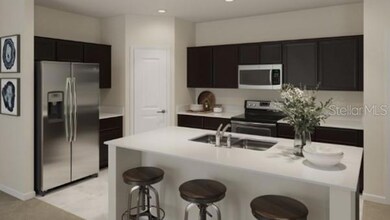
1027 John Jacob Rd Davenport, FL 33837
Estimated Value: $363,294 - $404,000
Highlights
- Under Construction
- Private Lot
- Loft
- Open Floorplan
- Main Floor Primary Bedroom
- Great Room
About This Home
As of March 2023Under Construction. The two-story Atlanta Plan has the “WOW-Factor” with four bedrooms, two and a half baths, and a two-car garage. This exquisite home offers an open floor plan with great room, dining room, and kitchen with large island. The kitchen features ample counter space, and generous pantry. The casual dining area allows outdoor access to a covered lanai via sliding glass doors. The second floor includes an owner's retreat featuring an owner's bath with large walk-in shower, dual vanity, and spacious walk-in closet. Three additional bedrooms, a bathroom, a spacious loft, and laundry room finish off this beautiful home. This home comes fully equipped with Everything Included Features like new appliances, quartz countertops throughout and tile flooring in the wet areas. This Ecosmart home has solar power to offset the electric bills. Welcome to Astonia, a masterplan community of new single-family homes for sale in the fast-growing city of Davenport, FL. Perfectly located near great shopping and dining at Posner Park. With proximity to I-4, residents enjoy easy access to world-class theme parks, golf courses and peaceful adventures amidst Florida’s great outdoors. Amenities include a resort-style swimming pool, playground and more for recreational fun.
Home Details
Home Type
- Single Family
Est. Annual Taxes
- $2,785
Year Built
- Built in 2022 | Under Construction
Lot Details
- 4,791 Sq Ft Lot
- West Facing Home
- Private Lot
- Irrigation
- Property is zoned P-D
HOA Fees
- $13 Monthly HOA Fees
Parking
- 2 Car Attached Garage
- Garage Door Opener
- Driveway
Home Design
- Bi-Level Home
- Stem Wall Foundation
- Shingle Roof
- Cement Siding
- Block Exterior
Interior Spaces
- 1,870 Sq Ft Home
- Open Floorplan
- Thermal Windows
- Blinds
- Great Room
- Family Room Off Kitchen
- Dining Room
- Loft
- Inside Utility
Kitchen
- Range
- Microwave
- Freezer
- Dishwasher
- Solid Surface Countertops
- Disposal
Flooring
- Carpet
- Ceramic Tile
Bedrooms and Bathrooms
- 4 Bedrooms
- Primary Bedroom on Main
- Walk-In Closet
Laundry
- Laundry in unit
- Dryer
- Washer
Home Security
- Security System Owned
- Fire and Smoke Detector
- Pest Guard System
Eco-Friendly Details
- Solar Heating System
Outdoor Features
- Patio
- Porch
Schools
- Loughman Oaks Elementary School
- Boone Middle School
Utilities
- Central Heating and Cooling System
- Thermostat
- Underground Utilities
- Cable TV Available
Listing and Financial Details
- Visit Down Payment Resource Website
- Tax Lot 78
- Assessor Parcel Number 27-26-15-704225-000780
- $1,040 per year additional tax assessments
Community Details
Overview
- Highland Community Management /Denise Abercrombie Association
- Built by Lennar Homes
- Astonia 40S Subdivision, Atlanta Floorplan
Recreation
- Tennis Courts
- Community Playground
- Community Pool
Ownership History
Purchase Details
Home Financials for this Owner
Home Financials are based on the most recent Mortgage that was taken out on this home.Similar Homes in Davenport, FL
Home Values in the Area
Average Home Value in this Area
Purchase History
| Date | Buyer | Sale Price | Title Company |
|---|---|---|---|
| Gonzalez Raphael Francois Fer | $349,200 | Lennar Title |
Mortgage History
| Date | Status | Borrower | Loan Amount |
|---|---|---|---|
| Open | Gonzalez Raphael Francois Fer | $342,875 |
Property History
| Date | Event | Price | Change | Sq Ft Price |
|---|---|---|---|---|
| 03/28/2023 03/28/23 | Sold | $349,200 | -5.6% | $187 / Sq Ft |
| 11/18/2022 11/18/22 | Pending | -- | -- | -- |
| 10/03/2022 10/03/22 | Price Changed | $369,840 | +0.1% | $198 / Sq Ft |
| 09/21/2022 09/21/22 | For Sale | $369,340 | -- | $198 / Sq Ft |
Tax History Compared to Growth
Tax History
| Year | Tax Paid | Tax Assessment Tax Assessment Total Assessment is a certain percentage of the fair market value that is determined by local assessors to be the total taxable value of land and additions on the property. | Land | Improvement |
|---|---|---|---|---|
| 2023 | $2,785 | $58,000 | $58,000 | $0 |
| 2022 | $2,455 | $48,000 | $48,000 | $0 |
Agents Affiliated with this Home
-
Ben Goldstein
B
Seller's Agent in 2023
Ben Goldstein
LENNAR REALTY
(800) 229-0611
5,765 Total Sales
-
Marangely Rodriguez

Buyer's Agent in 2023
Marangely Rodriguez
LPT REALTY, LLC
(407) 334-1126
26 Total Sales
Map
Source: Stellar MLS
MLS Number: T3404218
APN: 27-26-15-704225-000780
- 933 Jackson Ave
- 921 Jackson Ave
- 1122 James Paul Rd
- 1163 James Paul Rd
- 250 Brave Rd
- 214 Brave Rd
- 1274 Fury St
- 124 Adventure Ave
- 128 Adventure Ave
- 2397 White Tail St
- 132 Adventure Ave
- 222 Rod Ln
- 417 Cedar Key St
- 659 Daring Dr
- 1758 Oak Blossom Dr
- 656 Daring Dr
- 648 Daring Dr
- 639 Daring Dr
- 2133 Pine Oak Loop
- 2137 Pine Oak Loop
- 1027 John Jacob Rd
- 1031 John Jacob Rd
- 1023 John Jacob Rd
- 1019 John Jacob Rd Unit 2347545-40519
- 1019 John Jacob Rd
- 1126 James Paul Rd
- 1039 John Jacob Rd
- 1130 James Paul Rd
- 1134 James Paul Rd
- 1015 John Jacob Rd
- 1118 James Paul Rd
- 1026 John Jacob Rd
- 1030 John Jacob Rd
- 1022 John Jacob Rd
- 1138 James Paul Rd
- 1034 John Jacob Rd
- 1106 John Jacob Rd
- 1018 John Jacob Rd
- 1114 James Paul Rd



