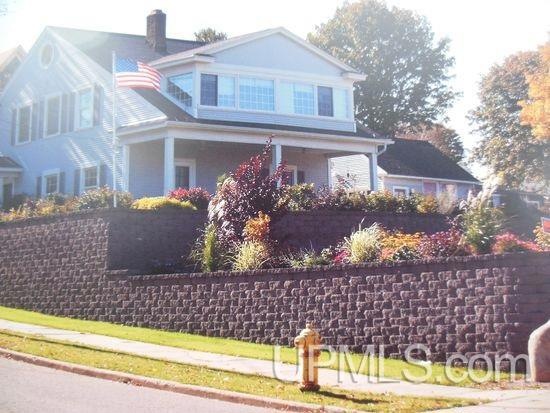
1027 N Front St Unit Longyears addition L Marquette, MI 49855
Estimated Value: $699,400 - $811,000
Highlights
- 3 Car Detached Garage
- Fireplace
- Bathroom on Main Level
- Graveraet Elementary School Rated A-
- Porch
- Hot Water Heating System
About This Home
As of July 2017This home is located at 1027 N Front St Unit Longyears addition L, Marquette, MI 49855 since 23 July 2017 and is currently estimated at $733,350, approximately $165 per square foot. This property was built in 1923. 1027 N Front St Unit Longyears addition L is a home located in Marquette County with nearby schools including Graveraet Elementary School, Bothwell Middle School, and Marquette Senior High School.
Home Details
Home Type
- Single Family
Est. Annual Taxes
- $90
Year Built
- Built in 1923
Lot Details
- 0.37 Acre Lot
- Lot Dimensions are 125x129
- Sprinkler System
Parking
- 3 Car Detached Garage
Home Design
- Vinyl Siding
Interior Spaces
- 2-Story Property
- Fireplace
- Basement Fills Entire Space Under The House
Kitchen
- Oven or Range
- Microwave
- Dishwasher
- Disposal
Bedrooms and Bathrooms
- 4 Bedrooms
- Bathroom on Main Level
Outdoor Features
- Porch
Utilities
- Hot Water Heating System
- Heating System Uses Natural Gas
- Internet Available
Listing and Financial Details
- Assessor Parcel Number 52-52-004-00910
Ownership History
Purchase Details
Home Financials for this Owner
Home Financials are based on the most recent Mortgage that was taken out on this home.Purchase Details
Home Financials for this Owner
Home Financials are based on the most recent Mortgage that was taken out on this home.Similar Homes in Marquette, MI
Home Values in the Area
Average Home Value in this Area
Purchase History
| Date | Buyer | Sale Price | Title Company |
|---|---|---|---|
| Renfors Jesse S | $505,000 | Bensinger Cotant & Menkes Pc | |
| Renfors Jesse S | $505,000 | Bensinger Cotant & Menkes Pc | |
| Vander Toorn Justin V | $389,500 | Marquette County Title |
Mortgage History
| Date | Status | Borrower | Loan Amount |
|---|---|---|---|
| Open | Renfors Jesse | $415,000 | |
| Closed | Renfors Jesse S | $310,000 | |
| Previous Owner | Vander Toorn Justin | $243,000 | |
| Previous Owner | Vander Toorn Justin | $245,000 |
Property History
| Date | Event | Price | Change | Sq Ft Price |
|---|---|---|---|---|
| 07/23/2017 07/23/17 | For Sale | $389,500 | 0.0% | $88 / Sq Ft |
| 07/21/2017 07/21/17 | Sold | $389,500 | -- | $88 / Sq Ft |
| 06/20/2017 06/20/17 | Pending | -- | -- | -- |
Tax History Compared to Growth
Tax History
| Year | Tax Paid | Tax Assessment Tax Assessment Total Assessment is a certain percentage of the fair market value that is determined by local assessors to be the total taxable value of land and additions on the property. | Land | Improvement |
|---|---|---|---|---|
| 2024 | $90 | $317,100 | $0 | $0 |
| 2023 | $8,557 | $244,400 | $0 | $0 |
| 2022 | $8,353 | $156,500 | $0 | $0 |
| 2021 | $4,952 | $190,600 | $0 | $0 |
| 2020 | $4,883 | $156,500 | $0 | $0 |
| 2019 | $5,138 | $152,200 | $0 | $0 |
| 2018 | $4,711 | $143,700 | $0 | $0 |
| 2017 | $182 | $139,100 | $0 | $0 |
| 2016 | $2,689 | $129,100 | $0 | $0 |
| 2015 | -- | $129,100 | $0 | $0 |
| 2014 | -- | $122,500 | $0 | $0 |
| 2012 | -- | $120,900 | $0 | $0 |
Agents Affiliated with this Home
-
Frida Waara

Seller's Agent in 2017
Frida Waara
RE/MAX 1ST REALTY
(906) 869-2068
230 Total Sales
Map
Source: Upper Peninsula Association of REALTORS®
MLS Number: 10029019
APN: 52-52-004-009-10
- 925 N Front St
- 1213 N Front St
- 328 W Magnetic St
- 356 Alger St
- 131 E Michigan St
- 421 N Front St
- 429 N 4th St
- 323 N Front St
- 321 N Front St
- 417 Center St
- 320 W Ridge St
- 432 W Ridge St
- 434 W Ridge St
- 510 W Bluff St
- 744 S Lakeshore Blvd Unit A/15
- 500 S Lakeshore Blvd Unit 14 A
- 1822 van Evera Ave
- 1950 Presque Isle Ave
- 311 S Lakeshore Blvd
- 801 W Bluff St
- 1027 N Front St Unit Longyears addition L
- 1027 N Front St
- 1027 N Front St
- 1025 N Front St
- 1023 N Front St
- 115 W Magnetic St
- 1026 N Front St
- 1028 N Front St
- 1028 N Front St
- 1024 N Front St
- 1101 N Front St
- 1034 N Front St
- 108 W Magnetic St
- 1028 2nd St
- 1013 N Front St
- 112 W Magnetic St
- 1030 2nd St
- 1026 2nd St
- 1020 N Front St
- 1107 N Front St
