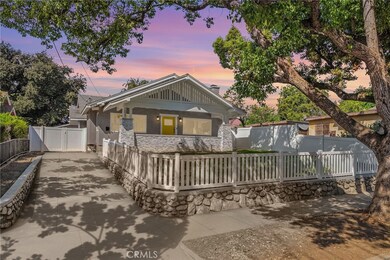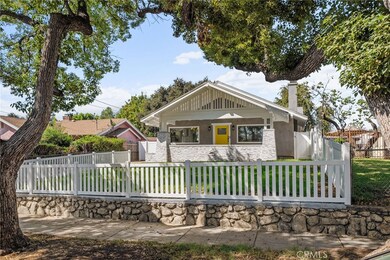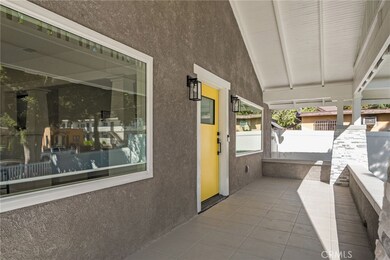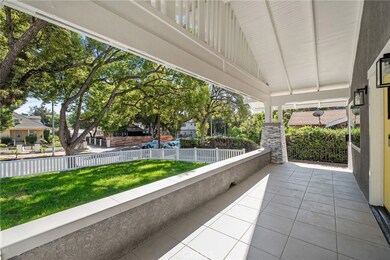
1027 N Summit Ave Pasadena, CA 91103
Orange Heights NeighborhoodHighlights
- Gated Parking
- Updated Kitchen
- Craftsman Architecture
- John Muir High School Rated A-
- Open Floorplan
- Main Floor Bedroom
About This Home
As of December 2024Welcome to Your Dream Home in Pasadena! Step into your new sanctuary, just 1.5 miles from the vibrant heart of downtown Pasadena! This beautifully remodeled 3-bedroom, 2-bathroom home is ready to embrace you and your loved ones with its warm, inviting atmosphere. As you enter, you’ll immediately notice the stunning new water-resistant vinyl flooring that flows throughout the entire space, setting the perfect backdrop for your personal style. The heart of your home awaits in the kitchen, where you’ll find elegant white Thermofoil cabinets, sleek quartz countertops, and a spacious kitchen island—ideal for gathering with family and friends. Imagine cooking with the modern stainless steel appliances, all while enjoying the open floorplan layout to interact with all throughout your home. Your primary bedroom is a true retreat, featuring a sliding glass door that opens to your own backyard oasis—perfect for morning coffees or evening relaxation under the stars. Natural light floods the home through new windows, creating a cheerful ambiance in every room. You’ll appreciate the modern conveniences, including a new tankless water heater, updated LED lighting, and a brand-new AC unit to keep you comfortable year-round. The newly landscaped yard, complete with a concrete back patio, is an inviting space for gatherings, barbecues, or simply unwinding in your private haven. With a new garage door and drywalled interior, your garage offers easy ADU potential, allowing you to customize the space to suit your needs. The long driveway provides plenty of room, with RV parking possibilities for your weekend adventures. Located with quick access to the 210 freeway and just a short drive from the iconic Rose Bowl Stadium and downtown Los Angeles, you’ll enjoy the perfect blend of tranquility and convenience. This home is more than just a place to live; it’s a place to create memories, celebrate milestones, and truly make your own. We can’t wait for you to see it—schedule your private tour today and start imagining your life here!
Last Agent to Sell the Property
MAINSTREET REALTORS Brokerage Phone: 909.229.6691 License #01759088 Listed on: 10/03/2024

Home Details
Home Type
- Single Family
Est. Annual Taxes
- $10,186
Year Built
- Built in 1914 | Remodeled
Lot Details
- 7,496 Sq Ft Lot
- Vinyl Fence
- Wood Fence
- Rectangular Lot
- Level Lot
- Sprinkler System
- Lawn
- Back and Front Yard
- Property is zoned PSR1
Parking
- 2 Car Garage
- 5 Open Parking Spaces
- Parking Available
- Front Facing Garage
- Driveway
- Gated Parking
- RV Potential
Home Design
- Craftsman Architecture
- Contemporary Architecture
- Modern Architecture
Interior Spaces
- 1,501 Sq Ft Home
- 1-Story Property
- Open Floorplan
- Built-In Features
- Ceiling Fan
- Recessed Lighting
- Double Pane Windows
- Sliding Doors
- Panel Doors
- Family Room with Fireplace
- Dining Room
- Vinyl Flooring
Kitchen
- Updated Kitchen
- Breakfast Bar
- Gas Oven
- Gas Range
- Dishwasher
- Kitchen Island
- Quartz Countertops
- Disposal
Bedrooms and Bathrooms
- 3 Main Level Bedrooms
- Remodeled Bathroom
- Bathroom on Main Level
- 2 Full Bathrooms
- Quartz Bathroom Countertops
- Makeup or Vanity Space
- Dual Vanity Sinks in Primary Bathroom
- Bathtub with Shower
- Walk-in Shower
- Exhaust Fan In Bathroom
Laundry
- Laundry Room
- Washer and Gas Dryer Hookup
Home Security
- Carbon Monoxide Detectors
- Fire and Smoke Detector
Outdoor Features
- Covered patio or porch
Utilities
- Central Heating and Cooling System
- Natural Gas Connected
- Tankless Water Heater
- Phone Available
- Cable TV Available
Community Details
- No Home Owners Association
Listing and Financial Details
- Tax Lot 18
- Tax Tract Number 18
- Assessor Parcel Number 5728003022
- $503 per year additional tax assessments
- Seller Considering Concessions
Ownership History
Purchase Details
Home Financials for this Owner
Home Financials are based on the most recent Mortgage that was taken out on this home.Purchase Details
Home Financials for this Owner
Home Financials are based on the most recent Mortgage that was taken out on this home.Purchase Details
Home Financials for this Owner
Home Financials are based on the most recent Mortgage that was taken out on this home.Purchase Details
Home Financials for this Owner
Home Financials are based on the most recent Mortgage that was taken out on this home.Purchase Details
Home Financials for this Owner
Home Financials are based on the most recent Mortgage that was taken out on this home.Purchase Details
Purchase Details
Home Financials for this Owner
Home Financials are based on the most recent Mortgage that was taken out on this home.Purchase Details
Home Financials for this Owner
Home Financials are based on the most recent Mortgage that was taken out on this home.Similar Homes in Pasadena, CA
Home Values in the Area
Average Home Value in this Area
Purchase History
| Date | Type | Sale Price | Title Company |
|---|---|---|---|
| Grant Deed | $1,178,000 | Ticor Title | |
| Grant Deed | $720,000 | Fidelity National Title | |
| Gift Deed | -- | Fidelity National Title | |
| Grant Deed | $410,000 | Fidelity National Title | |
| Interfamily Deed Transfer | -- | Placer Title Company | |
| Quit Claim Deed | -- | None Listed On Document | |
| Interfamily Deed Transfer | -- | Fidelity National Title Co | |
| Interfamily Deed Transfer | -- | Fidelity National Title |
Mortgage History
| Date | Status | Loan Amount | Loan Type |
|---|---|---|---|
| Open | $1,119,100 | New Conventional | |
| Previous Owner | $725,000 | New Conventional | |
| Previous Owner | $600,000 | New Conventional | |
| Previous Owner | $65,000 | New Conventional | |
| Previous Owner | $1,087,500 | Reverse Mortgage Home Equity Conversion Mortgage | |
| Previous Owner | $212,500 | New Conventional | |
| Previous Owner | $255,000 | Unknown | |
| Previous Owner | $53,558 | Unknown | |
| Previous Owner | $15,350 | Unknown | |
| Previous Owner | $137,800 | No Value Available | |
| Previous Owner | $50,000 | Credit Line Revolving |
Property History
| Date | Event | Price | Change | Sq Ft Price |
|---|---|---|---|---|
| 07/23/2025 07/23/25 | Price Changed | $1,229,000 | -1.6% | $819 / Sq Ft |
| 05/19/2025 05/19/25 | Price Changed | $1,249,000 | -3.8% | $832 / Sq Ft |
| 03/24/2025 03/24/25 | For Sale | $1,299,000 | +10.3% | $865 / Sq Ft |
| 12/18/2024 12/18/24 | Sold | $1,178,000 | -1.7% | $785 / Sq Ft |
| 11/15/2024 11/15/24 | Pending | -- | -- | -- |
| 11/14/2024 11/14/24 | For Sale | $1,198,000 | 0.0% | $798 / Sq Ft |
| 10/30/2024 10/30/24 | Pending | -- | -- | -- |
| 10/03/2024 10/03/24 | For Sale | $1,198,000 | -- | $798 / Sq Ft |
Tax History Compared to Growth
Tax History
| Year | Tax Paid | Tax Assessment Tax Assessment Total Assessment is a certain percentage of the fair market value that is determined by local assessors to be the total taxable value of land and additions on the property. | Land | Improvement |
|---|---|---|---|---|
| 2025 | $10,186 | $1,178,000 | $850,000 | $328,000 |
| 2024 | $10,186 | $883,750 | $575,700 | $308,050 |
| 2023 | $11,745 | $1,014,900 | $612,000 | $402,900 |
| 2022 | $2,156 | $152,472 | $118,022 | $34,450 |
| 2021 | $2,070 | $149,483 | $115,708 | $33,775 |
| 2020 | $2,000 | $147,951 | $114,522 | $33,429 |
| 2019 | $2,052 | $145,051 | $112,277 | $32,774 |
| 2018 | $1,960 | $142,208 | $110,076 | $32,132 |
| 2016 | $1,871 | $136,687 | $105,802 | $30,885 |
| 2015 | $1,850 | $134,635 | $104,213 | $30,422 |
| 2014 | $1,825 | $131,999 | $102,172 | $29,827 |
Agents Affiliated with this Home
-
J
Seller's Agent in 2025
Jamie Tian
RealiFi Realty, Inc.
-
S
Seller's Agent in 2024
Serena Dobbie
MAINSTREET REALTORS
Map
Source: California Regional Multiple Listing Service (CRMLS)
MLS Number: CV24204766
APN: 5728-003-022
- 965 N Summit Ave
- 1022 N Marengo Ave
- 112 E Mountain St
- 1062 Worcester Ave
- 820 N Raymond Ave
- 842 N Summit Ave
- 839 N Summit Ave
- 1282 N Summit Ave
- 779 N Marengo Ave
- 1121 Eucalyptus Ln
- 248 E Washington Blvd Unit 4
- 77 W Washington Blvd
- 264 Robinson Rd
- 1448 N Fair Oaks Ave Unit 207
- 1448 N Fair Oaks Ave Unit 108
- 1415 El Sereno Ave Unit 4
- 1393 Navarro Ave
- 1010 N Madison Ave
- 591 N Garfield Ave Unit 5
- 485 E Washington Blvd






