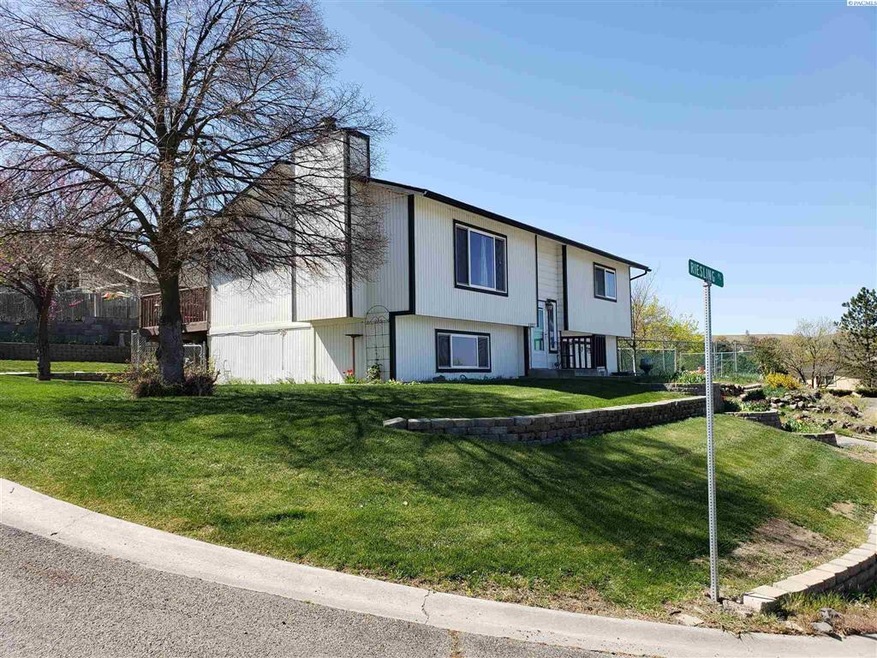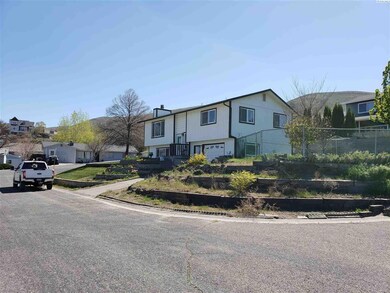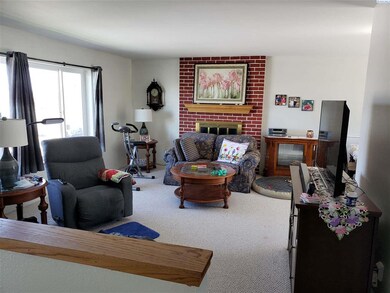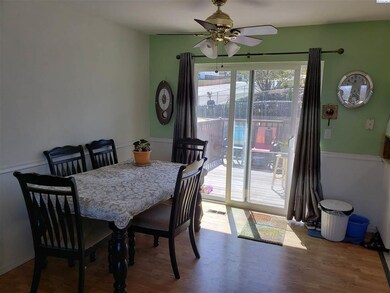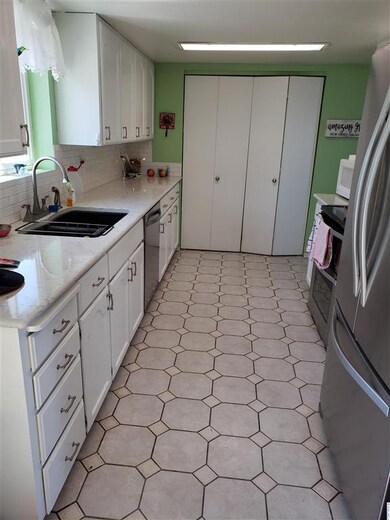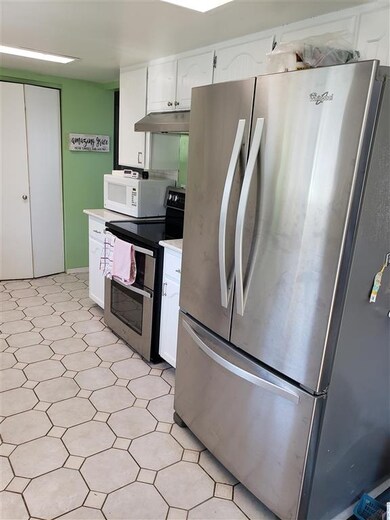
1027 Riesling Place Prosser, WA 99350
Estimated Value: $361,000 - $385,000
Highlights
- Deck
- Corner Lot
- Formal Dining Room
- Living Room with Fireplace
- Granite Countertops
- Cul-De-Sac
About This Home
As of June 2021MLS# 253178 Desirable 'Painted Hills' split-entry style home with 3 bedrooms and 2 bathrooms on a nice corner view lot. The kitchen was updated in white with quartz slab counter-tops and ornate tile flooring about 5 years ago. The energy efficient, double-pane vinyl windows were installed in 2013/2014. The main bathroom was updated 4 years ago by 'Bath Fitters' who installed a low-threshold walk-in fiberglass shower allowing ease of access for those with limited mobility. December, 2020, Tim Patton and 3 water construction updated the lower level family room and bedroom with new paint and gorgeous LVP or Laminate Flooring. The terraced yard has timed underground sprinklers and a 6' chain-link fenced back yard as well as a significantly sized sun-deck to enjoy the upcoming warm weather. Although this community has a suburb-feel, it's served by public water and sewer and is located just a few minutes from down-town shopping and public schools.
Home Details
Home Type
- Single Family
Est. Annual Taxes
- $2,379
Year Built
- Built in 1978
Lot Details
- 7,003 Sq Ft Lot
- Cul-De-Sac
- Fenced
- Corner Lot
- Terraced Lot
Home Design
- Split Level Home
- Concrete Foundation
- Slab Foundation
- Wood Frame Construction
- Composition Shingle Roof
- Wood Siding
- T111 Siding
Interior Spaces
- 1,621 Sq Ft Home
- Fireplace Features Masonry
- Double Pane Windows
- Vinyl Clad Windows
- Drapes & Rods
- Entrance Foyer
- Family Room
- Living Room with Fireplace
- Formal Dining Room
- Open Floorplan
- Laundry Room
- Property Views
Kitchen
- Oven or Range
- Dishwasher
- Granite Countertops
Flooring
- Carpet
- Laminate
- Tile
- Vinyl
Bedrooms and Bathrooms
- 3 Bedrooms
- 2 Bathrooms
Finished Basement
- Partial Basement
- Interior Basement Entry
- Basement Window Egress
Parking
- 1 Car Attached Garage
- Garage Door Opener
- Off-Street Parking
Outdoor Features
- Deck
Utilities
- Central Air
- Heat Pump System
- Water Heater
Ownership History
Purchase Details
Home Financials for this Owner
Home Financials are based on the most recent Mortgage that was taken out on this home.Similar Homes in Prosser, WA
Home Values in the Area
Average Home Value in this Area
Purchase History
| Date | Buyer | Sale Price | Title Company |
|---|---|---|---|
| Connors Jacob L | $289,900 | Cascade Title Co |
Mortgage History
| Date | Status | Borrower | Loan Amount |
|---|---|---|---|
| Open | Connors Jacob L | $297,124 | |
| Previous Owner | Patacini Christine | $175,900 | |
| Previous Owner | Patacini Robert G | $177,273 |
Property History
| Date | Event | Price | Change | Sq Ft Price |
|---|---|---|---|---|
| 06/30/2021 06/30/21 | Sold | $289,900 | -1.7% | $179 / Sq Ft |
| 04/25/2021 04/25/21 | Pending | -- | -- | -- |
| 04/22/2021 04/22/21 | For Sale | $294,900 | -- | $182 / Sq Ft |
Tax History Compared to Growth
Tax History
| Year | Tax Paid | Tax Assessment Tax Assessment Total Assessment is a certain percentage of the fair market value that is determined by local assessors to be the total taxable value of land and additions on the property. | Land | Improvement |
|---|---|---|---|---|
| 2024 | $3,430 | $294,880 | $80,000 | $214,880 |
| 2023 | $3,430 | $311,740 | $45,000 | $266,740 |
| 2022 | $2,441 | $273,640 | $45,000 | $228,640 |
| 2021 | $2,413 | $190,530 | $45,000 | $145,530 |
| 2020 | $2,474 | $190,530 | $45,000 | $145,530 |
| 2019 | $2,037 | $190,530 | $45,000 | $145,530 |
| 2018 | $1,981 | $166,280 | $45,000 | $121,280 |
| 2017 | $1,423 | $133,170 | $33,000 | $100,170 |
| 2016 | $1,422 | $133,170 | $33,000 | $100,170 |
| 2015 | $1,431 | $133,170 | $33,000 | $100,170 |
| 2014 | -- | $133,170 | $33,000 | $100,170 |
| 2013 | -- | $133,170 | $33,000 | $100,170 |
Agents Affiliated with this Home
-
Chadwick Markel

Seller's Agent in 2021
Chadwick Markel
Markel Properties
(509) 947-5590
2 in this area
175 Total Sales
-
Olivia Poletski

Buyer's Agent in 2021
Olivia Poletski
Community Real Estate Group / KWCB
(509) 318-0234
1 in this area
18 Total Sales
Map
Source: Pacific Regional MLS
MLS Number: 253178
APN: 111841150000037
- 1336 Semillon Place
- 1348 Rohman Dr
- 1037 Burgundy Place
- 1426 S Kinney Way
- TBD Brown St
- 955 Hidden Ln
- 951 Hidden Ln
- 944 Hidden Ln
- 935 Hidden Ln
- 1119 Chianti Ln
- 1107 Chianti Ln
- 1129 Bordeaux St
- 1125 Bordeaux St
- 1121 Bordeaux St
- 837 Court St
- 916 Lillian St
- 1020 Elm St
- TBD Elm St
- TBD Birch St
- 26 Molly Rose Ct
- 1027 Riesling Place
- 1343 Rohman Dr
- 1023 Riesling Place
- 1028 Riesling Place
- 1022 Riesling Place
- 1338 Rohman Dr
- 1344 Rohman Dr
- 1332 Rohman Dr
- 1345 Rohman Dr
- 1016 Riesling Place
- 1346 Rohman Dr
- 1033 Concord Way
- 1342 Semillon Place
- 1326 Rohman Dr
- 1021 Concord Way
- 1330 Semillon Place
- 1309 Desert Cove
- 1311 Desert Cove
- 1320 Rohman Dr
- 1015 Concord Way
