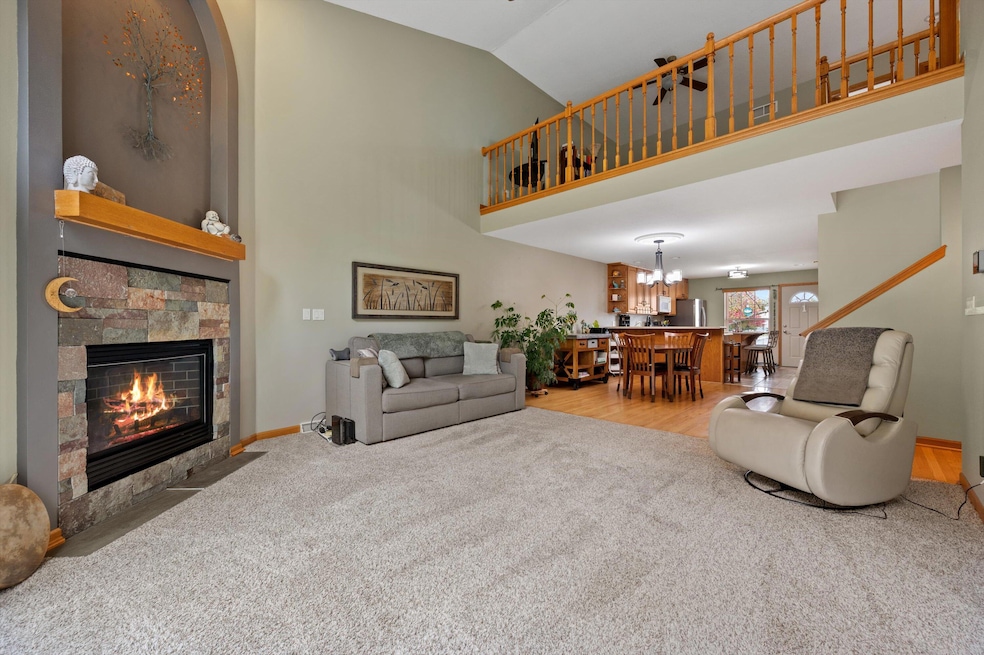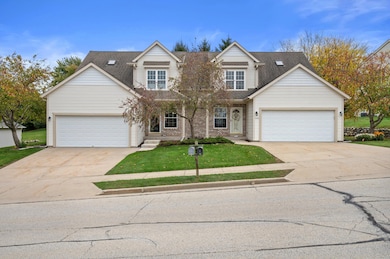1027 River Place Blvd Unit 1027 Waukesha, WI 53189
Estimated payment $2,620/month
Highlights
- Main Floor Bedroom
- 2 Car Attached Garage
- Water Softener is Owned
- West High School Rated A-
- Park
About This Home
This beautifully maintained townhome style condo is ready for a new owner who's looking to live the maintenance-free lifestyle! The square footage in this home combined with the private patio and 2 car garage will have you thinking it's a single family rather than a condo. The 1st floor flows from the kitchen to living room featuring a wall of windows that lets in tons of light and provides a peaceful view out to the backyard. The secluded main floor primary suite is complete with full bath while the upstairs features a large loft and 2 additional bedrooms. Finished space in the basement is perfect for a rec room/fitness area. Located in a desirable Waukesha neighborhood, this home has been lovingly cared for leaving the new owners with nothing to do but move in!
Listing Agent
Berkshire Hathaway Starck Real Estate License #57510-90 Listed on: 10/23/2025

Property Details
Home Type
- Condominium
Est. Annual Taxes
- $4,708
Parking
- 2 Car Attached Garage
Home Design
- Vinyl Siding
Interior Spaces
- 1,957 Sq Ft Home
- 2-Story Property
- Partially Finished Basement
- Basement Fills Entire Space Under The House
Kitchen
- Oven
- Range
- Microwave
- Dishwasher
Bedrooms and Bathrooms
- 3 Bedrooms
- Main Floor Bedroom
Laundry
- Dryer
- Washer
Utilities
- Water Softener is Owned
Listing and Financial Details
- Exclusions: small mirror in master bedroom, seller's personal property
- Assessor Parcel Number 2911377035001
Community Details
Overview
- Property has a Home Owners Association
- Association fees include lawn maintenance, snow removal, common area maintenance
Recreation
- Park
Map
Home Values in the Area
Average Home Value in this Area
Tax History
| Year | Tax Paid | Tax Assessment Tax Assessment Total Assessment is a certain percentage of the fair market value that is determined by local assessors to be the total taxable value of land and additions on the property. | Land | Improvement |
|---|---|---|---|---|
| 2024 | $4,708 | $318,000 | $63,900 | $254,100 |
| 2023 | $4,576 | $318,000 | $63,900 | $254,100 |
| 2022 | $5,183 | $269,100 | $46,000 | $223,100 |
| 2021 | $5,309 | $269,100 | $46,000 | $223,100 |
| 2020 | $5,124 | $269,100 | $46,000 | $223,100 |
| 2019 | $4,968 | $269,100 | $46,000 | $223,100 |
| 2018 | $4,600 | $244,600 | $46,000 | $198,600 |
| 2017 | $5,116 | $244,600 | $46,000 | $198,600 |
| 2016 | $4,439 | $222,400 | $46,000 | $176,400 |
| 2015 | $4,411 | $222,400 | $46,000 | $176,400 |
| 2014 | $4,601 | $222,400 | $46,000 | $176,400 |
| 2013 | $4,601 | $222,400 | $46,000 | $176,400 |
Property History
| Date | Event | Price | List to Sale | Price per Sq Ft | Prior Sale |
|---|---|---|---|---|---|
| 11/26/2025 11/26/25 | Price Changed | $424,700 | -1.2% | $217 / Sq Ft | |
| 10/23/2025 10/23/25 | For Sale | $429,650 | +35.1% | $220 / Sq Ft | |
| 06/11/2021 06/11/21 | Sold | $318,000 | 0.0% | $162 / Sq Ft | View Prior Sale |
| 05/03/2021 05/03/21 | Pending | -- | -- | -- | |
| 04/30/2021 04/30/21 | For Sale | $318,000 | -- | $162 / Sq Ft |
Purchase History
| Date | Type | Sale Price | Title Company |
|---|---|---|---|
| Deed | -- | -- | |
| Condominium Deed | $318,000 | None Available | |
| Condominium Deed | $238,500 | -- | |
| Condominium Deed | $238,500 | -- | |
| Condominium Deed | $228,500 | -- | |
| Condominium Deed | $198,500 | -- |
Mortgage History
| Date | Status | Loan Amount | Loan Type |
|---|---|---|---|
| Open | $200,000 | New Conventional | |
| Previous Owner | $55,000 | Purchase Money Mortgage | |
| Previous Owner | $150,000 | Purchase Money Mortgage | |
| Previous Owner | $158,800 | Purchase Money Mortgage |
Source: Metro MLS
MLS Number: 1940426
APN: WAKC-1377-035-001
- 1030 River Place Blvd Unit 4
- LtD59 White Deer Trail
- 923 River Park Dr
- 1203 Woodbury Common Unit B
- 1203 Woodbury Common Unit D
- 1210 Woodbury Common Unit C
- 812 Timber Ridge Ct Unit 10
- 1005 Burr Oak Blvd
- 1887 Haymarket Rd Unit 31
- 1891 Haymarket Rd Unit 33
- 1120 Hemlock Ln
- 838 Elise Ct Unit 23
- S54W25487 Pebble Brook Ct
- 1705 Chapman Dr
- Lt6 Finch Ct
- 2415 Fox River Pkwy Unit E
- 2408 Fox River Pkwy Unit B
- 2426 Fox River Pkwy Unit G
- 2426 Fox River Pkwy Unit H
- 410 Dodie Dr
- 1008 River Place Blvd
- 1149 Burr Oak Blvd
- 2000 Oakdale Dr
- 2601 Elkhart Dr
- S30w24890-W24890 Sunset Dr
- 2302 W Saint Paul Ave
- 1212 S Grand Ave
- 326 Born Place Unit 326
- 2950 Clearwater Ln
- 2105 Kensington Dr
- 1800 Kensington Dr
- 209 Hinman Ave
- 2 S Grand Ave
- 201 Maple Ave
- 305 Maple Ave
- 120 Cambridge Ave
- 806 Riverwalk Dr
- 405 S Hine Ave
- 1629 E Sunset Dr
- 304 W North St






