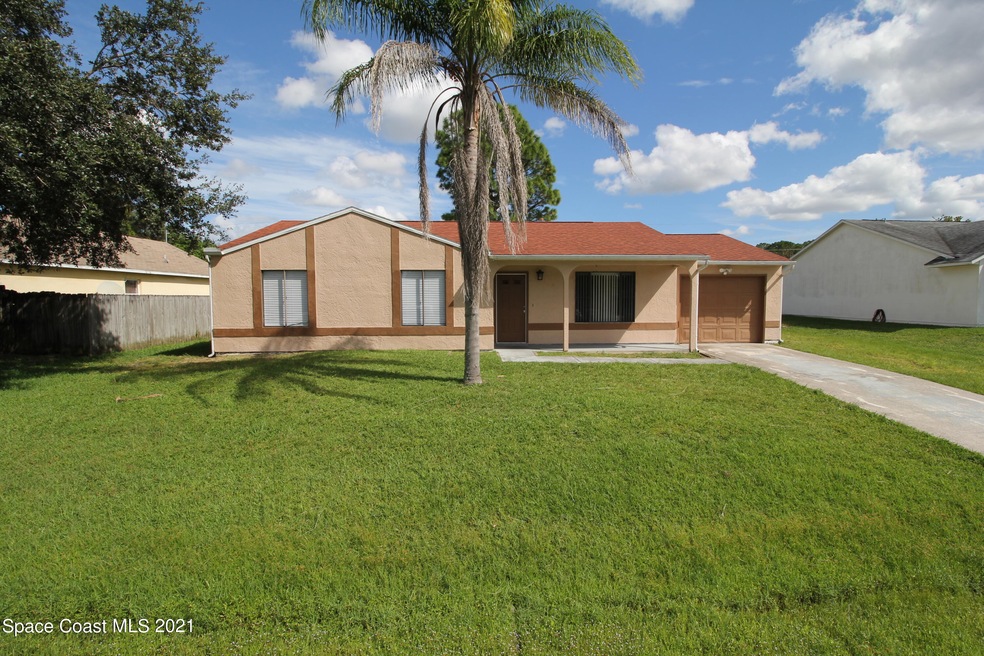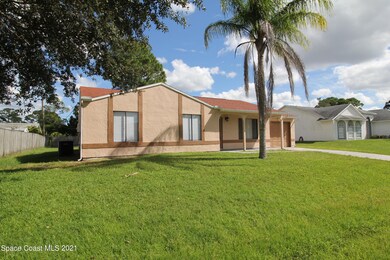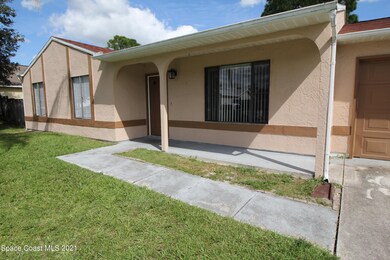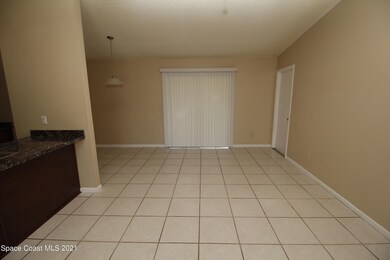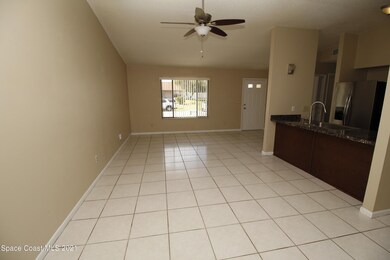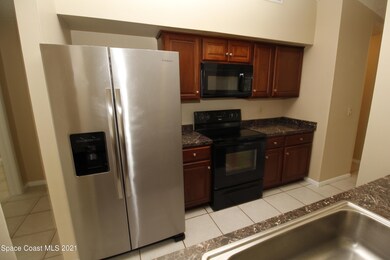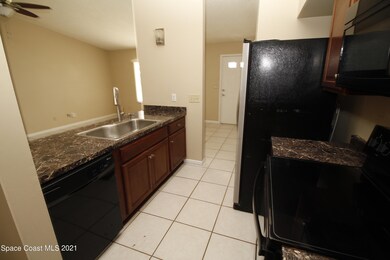
1027 Sheridan Ave NW Palm Bay, FL 32907
Northwest Palm Bay NeighborhoodHighlights
- Open Floorplan
- No HOA
- 1 Car Attached Garage
- Great Room
- Screened Porch
- Patio
About This Home
As of November 2021Settle into your new home before the holidays! Sparkling clean 3 BD 2 BA with screened patio and 1 car garage with recent renovations. 2016 Kitchen and bathroom upgrades, HVAC, Roof, and dishwasher. 2018 Stainless Steel Fridge. Termite Bond. Listing agent is grantor and trustee of Sheridan Trust.
Last Agent to Sell the Property
Kathryn Bailey
U S Realty Hub LLC License #694731 Listed on: 10/21/2021
Last Buyer's Agent
Spencer Lindahl
Main Street Renewal LLC License #3271439

Home Details
Home Type
- Single Family
Est. Annual Taxes
- $1,959
Year Built
- Built in 1985
Lot Details
- 10,019 Sq Ft Lot
- West Facing Home
Parking
- 1 Car Attached Garage
Home Design
- Frame Construction
- Shingle Roof
- Wood Siding
- Asphalt
- Stucco
Interior Spaces
- 1,188 Sq Ft Home
- 1-Story Property
- Open Floorplan
- Ceiling Fan
- Great Room
- Screened Porch
- Tile Flooring
Kitchen
- Electric Range
- Microwave
Bedrooms and Bathrooms
- 3 Bedrooms
- 2 Full Bathrooms
- Bathtub and Shower Combination in Primary Bathroom
Laundry
- Laundry Room
- Dryer
- Washer
Outdoor Features
- Patio
Schools
- Discovery Elementary School
- Central Middle School
- Heritage High School
Utilities
- Central Heating and Cooling System
- Electric Water Heater
- Septic Tank
Community Details
- No Home Owners Association
- Port Malabar Unit 42 Association
- Port Malabar Unit 42 Subdivision
Listing and Financial Details
- Assessor Parcel Number 28-36-26-Kn-02127.0-0019.00
Ownership History
Purchase Details
Home Financials for this Owner
Home Financials are based on the most recent Mortgage that was taken out on this home.Purchase Details
Home Financials for this Owner
Home Financials are based on the most recent Mortgage that was taken out on this home.Purchase Details
Purchase Details
Purchase Details
Home Financials for this Owner
Home Financials are based on the most recent Mortgage that was taken out on this home.Purchase Details
Purchase Details
Purchase Details
Home Financials for this Owner
Home Financials are based on the most recent Mortgage that was taken out on this home.Purchase Details
Home Financials for this Owner
Home Financials are based on the most recent Mortgage that was taken out on this home.Purchase Details
Similar Homes in Palm Bay, FL
Home Values in the Area
Average Home Value in this Area
Purchase History
| Date | Type | Sale Price | Title Company |
|---|---|---|---|
| Special Warranty Deed | $100 | None Listed On Document | |
| Warranty Deed | $239,900 | Bchh Inc | |
| Interfamily Deed Transfer | -- | None Available | |
| Quit Claim Deed | -- | None Available | |
| Warranty Deed | $59,100 | -- | |
| Warranty Deed | -- | -- | |
| Warranty Deed | -- | -- | |
| Warranty Deed | -- | -- | |
| Warranty Deed | $70,000 | -- | |
| Warranty Deed | $50,000 | -- |
Mortgage History
| Date | Status | Loan Amount | Loan Type |
|---|---|---|---|
| Open | $655,352,000 | New Conventional | |
| Previous Owner | $53,100 | Purchase Money Mortgage | |
| Previous Owner | $69,892 | No Value Available |
Property History
| Date | Event | Price | Change | Sq Ft Price |
|---|---|---|---|---|
| 11/18/2024 11/18/24 | Off Market | $1,300 | -- | -- |
| 11/18/2024 11/18/24 | Off Market | $1,300 | -- | -- |
| 06/12/2023 06/12/23 | Rented | $1,845 | 0.0% | -- |
| 05/29/2023 05/29/23 | Under Contract | -- | -- | -- |
| 05/19/2023 05/19/23 | Price Changed | $1,845 | -2.6% | $2 / Sq Ft |
| 05/09/2023 05/09/23 | For Rent | $1,895 | 0.0% | -- |
| 11/29/2021 11/29/21 | Sold | $239,900 | 0.0% | $202 / Sq Ft |
| 10/25/2021 10/25/21 | Pending | -- | -- | -- |
| 10/21/2021 10/21/21 | For Sale | $239,900 | 0.0% | $202 / Sq Ft |
| 11/01/2018 11/01/18 | Rented | $1,300 | 0.0% | -- |
| 10/15/2018 10/15/18 | Under Contract | -- | -- | -- |
| 10/02/2018 10/02/18 | For Rent | $1,300 | 0.0% | -- |
| 06/15/2018 06/15/18 | Rented | $1,300 | 0.0% | -- |
| 06/15/2018 06/15/18 | Under Contract | -- | -- | -- |
| 06/15/2018 06/15/18 | For Rent | $1,300 | 0.0% | -- |
| 06/13/2018 06/13/18 | Rented | $1,300 | +18.2% | -- |
| 04/01/2016 04/01/16 | Rented | $1,100 | 0.0% | -- |
| 03/31/2016 03/31/16 | Under Contract | -- | -- | -- |
| 03/25/2016 03/25/16 | For Rent | $1,100 | -- | -- |
Tax History Compared to Growth
Tax History
| Year | Tax Paid | Tax Assessment Tax Assessment Total Assessment is a certain percentage of the fair market value that is determined by local assessors to be the total taxable value of land and additions on the property. | Land | Improvement |
|---|---|---|---|---|
| 2023 | $3,928 | $207,490 | $37,000 | $170,490 |
| 2022 | $3,495 | $182,570 | $0 | $0 |
| 2021 | $2,217 | $114,850 | $17,000 | $97,850 |
| 2020 | $1,959 | $94,640 | $12,000 | $82,640 |
| 2019 | $1,855 | $92,840 | $11,000 | $81,840 |
| 2018 | $1,697 | $82,730 | $8,800 | $73,930 |
| 2017 | $1,604 | $72,480 | $6,800 | $65,680 |
| 2016 | $1,340 | $65,550 | $5,000 | $60,550 |
| 2015 | $1,229 | $49,920 | $4,200 | $45,720 |
| 2014 | $1,131 | $45,390 | $4,200 | $41,190 |
Agents Affiliated with this Home
-
C
Seller's Agent in 2023
Chyada Dennis
Main Street Renewal LLC
(801) 427-1611
-
S
Buyer's Agent in 2023
Spencer Lindahl
Main Street Renewal LLC
(480) 535-6813
59 in this area
11,669 Total Sales
-
K
Seller's Agent in 2021
Kathryn Bailey
U S Realty Hub LLC
-
Lykim Wengert

Seller's Agent in 2018
Lykim Wengert
RE/MAX
(321) 652-8281
10 in this area
100 Total Sales
-
Michael Alveranga
M
Buyer's Agent in 2018
Michael Alveranga
Coldwell Banker Realty
(321) 917-3625
1 in this area
22 Total Sales
-
C
Buyer's Agent in 2018
Cheri Darmanin
Coldwell Banker Realty
Map
Source: Space Coast MLS (Space Coast Association of REALTORS®)
MLS Number: 918782
APN: 28-36-26-KN-02127.0-0019.00
- 1019 Lee Ave NW
- 1058 Sheridan Ave NW
- 1020 Lee Ave NW
- 1013 Locust Ave NW
- 863 Highland Ave NW
- 1030 Locust Ave NW
- 920 Lyons Cir NW
- 1026 Camden Ave NW
- 800 Lyons Cir NW
- 1094 Locust Ave NW
- 1063 Lamplighter Dr NW
- 1055 Pace Dr NW
- 881 Brookson Ave NW
- 841 Lamplighter Dr NW
- 889 Helm Ave NW
- 971 Pace Dr NW
- 822 Lamplighter Dr NW
- 915 Elmont St NW
- 1030 Pope St NW
- 1380 Ginza Rd NW
