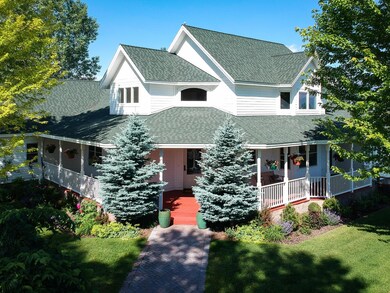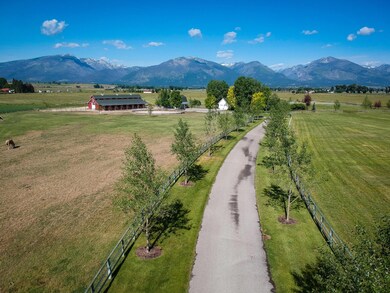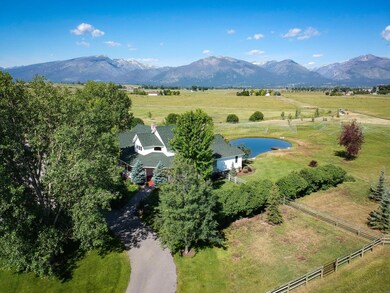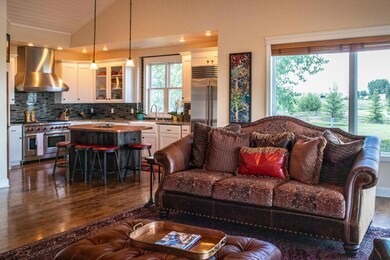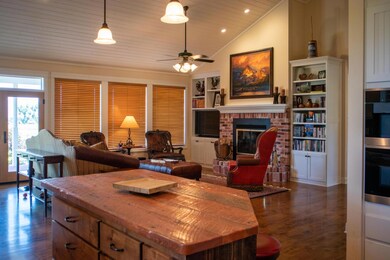
1027 Tammany Ln Hamilton, MT 59840
Estimated Value: $187,000 - $2,224,552
Highlights
- Guest House
- Horses Allowed On Property
- Deck
- Barn
- Mountain View
- Porch
About This Home
As of November 2019Remarks: This idyllic farmhouse located on 20 +/- beautiful acres in the heart of the Bitterroot Valley is sure to impress!Entering the private gates to the property you will pass through 60+ trees lining the paved drive. The main home is spacious, open and inviting. It has a large master suite on the main level with 2 additional en suite bedrooms on the upper lever, 2 car garage and lovely wrap around porch. Beautiful wood floors flow throughout the main level of the home. Large banks of windows allow for plenty of natural light making the home bright and welcoming. French doors off of the living room open onto a back patio and 3-acre back yard providing stunning views of the Bitterroot Mountains as well as your own private pond. The property is fully fenced and cross-fenced into 3 pastures and ALL acreage is irrigated via a fully automated golf course irrigation system. Gird creek flows year round through the entire property with a new bridge over the creek located centrally on the property.
A charming 1 bedroom, 1 bath guesthouse sits atop the additional 2-car garage and is complete with full kitchen, living room, on demand hot water system and washer and dryer hookups.
The absolute highlight to this magnificent property is the brand new 3,456 square foot drive thru barn that will have your horses living in luxury. Radiant floor heating throughout, on demand hot water, heated shower stall, hay storage and 24x12 foot tack room. Each of the (8) 12x12 foot enclosed stalls has its own interior ceiling fan and 12x30 foot partially covered paddock. There is also 2,304 sq feet of exterior lean-to for equipment. An 80-foot round exercise arena sits just outside the barn and completes this perfect horse set up! Don't miss out on this exquisite property that has everything you need for a great Montana lifestyle!
Last Listed By
Flying Hawkes Real Estate License #RRE-BRO-LIC-32232 Listed on: 07/11/2019
Home Details
Home Type
- Single Family
Est. Annual Taxes
- $5,789
Year Built
- Built in 2001
Lot Details
- 20.26 Acre Lot
- Home fronts a stream
- Property fronts a county road
- Cross Fenced
- Level Lot
- Few Trees
Parking
- 2 Car Attached Garage
- Garage Door Opener
Home Design
- Poured Concrete
- Wood Frame Construction
- Composition Roof
- Wood Siding
Interior Spaces
- 4,434 Sq Ft Home
- Mountain Views
- Fire and Smoke Detector
- Dishwasher
Bedrooms and Bathrooms
- 3 Bedrooms
Outdoor Features
- Deck
- Patio
- Porch
Utilities
- Forced Air Heating and Cooling System
- Heating System Uses Gas
- Heating System Uses Propane
- Septic Tank
- Phone Available
Additional Features
- Guest House
- Barn
- Horses Allowed On Property
Listing and Financial Details
- Assessor Parcel Number 13146834201040000
Ownership History
Purchase Details
Purchase Details
Home Financials for this Owner
Home Financials are based on the most recent Mortgage that was taken out on this home.Purchase Details
Purchase Details
Similar Homes in Hamilton, MT
Home Values in the Area
Average Home Value in this Area
Purchase History
| Date | Buyer | Sale Price | Title Company |
|---|---|---|---|
| Tschantz Family Investments Lp | -- | None Listed On Document | |
| Tschantz William P Te | -- | Other | |
| Indigo Ranch Llc | -- | -- | |
| Hatfield Michael E | -- | -- |
Property History
| Date | Event | Price | Change | Sq Ft Price |
|---|---|---|---|---|
| 11/25/2019 11/25/19 | Sold | -- | -- | -- |
| 07/11/2019 07/11/19 | For Sale | $1,600,000 | -- | $361 / Sq Ft |
Tax History Compared to Growth
Tax History
| Year | Tax Paid | Tax Assessment Tax Assessment Total Assessment is a certain percentage of the fair market value that is determined by local assessors to be the total taxable value of land and additions on the property. | Land | Improvement |
|---|---|---|---|---|
| 2024 | $8,070 | $1,420,201 | $0 | $0 |
| 2023 | $8,600 | $1,420,201 | $0 | $0 |
| 2022 | $7,617 | $1,151,236 | $0 | $0 |
| 2021 | $8,202 | $1,151,236 | $0 | $0 |
| 2020 | $8,198 | $1,033,572 | $0 | $0 |
| 2019 | $6,647 | $818,742 | $0 | $0 |
| 2018 | $5,710 | $674,667 | $0 | $0 |
| 2017 | $5,613 | $674,667 | $0 | $0 |
| 2016 | $5,472 | $660,988 | $0 | $0 |
| 2015 | $5,442 | $660,988 | $0 | $0 |
| 2014 | $4,804 | $335,740 | $0 | $0 |
Agents Affiliated with this Home
-
April Hawkes

Seller's Agent in 2019
April Hawkes
Flying Hawkes Real Estate
(406) 370-4567
79 Total Sales
-
Bobbi Lockhart

Buyer's Agent in 2019
Bobbi Lockhart
PureWest Real Estate - Hamilton
(406) 880-0117
129 Total Sales
Map
Source: Montana Regional MLS
MLS Number: 21911523
APN: 13-1468-34-2-01-04-0000
- 791 Tammany Ln
- Lot 1 Arrow Hill Ranch Rd
- 569 Fairway Dr
- 219 Rudys Way
- 000 Stock Farm Rd
- 422 Back Nine
- 83 Mascot Trail
- 406 Back Nine
- 1437 Stock Farm Rd
- 1135 Golf Course Rd
- 391 Skyline Dr
- 695 Pallo Trail
- 770 Pallo Trail
- 222 Merganser Ln
- 231 Merganser Ln
- 105 Ponce de Leon Ct
- 131 China Silk Way
- 635 Md Dr
- 764 and 778 Lord Byron Trail
- NHNs Lord Byron Trail
- 1027 Tammany Ln
- Nhn1 Tammany Ln
- 1039 Tammany Ln
- 1036 Tammany Ln
- 1010 Tammany Ln
- 1010 Tammany Ln
- 1052 Tammany Ln
- 1089 Tammany Ln
- 1089 Tammany Ln
- 1064 Tammany Ln
- 351 Ogden Ln
- 351 Ogden Ln
- 932 Tammany Ln
- 352 Ogden Ln
- 352 Ogden Ln
- Lot 19 Ogden Ln
- 475 E Tammany Trail
- 500 Lovers Ln
- 458 E Tammany Trail
- 0 Sam Lucas Ln


