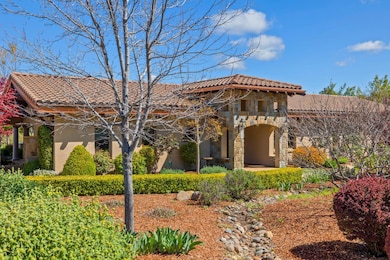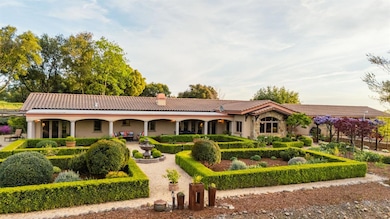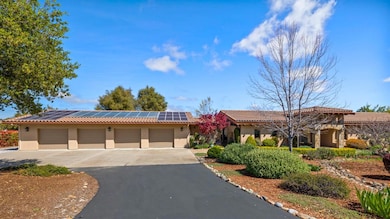
10270 Slate Rim Rd Sonora, CA 95370
Estimated payment $9,401/month
Highlights
- Spa
- 3.27 Acre Lot
- Private Lot
- RV Access or Parking
- Mountain View
- Radiant Floor
About This Home
Timeless Elegance Meets Sustainable Luxury in Gold Country. Nestled in the prestigious Springfield Estates near Sonora, California, this Mediterranean villa-inspired estate is a masterclass in refined living and modern sustainability. Just three hours from the San Francisco Bay Area, this one-of-a-kind sanctuary blends old-world charm with state-of-the-art innovation to create a lifestyle that's as elegant as it is effortless. Step through the grand entrance and into an interior designed to captivate. Rich cherry wood cabinetry, exposed wood beams, and polished limestone and granite surfaces exude sophistication. Radiant-heated concrete floors ensure year-round comfort, while the gourmet kitchen is a chef's dream, equipped with top-tier appliances and seamless functionality. The library invites quiet reflection with its warm, timeless details, while the adjacent officewith its built-in deskoffers flexibility as a hobby room, nursery, or playroom. The primary suite is a private retreat, complete with a cozy sitting room, French doors leading to a sunlit veranda, and spa-like elegance. Two additional guest roomsone featuring a private en-suiteoffer luxurious accommodations for family or friends. Step outside and immerse yourself in meticulously curated gardens where fragrant blooms provide color year-round. Stroll beneath a stunning wisteria-covered pergola, harvest fresh produce from raised garden beds, or nurture your green thumb in the charming greenhouse. With an array of fruit and olive trees, this estate offers the ultimate farm-to-table experience. For wine aficionados, the temperature-controlled wine cellar, with space for over 1,000 bottles, is the perfect showcase for your prized collection. Designed by Cooper Kessel, an award-winning architect renowned for sustainable design, this home sets a new benchmark for eco-luxury. Innovative ICF construction, solar thermal heating, earth-coupled cooling, hydronic radiant floors, and a solar energy system with storage make this estate as energy-efficient as it is stunning. A private well and rainwater collection system ensure both convenience and sustainability. Beyond your private oasis, Gold Country offers endless recreationfrom championship golf courses and serene lakes perfect for boating and paddleboarding to skiing and snow play at Dodge Ridge Ski Resort. Explore scenic trails for hiking and mountain biking or indulge in the local wineries, artisanal dining, and charming boutiques that define this enchanting region. This estate is more than a homeit's a legacy of elegance, sustainability, and serenity.
Home Details
Home Type
- Single Family
Est. Annual Taxes
- $9,779
Year Built
- Built in 2008
Lot Details
- 3.27 Acre Lot
- Landscaped
- Private Lot
- Front and Back Yard Sprinklers
- Garden
- Zoning described as R-3
Parking
- 4 Car Garage
- Front Facing Garage
- RV Access or Parking
Property Views
- Mountain
- Valley
Home Design
- Mediterranean Architecture
- Spanish Tile Roof
- Cement Siding
- Concrete Perimeter Foundation
- Stucco
Interior Spaces
- 3,060 Sq Ft Home
- 1-Story Property
- Gas Fireplace
Flooring
- Radiant Floor
- Concrete
Bedrooms and Bathrooms
- 3 Bedrooms
- 3 Full Bathrooms
Laundry
- Laundry Room
- Dryer
- Washer
- Sink Near Laundry
- Laundry Cabinets
- Laundry Tub
- 220 Volts In Laundry
Eco-Friendly Details
- Grid-tied solar system exports excess electricity
- Solar Power System
Pool
- Spa
Utilities
- Evaporated cooling system
- Heating Available
- 220 Volts
- Propane
- Septic Tank
Community Details
- No Home Owners Association
Listing and Financial Details
- Assessor Parcel Number 032650042
Map
Home Values in the Area
Average Home Value in this Area
Tax History
| Year | Tax Paid | Tax Assessment Tax Assessment Total Assessment is a certain percentage of the fair market value that is determined by local assessors to be the total taxable value of land and additions on the property. | Land | Improvement |
|---|---|---|---|---|
| 2025 | $9,779 | $929,849 | $355,440 | $574,409 |
| 2024 | $9,779 | $911,618 | $348,471 | $563,147 |
| 2023 | $9,573 | $893,744 | $341,639 | $552,105 |
| 2022 | $9,388 | $876,221 | $334,941 | $541,280 |
| 2021 | $9,214 | $859,041 | $328,374 | $530,667 |
| 2020 | $9,114 | $850,233 | $325,007 | $525,226 |
| 2019 | $8,939 | $833,563 | $318,635 | $514,928 |
| 2018 | $8,671 | $817,220 | $312,388 | $504,832 |
| 2017 | $8,659 | $801,197 | $306,263 | $494,934 |
| 2016 | $8,399 | $785,488 | $300,258 | $485,230 |
| 2015 | $8,292 | $773,690 | $295,748 | $477,942 |
| 2014 | $8,091 | $758,535 | $289,955 | $468,580 |
Property History
| Date | Event | Price | Change | Sq Ft Price |
|---|---|---|---|---|
| 06/11/2025 06/11/25 | Off Market | $1,555,000 | -- | -- |
| 06/04/2025 06/04/25 | For Sale | $1,555,000 | +0.3% | $508 / Sq Ft |
| 05/28/2025 05/28/25 | For Sale | $1,550,000 | -0.3% | $507 / Sq Ft |
| 05/28/2025 05/28/25 | For Sale | $1,555,000 | +0.3% | $508 / Sq Ft |
| 05/27/2025 05/27/25 | Off Market | $1,550,000 | -- | -- |
| 01/10/2025 01/10/25 | For Sale | $1,550,000 | -- | $507 / Sq Ft |
Purchase History
| Date | Type | Sale Price | Title Company |
|---|---|---|---|
| Quit Claim Deed | -- | None Available | |
| Grant Deed | $250,000 | First American Title Ins Co |
Similar Homes in Sonora, CA
Source: Calaveras County Association of REALTORS®
MLS Number: 202500015
APN: 032-650-042-000
- 22466 S Airport Rd Unit 13
- 22466 S Airport Rd Unit 32
- 22466 S Airport Rd Unit 4
- 22466 S Airport Rd Unit 3
- 22383 Bennett Rd
- PAR B2 N Airport Rd
- 000 Quarry
- 11302 Mckellar Dr
- 10956 Green St Unit 152
- 10956 Green St Unit SPC218
- 10956 Green St Unit 201
- 10956 Green St Unit 122
- 10956 Green St Unit 197
- 10975 N Airport Rd
- 22537 Kennebec Ln
- 10221 von Kleiben Rd






