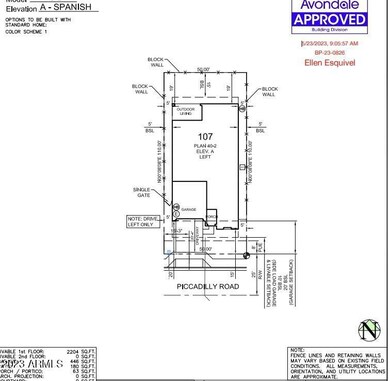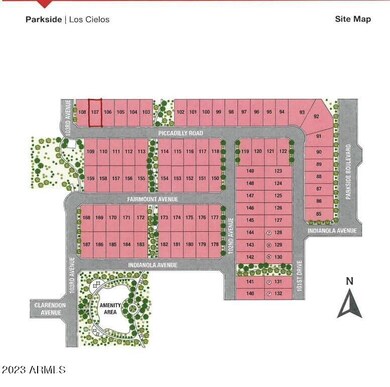
10270 W Piccadilly Rd Avondale, AZ 85392
Garden Lakes NeighborhoodEstimated Value: $520,556
Highlights
- Spanish Architecture
- Community Pool
- Covered patio or porch
- Granite Countertops
- Tennis Courts
- 2 Car Direct Access Garage
About This Home
As of March 2024Up to 3% of total purchase price towards closing costs incentive offer. Additional eligibility and limited time restrictions apply. MLS#6642616 April Completion! Discover contemporary elegance at Parkside Los Cielos with our captivating 4-bed, 3-bath 40-RM floorplan. Featuring a split floor design for privacy—two primary bedrooms, a full bath, and convenient laundry at one end of the foyer. The fourth bedroom boasts an ensuite bathroom for added convenience. The kitchen takes center stage with 42'' upper maple cabinets, LED under cabinet lights, and pebble white quartz countertops. The kitchen island seamlessly connects to the expansive great room. The primary suite is a secluded retreat offering a double vanity, walk in shower and spacious walk in closet. Structural options include: covered outdoor living, 8' interior doors, paver front porch, super shower at owner's suite, upgraded square corners, 5" baseboards, and soft water loop.
Home Details
Home Type
- Single Family
Est. Annual Taxes
- $4,800
Year Built
- Built in 2024 | Under Construction
Lot Details
- 5,500 Sq Ft Lot
- Desert faces the front of the property
- Block Wall Fence
- Front Yard Sprinklers
HOA Fees
- $128 Monthly HOA Fees
Parking
- 2 Car Direct Access Garage
Home Design
- Spanish Architecture
- Wood Frame Construction
- Cellulose Insulation
- Tile Roof
- Low Volatile Organic Compounds (VOC) Products or Finishes
- Stucco
Interior Spaces
- 2,204 Sq Ft Home
- 1-Story Property
Kitchen
- Built-In Microwave
- Kitchen Island
- Granite Countertops
Flooring
- Carpet
- Tile
Bedrooms and Bathrooms
- 4 Bedrooms
- 3 Bathrooms
- Dual Vanity Sinks in Primary Bathroom
Schools
- Villa De Paz Elementary School
- Westview High School
Utilities
- Refrigerated Cooling System
- Heating System Uses Natural Gas
Additional Features
- No or Low VOC Paint or Finish
- Covered patio or porch
Listing and Financial Details
- Tax Lot 107
- Assessor Parcel Number 102-32-508
Community Details
Overview
- Association fees include ground maintenance, street maintenance, front yard maint
- Parkside Community A Association, Phone Number (602) 957-9191
- Built by William Lyon Homes
- Parkside Los Cielos Subdivision
- FHA/VA Approved Complex
Recreation
- Tennis Courts
- Pickleball Courts
- Community Playground
- Community Pool
Ownership History
Purchase Details
Home Financials for this Owner
Home Financials are based on the most recent Mortgage that was taken out on this home.Similar Homes in the area
Home Values in the Area
Average Home Value in this Area
Purchase History
| Date | Buyer | Sale Price | Title Company |
|---|---|---|---|
| Nguyen Trung Huu | $519,000 | Inspired Title Services Llc | |
| William Lyon Homes | -- | Inspired Title Services Llc |
Mortgage History
| Date | Status | Borrower | Loan Amount |
|---|---|---|---|
| Open | Nguyen Trung Huu | $449,000 |
Property History
| Date | Event | Price | Change | Sq Ft Price |
|---|---|---|---|---|
| 03/26/2024 03/26/24 | Sold | $519,000 | 0.0% | $235 / Sq Ft |
| 01/23/2024 01/23/24 | Pending | -- | -- | -- |
| 12/28/2023 12/28/23 | Price Changed | $519,000 | -2.5% | $235 / Sq Ft |
| 12/21/2023 12/21/23 | For Sale | $532,222 | -- | $241 / Sq Ft |
Tax History Compared to Growth
Tax History
| Year | Tax Paid | Tax Assessment Tax Assessment Total Assessment is a certain percentage of the fair market value that is determined by local assessors to be the total taxable value of land and additions on the property. | Land | Improvement |
|---|---|---|---|---|
| 2025 | $157 | $1,127 | $1,127 | -- |
| 2024 | $159 | $1,073 | $1,073 | -- |
| 2023 | $159 | $2,175 | $2,175 | $0 |
| 2022 | $281 | $4,290 | $4,290 | $0 |
Agents Affiliated with this Home
-
Tara Talley
T
Seller's Agent in 2024
Tara Talley
William Lyon Homes
(480) 346-1738
55 in this area
1,351 Total Sales
-
Long Le

Buyer's Agent in 2024
Long Le
Your Home Sold Guaranteed Realty
(480) 480-7948
2 in this area
136 Total Sales
Map
Source: Arizona Regional Multiple Listing Service (ARMLS)
MLS Number: 6642616
APN: 102-32-508
- 10168 W Vale Dr
- 10262 W Columbus Ave
- 10211 W Columbus Ave
- 10030 W Indian School Rd Unit 165
- 10030 W Indian School Rd Unit 221
- 10030 W Indian School Rd Unit 242
- 10030 W Indian School Rd Unit 226
- 10030 W Indian School Rd Unit 101
- 10030 W Indian School Rd Unit 218
- 10030 W Indian School Rd Unit 257
- 10359 W Sunflower Place
- 10436 W Devonshire Ave
- 4247 N 101st Ave
- 10585 W Indian School Rd
- 9972 W Piccadilly Rd
- 10461 W Devonshire Ave
- 9964 W Piccadilly Rd
- 9952 W Piccadilly Rd
- 9956 W Piccadilly Rd
- 9967 W Devonshire Ave
- 10270 W Piccadilly Rd
- 10274 W Piccadilly Rd
- 10258 W Piccadilly Rd
- 10270 W Amelia Ave
- 10167 W Amelia Ave
- 10163 W Amelia Ave
- 3743 N 103rd Dr
- 10217 W Amelia Ave
- 10346 W Piccadilly Rd
- 10345 W Amelia Ave Unit 2
- 3739 N 103rd Dr
- 3901 N 103rd Dr
- 3735 N 103rd Dr
- 3905 N 103rd Dr
- 10349 W Amelia Ave
- 3731 N 103rd Dr
- 10350 W Piccadilly Rd Unit 2
- 10255 W Fairmount Ave
- 3909 N 103rd Dr Unit 2
- 10353 W Amelia Ave



