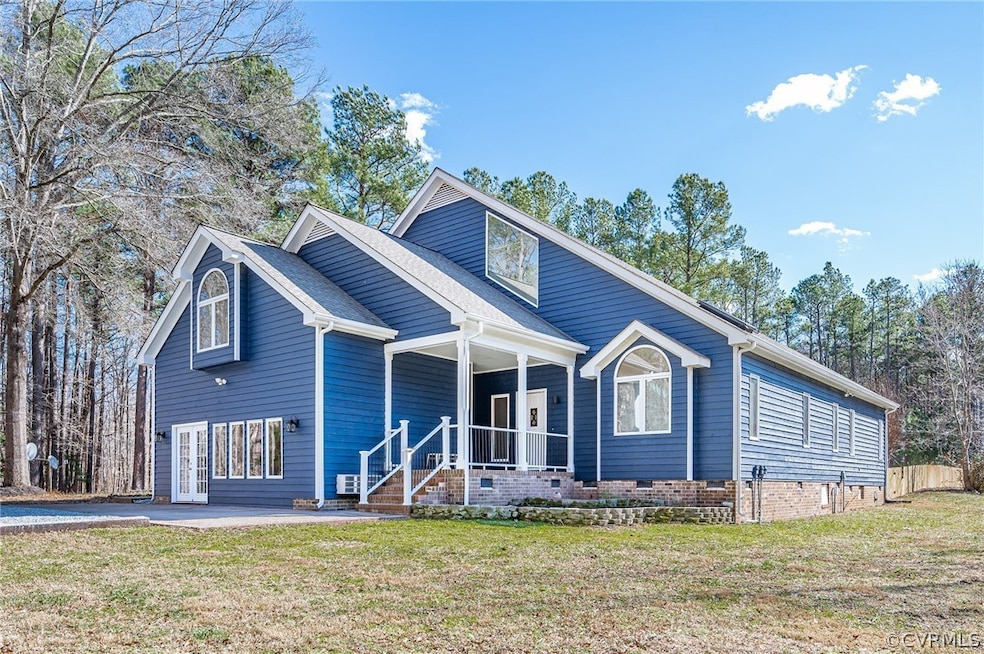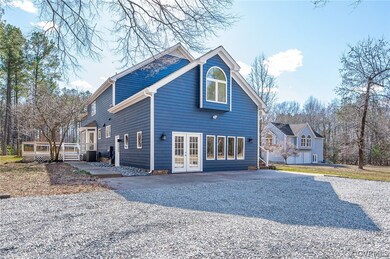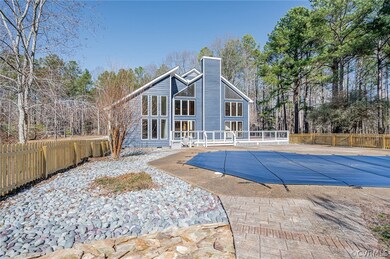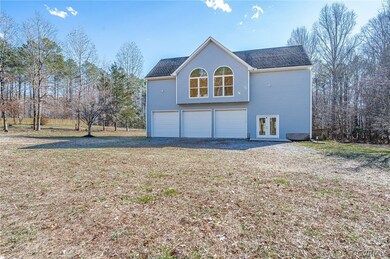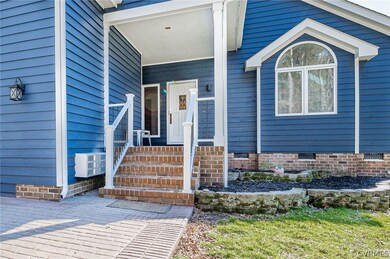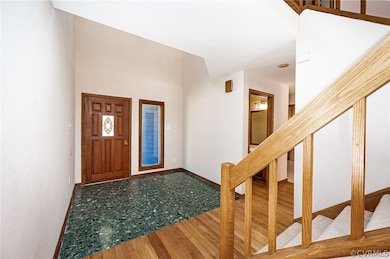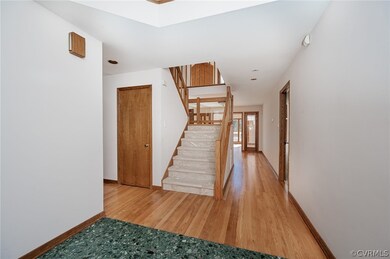
10271 Longest Rd Glen Allen, VA 23059
Highlights
- Guest House
- Horses Allowed On Property
- River Front
- Liberty Middle School Rated A-
- Concrete Pool
- Garage Apartment
About This Home
As of March 2022ONE OF A KIND PROPERTY WITH INGROUND POOL ON 12 PRIVATE ACRES...JUST MINUTES TO SHORT PUMP! This INCREDIBLE property hugs the CHICKAHOMINY RIVER * 5534 total sq. footage (4286 in main home & 1248 in studio apartment above detached garage) * 4 BR & 3 1/2 BA in main home * New roof & decks 2018 * Fresh gravel driveway 2022 * Interior & Exterior paint throughout 2021 * Refinished wood floors/new carpet 2021 * PRIMARY BEDROOM on 1st floor with vaulted ceiling, tons of windows and walk-in closet * PRIMARY BATHROOM w/ tile flooring, 2 sinks, tiled shower & jetted tub * EAT-IN KITCHEN w/ tiled flooring, GRANITE counters, SUB ZERO refrigerator, NEW double wall oven & slim style microwave (2020) plus NEW dishwasher (2019) * LIVING ROOM w/ wood floors, vaulted ceiling w/ 2 ceiling fans, NEW PELLA WINDOWS (2021) & fireplace* FAMILY ROOM w/ wood floors, separate ac/heating unit & separate entrance * 2nd floor w/ NEW CARPET, LOFT overlooking LIVING ROOM, bedroom #4 (or office) w/ 2 skylights, plus 2 additional BEDROOMS w/ ensuite bathrooms * INGROUND POOL w/ diving board, concrete pad & firepit * 3 car detached garage w/ studio apt., full bath & kitchen area & chair lift * 1 year home warranty
Last Agent to Sell the Property
Long & Foster REALTORS License #0225061290 Listed on: 02/09/2022

Home Details
Home Type
- Single Family
Est. Annual Taxes
- $4,975
Year Built
- Built in 1989
Lot Details
- 12 Acre Lot
- River Front
- Cul-De-Sac
- Fenced
- Zoning described as A1
HOA Fees
- $25 Monthly HOA Fees
Parking
- 3 Car Garage
- Garage Apartment
- Garage Door Opener
- Driveway
- Unpaved Parking
Home Design
- Frame Construction
- Wood Siding
- Vinyl Siding
Interior Spaces
- 5,534 Sq Ft Home
- 2-Story Property
- Built-In Features
- Bookcases
- High Ceiling
- Ceiling Fan
- 2 Fireplaces
- Dining Area
- Loft
- Crawl Space
- Home Security System
Kitchen
- Eat-In Kitchen
- Kitchen Island
- Granite Countertops
Flooring
- Wood
- Carpet
- Tile
Bedrooms and Bathrooms
- 4 Bedrooms
- Main Floor Bedroom
- En-Suite Primary Bedroom
- Walk-In Closet
- Double Vanity
- Hydromassage or Jetted Bathtub
- Garden Bath
Pool
- Concrete Pool
- In Ground Pool
- Outdoor Pool
- Pool Equipment or Cover
Outdoor Features
- Walking Distance to Water
- Balcony
- Deck
- Play Equipment
- Porch
Schools
- South Anna Elementary School
- Liberty Middle School
- Patrick Henry High School
Utilities
- Forced Air Zoned Heating and Cooling System
- Heat Pump System
- Well
- Water Heater
- Septic Tank
Additional Features
- Guest House
- Horses Allowed On Property
Community Details
- Meade Subdivision
Listing and Financial Details
- Tax Lot 3
- Assessor Parcel Number 7757-34-2433
Ownership History
Purchase Details
Home Financials for this Owner
Home Financials are based on the most recent Mortgage that was taken out on this home.Purchase Details
Home Financials for this Owner
Home Financials are based on the most recent Mortgage that was taken out on this home.Purchase Details
Purchase Details
Home Financials for this Owner
Home Financials are based on the most recent Mortgage that was taken out on this home.Similar Homes in Glen Allen, VA
Home Values in the Area
Average Home Value in this Area
Purchase History
| Date | Type | Sale Price | Title Company |
|---|---|---|---|
| Bargain Sale Deed | $750,000 | Sbaheeb Law Firm Pc | |
| Special Warranty Deed | $405,000 | -- | |
| Trustee Deed | $563,991 | -- | |
| Deed | $285,000 | -- |
Mortgage History
| Date | Status | Loan Amount | Loan Type |
|---|---|---|---|
| Open | $600,000 | New Conventional | |
| Previous Owner | $338,000 | New Conventional | |
| Previous Owner | $393,000 | Stand Alone Refi Refinance Of Original Loan | |
| Previous Owner | $391,483 | FHA | |
| Previous Owner | $90,000 | Credit Line Revolving | |
| Previous Owner | $417,000 | New Conventional | |
| Previous Owner | $256,500 | No Value Available |
Property History
| Date | Event | Price | Change | Sq Ft Price |
|---|---|---|---|---|
| 03/28/2022 03/28/22 | Sold | $750,000 | 0.0% | $136 / Sq Ft |
| 02/21/2022 02/21/22 | Pending | -- | -- | -- |
| 02/18/2022 02/18/22 | For Sale | $750,000 | 0.0% | $136 / Sq Ft |
| 02/14/2022 02/14/22 | Pending | -- | -- | -- |
| 02/09/2022 02/09/22 | For Sale | $750,000 | +85.2% | $136 / Sq Ft |
| 12/26/2013 12/26/13 | Sold | $405,000 | -11.8% | $94 / Sq Ft |
| 10/22/2013 10/22/13 | Pending | -- | -- | -- |
| 08/23/2013 08/23/13 | For Sale | $459,000 | -- | $107 / Sq Ft |
Tax History Compared to Growth
Tax History
| Year | Tax Paid | Tax Assessment Tax Assessment Total Assessment is a certain percentage of the fair market value that is determined by local assessors to be the total taxable value of land and additions on the property. | Land | Improvement |
|---|---|---|---|---|
| 2025 | $6,668 | $823,200 | $173,100 | $650,100 |
| 2024 | $6,342 | $783,000 | $153,600 | $629,400 |
| 2023 | $6,029 | $783,000 | $153,600 | $629,400 |
| 2022 | $5,366 | $662,500 | $146,400 | $516,100 |
| 2021 | $4,975 | $614,200 | $140,400 | $473,800 |
| 2020 | $4,975 | $614,200 | $140,400 | $473,800 |
| 2019 | $4,594 | $600,000 | $140,400 | $459,600 |
| 2018 | $4,594 | $567,100 | $128,200 | $438,900 |
| 2017 | $4,594 | $567,100 | $128,200 | $438,900 |
| 2016 | $4,169 | $514,700 | $118,300 | $396,400 |
| 2015 | $4,169 | $514,700 | $118,300 | $396,400 |
| 2014 | $4,169 | $514,700 | $118,300 | $396,400 |
Agents Affiliated with this Home
-

Seller's Agent in 2022
David Johnson
Long & Foster
(804) 516-5721
175 Total Sales
-

Seller Co-Listing Agent in 2022
Daniel Johnson
Long & Foster
(804) 432-5980
164 Total Sales
-

Buyer's Agent in 2022
Sue Vaught
The Steele Group
(804) 350-4274
56 Total Sales
-
R
Seller's Agent in 2013
Robert Hernandez
Rockwood Realty Inc
(323) 851-9300
66 Total Sales
-

Buyer's Agent in 2013
Mary Landrum
Joyner Fine Properties
(804) 612-0125
37 Total Sales
Map
Source: Central Virginia Regional MLS
MLS Number: 2202439
APN: 7757-34-2433
- 4911 Maben Hill Ln
- 10779 Forest Hollow Ct
- 11104 Chappell Ridge Ct
- 5311 Benmable Ct
- 5421 Kimbermere Ct
- 5505 Benoni Dr
- 11141 Opaca Ln
- 5614 Benoni Ct
- 9137 Olde Hartley Dr
- 5360 Springfield Rd
- 12020 Bennett Ct
- 9725 Southmill Dr
- 0 Manakin Rd Unit VAGO2000320
- 5209 Southmill Ct
- 3057 Hunton Cottage Ln
- 4133 San Marco Dr Unit 4133
- 5413 Cranston Ct
- 5227 Scotsglen Dr
- 1024 Belva Ct
- 1437 New Haven Ct
