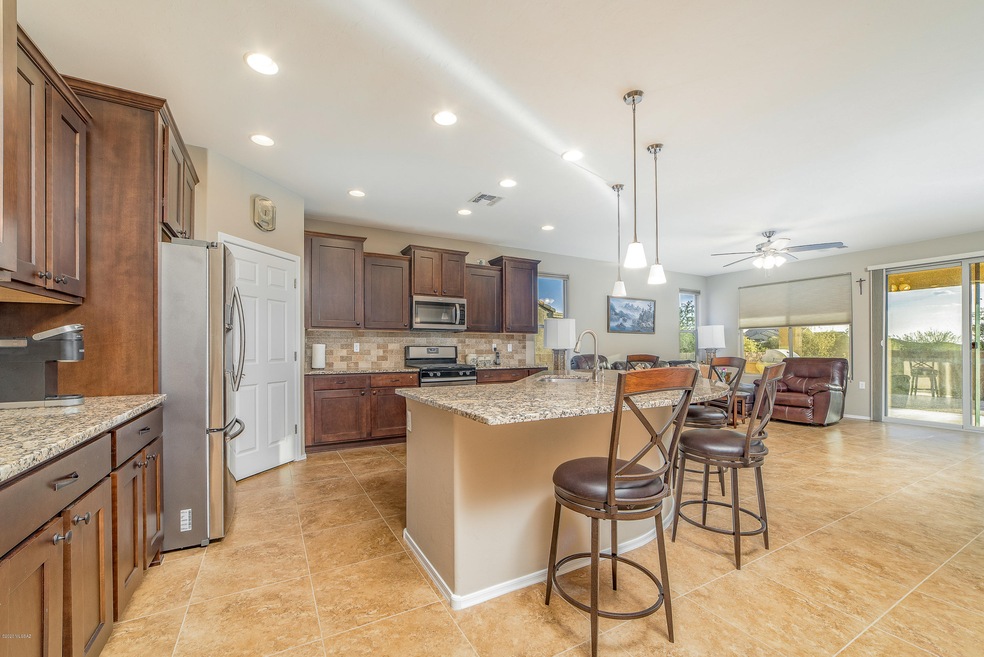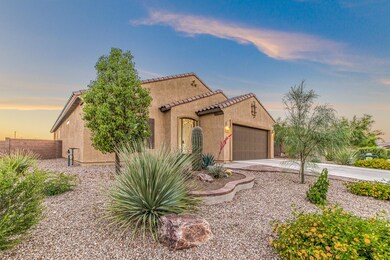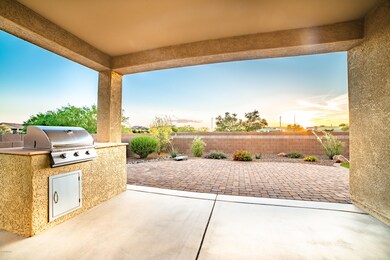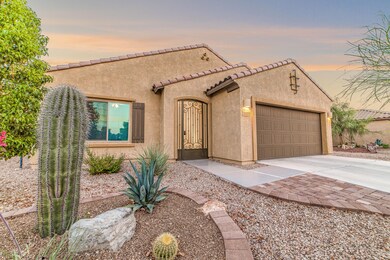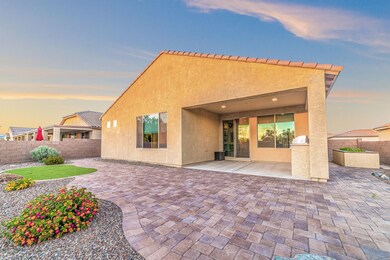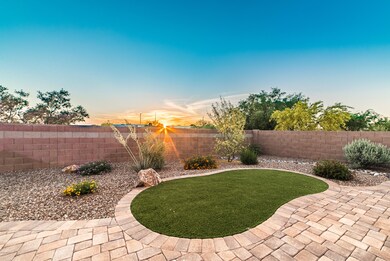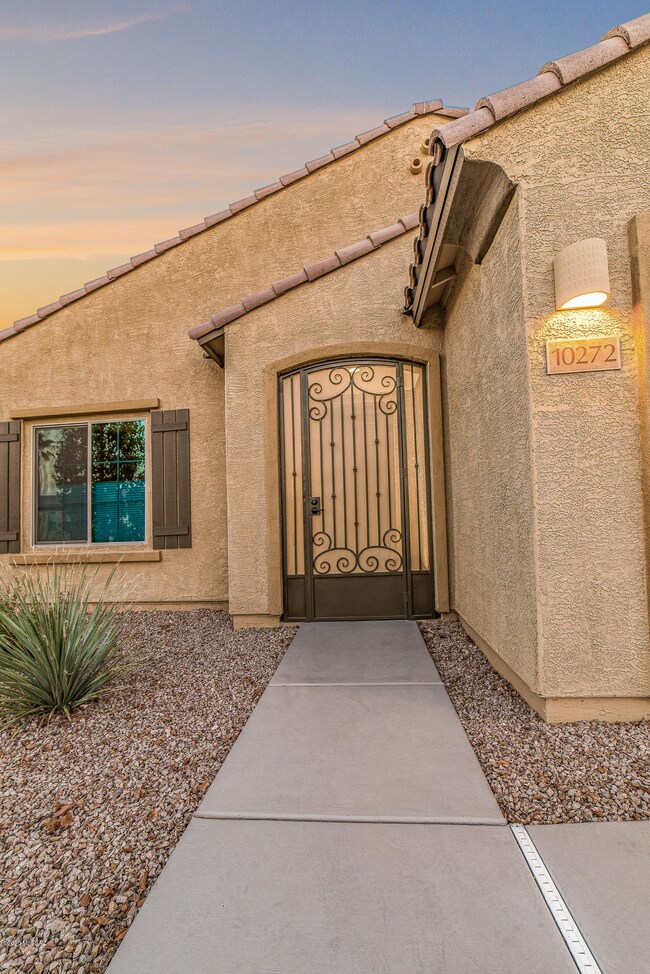
Estimated Value: $359,245 - $414,000
Highlights
- 3 Car Garage
- Ranch Style House
- Community Pool
- Senior Community
- Granite Countertops
- Tennis Courts
About This Home
As of September 20203D VIRTUAL TOUR PHOTOS TAB-Experience the best of desert retirement living w/ this 2017 Pulte Essence model home on premium lot located in highly desirable Rancho Del Lago, a Del Webb community w/ tons of amenities. This upgraded new home has fully landscaped low-care front & backyard, deep covered patio w/ built-in BBQ & unobstructed views. A screened in covered entry leads to arched entry ways. At the center of this open floor plan is a completely upgraded kitchen w/ 42'' cabinets, large center island w/granite & breakfast bar, tile backsplash, SS appliances, huge pantry & upgraded lighting. Kitchen opens to large great room & formal dining area. Big sliding glass doors lead to deep covered patio, perfect space for enjoying indoor/outdoor lifestyle in AZ. CONTINUED...
Last Agent to Sell the Property
Judy Smedes
Russ Lyon Sotheby's International Realty Listed on: 05/11/2020
Home Details
Home Type
- Single Family
Est. Annual Taxes
- $1,551
Year Built
- Built in 2017
Lot Details
- 4,356 Sq Ft Lot
- Lot Dimensions are 60x69x60x70
- Wrought Iron Fence
- Block Wall Fence
- Desert Landscape
- Paved or Partially Paved Lot
- Vegetable Garden
- Front Yard
- Property is zoned Pima County - SP
HOA Fees
- $189 Monthly HOA Fees
Home Design
- Ranch Style House
- Frame With Stucco
- Tile Roof
Interior Spaces
- 1,932 Sq Ft Home
- Ceiling height of 9 feet or more
- Ceiling Fan
- Double Pane Windows
- Living Room
- Dining Area
- Home Office
- Laundry Room
- Property Views
Kitchen
- Breakfast Bar
- Walk-In Pantry
- Gas Oven
- Gas Range
- Microwave
- Dishwasher
- Stainless Steel Appliances
- Granite Countertops
- Disposal
Flooring
- Carpet
- Ceramic Tile
Bedrooms and Bathrooms
- 2 Bedrooms
- Split Bedroom Floorplan
- Walk-In Closet
- 2 Full Bathrooms
- Dual Vanity Sinks in Primary Bathroom
- Bathtub with Shower
- Shower Only
Parking
- 3 Car Garage
- Tandem Garage
- Garage Door Opener
- Driveway
Accessible Home Design
- No Interior Steps
Outdoor Features
- Covered patio or porch
- Built-In Barbecue
Schools
- Ocotillo Ridge Elementary School
- Old Vail Middle School
- Cienega High School
Utilities
- Forced Air Heating and Cooling System
- Heating System Uses Natural Gas
- Electric Water Heater
- High Speed Internet
- Phone Available
- Cable TV Available
Community Details
Overview
- Senior Community
- Rancho Del Lago Community
- Del Webb At Rancho Del Lago Phase Ii Sq20112850077 Subdivision
- The community has rules related to deed restrictions
Recreation
- Tennis Courts
- Shuffleboard Court
- Community Pool
Ownership History
Purchase Details
Purchase Details
Home Financials for this Owner
Home Financials are based on the most recent Mortgage that was taken out on this home.Purchase Details
Home Financials for this Owner
Home Financials are based on the most recent Mortgage that was taken out on this home.Similar Homes in Vail, AZ
Home Values in the Area
Average Home Value in this Area
Purchase History
| Date | Buyer | Sale Price | Title Company |
|---|---|---|---|
| Rosario And Darlene Astuto Living Trust | -- | -- | |
| Astuto Rosario M | $298,000 | Stewart Title & Tr Of Tucson | |
| Astuto Rosario M | $298,000 | Stewart Title & Tr Of Tucson | |
| Starkey James O | $261,490 | Pgp Title Inc | |
| Starkey James O | $261,490 | Pgp Title Inc | |
| Starkey James O | $261,490 | Pgp Title Inc |
Mortgage History
| Date | Status | Borrower | Loan Amount |
|---|---|---|---|
| Previous Owner | Astuto Rosario M | $208,000 | |
| Previous Owner | Starkey James O | $111,490 |
Property History
| Date | Event | Price | Change | Sq Ft Price |
|---|---|---|---|---|
| 09/22/2020 09/22/20 | Sold | $298,000 | 0.0% | $154 / Sq Ft |
| 08/23/2020 08/23/20 | Pending | -- | -- | -- |
| 05/11/2020 05/11/20 | For Sale | $298,000 | +14.0% | $154 / Sq Ft |
| 09/29/2017 09/29/17 | Sold | $261,490 | 0.0% | $137 / Sq Ft |
| 08/30/2017 08/30/17 | Pending | -- | -- | -- |
| 04/11/2017 04/11/17 | For Sale | $261,490 | -- | $137 / Sq Ft |
Tax History Compared to Growth
Tax History
| Year | Tax Paid | Tax Assessment Tax Assessment Total Assessment is a certain percentage of the fair market value that is determined by local assessors to be the total taxable value of land and additions on the property. | Land | Improvement |
|---|---|---|---|---|
| 2024 | $1,706 | $11,967 | -- | -- |
| 2023 | $1,584 | $11,397 | $0 | $0 |
| 2022 | $1,584 | $10,855 | $0 | $0 |
| 2021 | $1,626 | $9,845 | $0 | $0 |
| 2020 | $1,566 | $9,845 | $0 | $0 |
| 2019 | $1,551 | $11,010 | $0 | $0 |
| 2018 | $1,621 | $1,422 | $0 | $0 |
| 2017 | $264 | $1,422 | $0 | $0 |
| 2016 | $247 | $1,355 | $0 | $0 |
| 2015 | $252 | $377 | $0 | $0 |
Agents Affiliated with this Home
-
J
Seller's Agent in 2020
Judy Smedes
Russ Lyon Sotheby's International Realty
-
Kate Herk

Seller Co-Listing Agent in 2020
Kate Herk
Russ Lyon Sotheby's International Realty
(520) 444-9263
1 in this area
195 Total Sales
-
Amara Comeau

Buyer's Agent in 2020
Amara Comeau
Tierra Antigua Realty
(520) 240-0293
2 in this area
87 Total Sales
-
D
Buyer Co-Listing Agent in 2020
Dan Comeau
Long Realty
-
T
Seller's Agent in 2017
Taylor Mize
PCD Realty LLC
-
Leslie Jackson
L
Buyer's Agent in 2017
Leslie Jackson
Long Realty
(520) 250-2468
32 Total Sales
Map
Source: MLS of Southern Arizona
MLS Number: 22011989
APN: 305-73-5510
- 10237 S Rose Wagon Way
- 10221 S Rose Wagon Way
- 13773 E Carruthers St
- 13784 E Weiers St
- 10055 S Big Thunder Dr
- 10241 S Wagonette Ave
- 13975 E Stanhope Blvd
- 13572 E High Plains Ranch St
- 13550 E Whitehorse Trail
- 13971 E Via Cerro Del Molino
- 9941 S Placita de La Bondad
- 10487 S Cutting Horse Dr
- 10431 S Painted Mare Dr Unit 13/
- 14029 E Stanhope Blvd
- 10377 S High Bluff Dr
- 10478 S Cutting Horse Dr
- 14013 E Via Cerro Del Molino
- 10365 S High Bluff Dr
- 14031 E Troika St
- 13827 E Fiery Dawn Dr
- 10272 S Binder Dr
- 10280 S Binder Dr
- 10262 S Binder Dr
- 10290 S Binder Dr
- 10254 S Binder Dr
- 10296 S Tea Wagon Way
- 13724 E Rose Surrey St
- 10294 S Tea Wagon Way
- 10244 S Binder Dr
- 13732 E Rose Surrey St
- 10292 S Tea Wagon Way
- 13740 E Rose Surrey St
- 10290 S Tea Wagon Way
- 10301 S Tea Wagon Way
- 10226 S Binder Dr
- 13723 E Rose Surrey St
- 10295 S Tea Wagon Way
- 13731 E Rose Surrey St
- 13748 E Rose Surrey St
- 10293 S Tea Wagon Way
