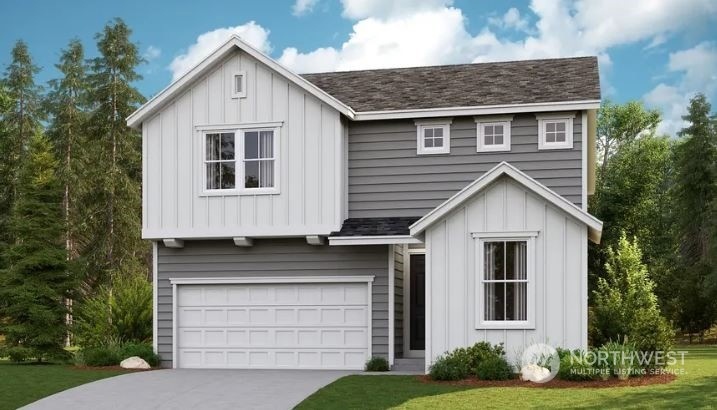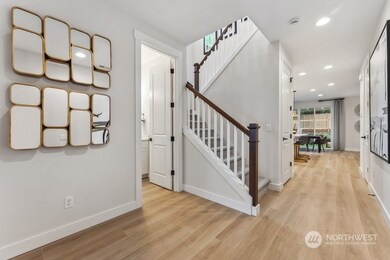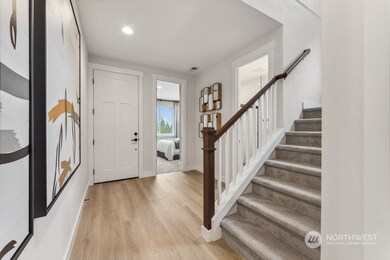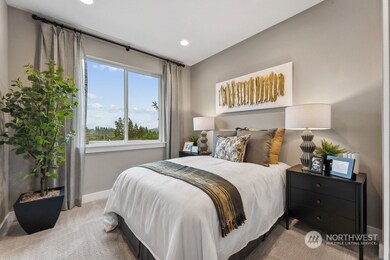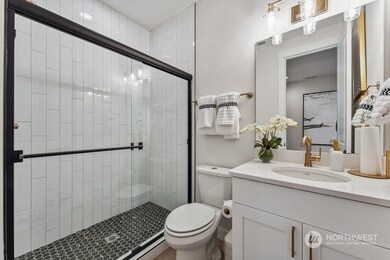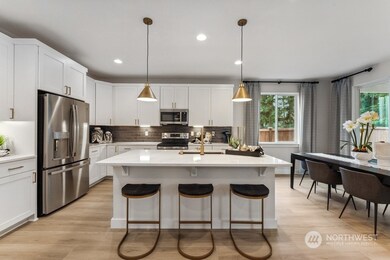
$575,000
- 4 Beds
- 2.5 Baths
- 2,002 Sq Ft
- 3113 NE Seahurst Ct
- Bremerton, WA
Offering 3% towards buyers costs or rate buy down. Nestled in the heart of Illahee North, this light-filled retreat offers just the right blend of relaxed elegance & PNW charm. Enjoy peek-a-boo water views + a thoughtfully designed layout ideal for both lively gatherings & cozy evenings in. The spacious eat-in kitchen flows into a generous great room with a warm gas fireplace, while sun-drenched
Ida Bear Windermere RE West Sound Inc.
