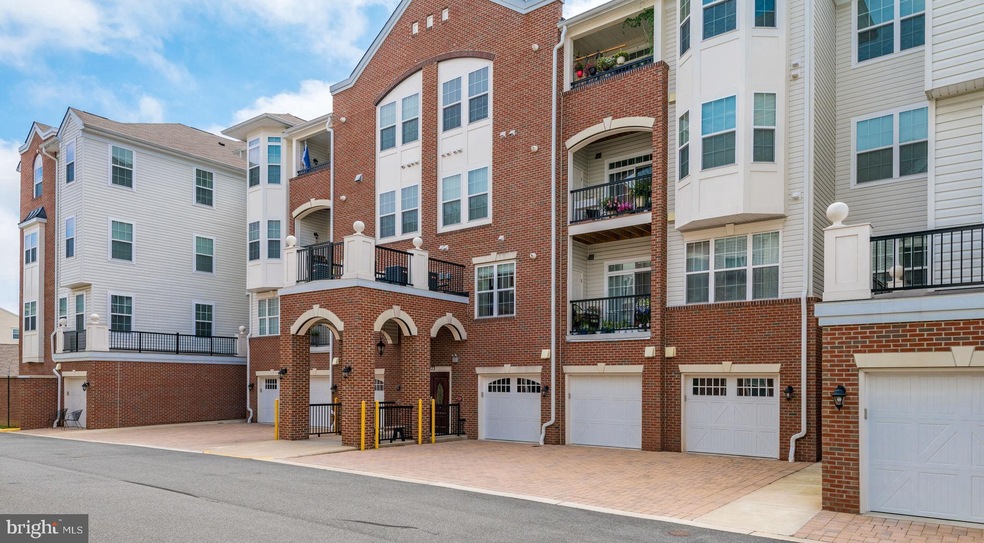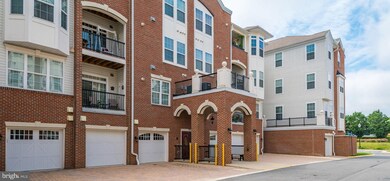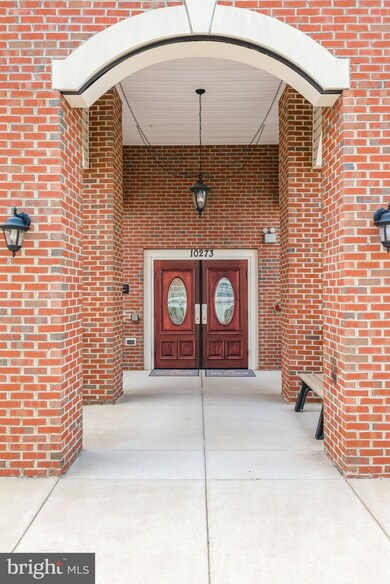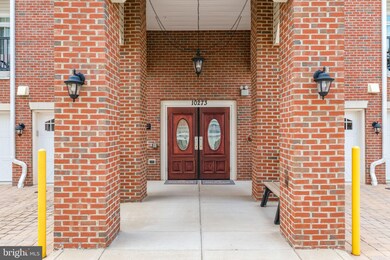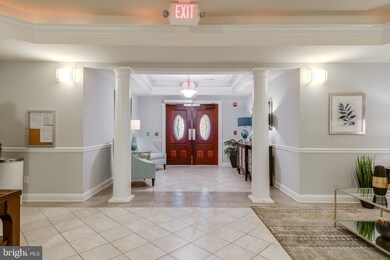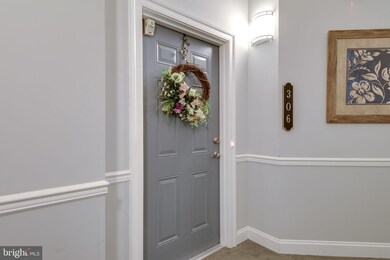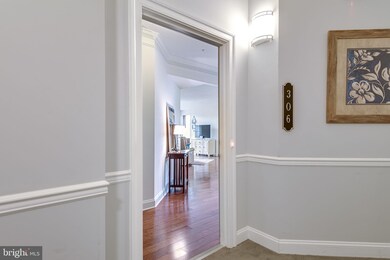
10273 Fountain Cir Unit 306 Manassas, VA 20110
Old Town Manassas NeighborhoodHighlights
- Fitness Center
- Eat-In Gourmet Kitchen
- Open Floorplan
- Senior Living
- View of Trees or Woods
- Clubhouse
About This Home
As of July 2020Immaculate like-new 2 BR, 2 BA Chestnut model with private, secure in-building parking! This gorgeous condo feels new, with gleaming hardwood floors and fresh, neutral paint. The corner location allows for windows on two sides and the private tree-top balcony is the icing on the cake! Huge chefs kitchen with stainless steel appliances and granite countertops, pantry, and a convenient built-in "command center" desk. The kitchen has lots of open floor space - perfect for even a large table, or create a cozy sitting area near the sunny corner windows! The living room has an elegant tray ceiling and opens onto the good-size balcony. Are you someone who has formal dining room furniture? The dining room, with wainscoting and crown molding, can accomodate a large table and buffet or hutch. The master bedroom is spacious, with a tray ceiling and a peaceful tree-top view. There are two master closets, one of them a large walk-in, and attached master bath with double sinks, separate shower, and a linen closet. The second bedroom is nicely separated from the master bedroom, and could be a bedroom, an office or a cozy den - the choice is yours! There is a separate laundry room, with full size washer and dryer and additional storage. Take the elevator to the lobby level and you will find your private, secure one car garage, accessed through the lobby--no worries about getting wet or cold in bad weather. There is another parking space just outside the garage door, so there is parking for two cars. The community has a beautifully decorated clubhouse, with a small exercise room, tv and kitchen. You will enjoy socializing with your neighbors in this welcoming space. The community is conveniently located close to shopping, entertainment and restaurants. There is a walking path to the nearby grocery store, and it is a quick drive to historic downtown Manassas, with lots to see and and do, plus over 20 cafes/restaurants - you will not be bored!
Last Agent to Sell the Property
Long & Foster Real Estate, Inc. License #0225203593 Listed on: 06/24/2020

Property Details
Home Type
- Condominium
Est. Annual Taxes
- $4,680
Year Built
- Built in 2016
HOA Fees
- $303 Monthly HOA Fees
Parking
- 2 Car Direct Access Garage
- Parking Storage or Cabinetry
- Heated Garage
- Garage Door Opener
- Secure Parking
Home Design
- Contemporary Architecture
- Transitional Architecture
- Traditional Architecture
- Vinyl Siding
- Brick Front
Interior Spaces
- 1,558 Sq Ft Home
- Property has 1 Level
- Open Floorplan
- Crown Molding
- Wainscoting
- Living Room
- Formal Dining Room
- Wood Flooring
- Views of Woods
Kitchen
- Eat-In Gourmet Kitchen
- Breakfast Area or Nook
- Gas Oven or Range
- Built-In Microwave
- Dishwasher
- Stainless Steel Appliances
- Upgraded Countertops
- Disposal
Bedrooms and Bathrooms
- 2 Main Level Bedrooms
- En-Suite Primary Bedroom
- En-Suite Bathroom
- Walk-In Closet
- 2 Full Bathrooms
- Bathtub with Shower
Laundry
- Laundry Room
- Dryer
- Washer
Accessible Home Design
- Accessible Elevator Installed
- Grab Bars
- Halls are 36 inches wide or more
- Doors with lever handles
- Doors are 32 inches wide or more
- Level Entry For Accessibility
Outdoor Features
- Balcony
Utilities
- Central Air
- Heat Pump System
- Water Heater
Listing and Financial Details
- Tax Lot 306
- Assessor Parcel Number 0906904306
Community Details
Overview
- Senior Living
- $1,250 Capital Contribution Fee
- Association fees include exterior building maintenance, lawn maintenance, management, recreation facility, reserve funds, snow removal, trash, fiber optics available, sewer, water
- Senior Community | Residents must be 50 or older
- Low-Rise Condominium
- The Gatherings Community
- Gatherings At Wellington Subdivision
Amenities
- Clubhouse
- Community Center
- Meeting Room
- Party Room
Recreation
- Fitness Center
- Jogging Path
Pet Policy
- Pets Allowed
Ownership History
Purchase Details
Home Financials for this Owner
Home Financials are based on the most recent Mortgage that was taken out on this home.Purchase Details
Home Financials for this Owner
Home Financials are based on the most recent Mortgage that was taken out on this home.Similar Homes in Manassas, VA
Home Values in the Area
Average Home Value in this Area
Purchase History
| Date | Type | Sale Price | Title Company |
|---|---|---|---|
| Deed | $340,000 | First American Title Ins Co | |
| Warranty Deed | $335,895 | Title One Settlement Grp Llc |
Mortgage History
| Date | Status | Loan Amount | Loan Type |
|---|---|---|---|
| Previous Owner | $268,716 | New Conventional |
Property History
| Date | Event | Price | Change | Sq Ft Price |
|---|---|---|---|---|
| 07/04/2025 07/04/25 | For Sale | $439,999 | +29.4% | $282 / Sq Ft |
| 07/23/2020 07/23/20 | Sold | $340,000 | -1.4% | $218 / Sq Ft |
| 06/30/2020 06/30/20 | Pending | -- | -- | -- |
| 06/24/2020 06/24/20 | For Sale | $344,900 | -- | $221 / Sq Ft |
Tax History Compared to Growth
Tax History
| Year | Tax Paid | Tax Assessment Tax Assessment Total Assessment is a certain percentage of the fair market value that is determined by local assessors to be the total taxable value of land and additions on the property. | Land | Improvement |
|---|---|---|---|---|
| 2024 | $4,801 | $381,000 | $57,500 | $323,500 |
| 2023 | $4,613 | $366,100 | $57,500 | $308,600 |
| 2022 | $4,779 | $356,100 | $57,500 | $298,600 |
| 2021 | $4,774 | $334,100 | $57,500 | $276,600 |
| 2020 | $4,697 | $321,700 | $57,500 | $264,200 |
| 2019 | $4,745 | $320,600 | $57,500 | $263,100 |
Agents Affiliated with this Home
-
Roberto Olivo

Seller's Agent in 2025
Roberto Olivo
M.O. Wilson Properties
(571) 242-5524
1 in this area
42 Total Sales
-
Susan Kelly

Seller's Agent in 2020
Susan Kelly
Long & Foster
(703) 887-1755
3 in this area
53 Total Sales
-
Dilyara Daminova

Buyer's Agent in 2020
Dilyara Daminova
Samson Properties
(571) 499-2727
4 in this area
444 Total Sales
Map
Source: Bright MLS
MLS Number: VAMN139822
APN: 090-69-04-306
- 10275 Fountain Cir Unit 206
- 9204 Charleston Dr Unit 201
- 9204 Charleston Dr Unit 407
- 10305 Butternut Cir
- 9310 Saffron Hill Ct
- 10311 Poe Dr
- 9220 Niki Place Unit 202
- 9913 Hampton Rd
- 10123 Erin Ct
- 10291 Abbott Rd
- 10288 Calypso Dr
- 10402 Labrador Loop
- 9912 S Grant Ave
- 10114 Erin Ct
- 9837 Buckner Rd
- 9832 Buckner Rd
- 9100 Karlo St
- 9444 Corey Dr
- 9122 Verbena Ct
- 9718 Pickett Ln
