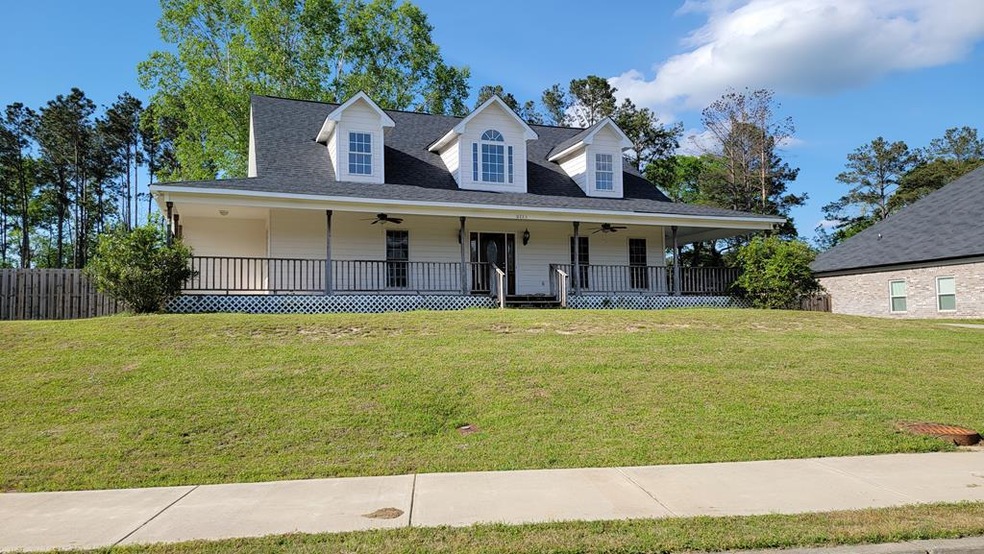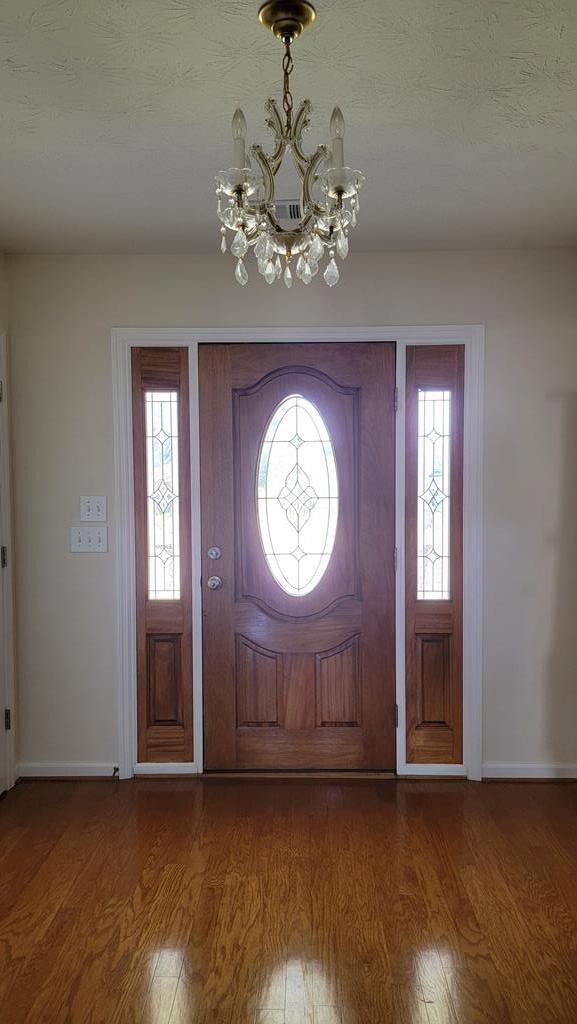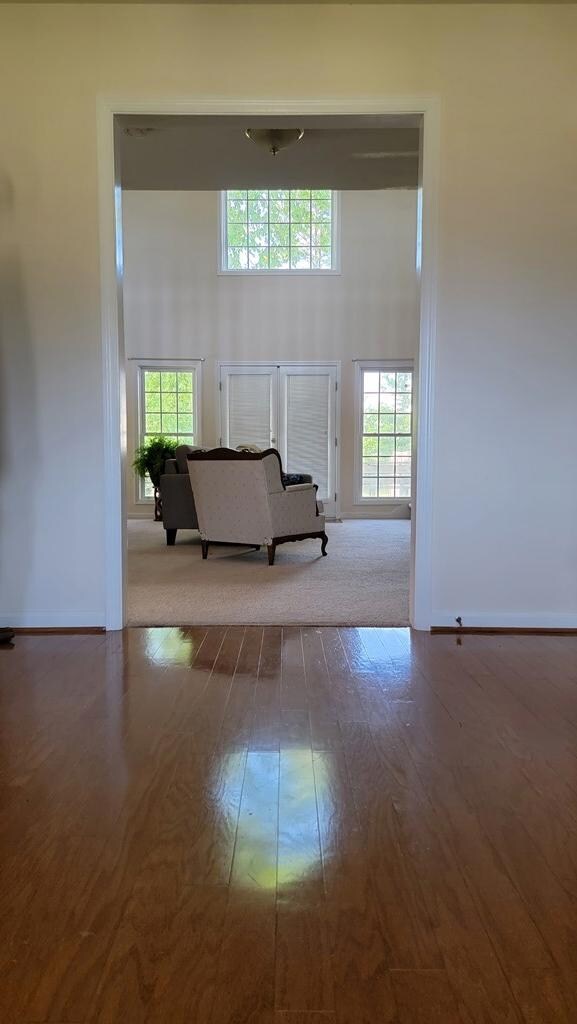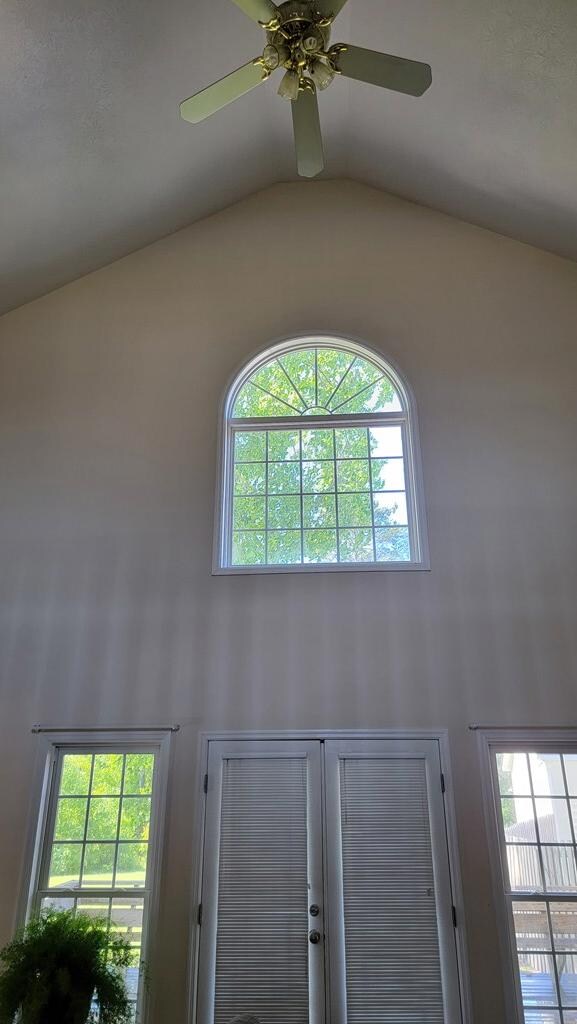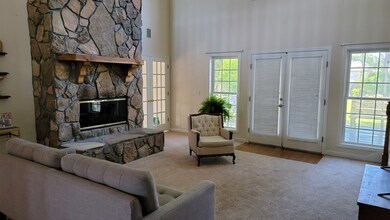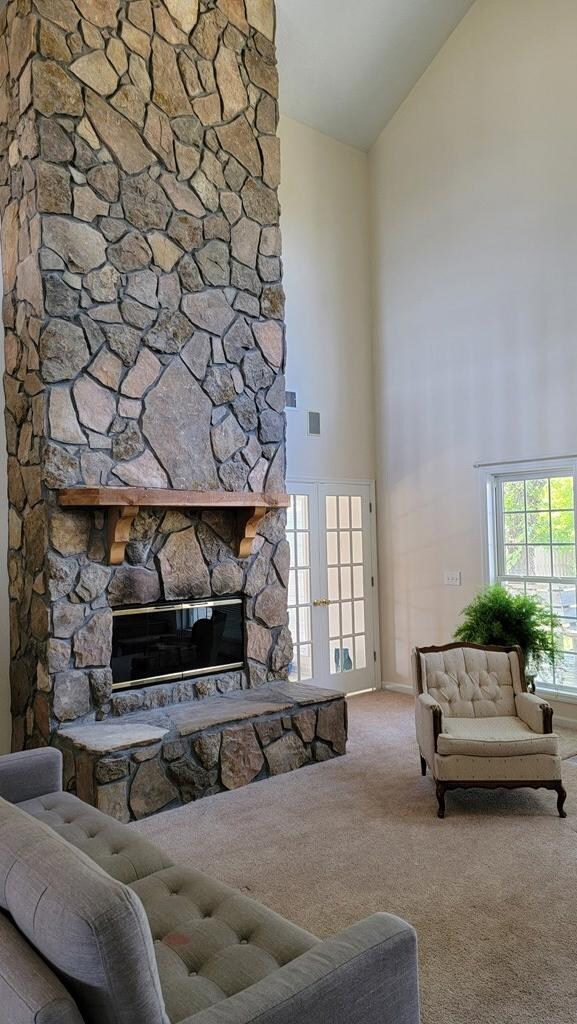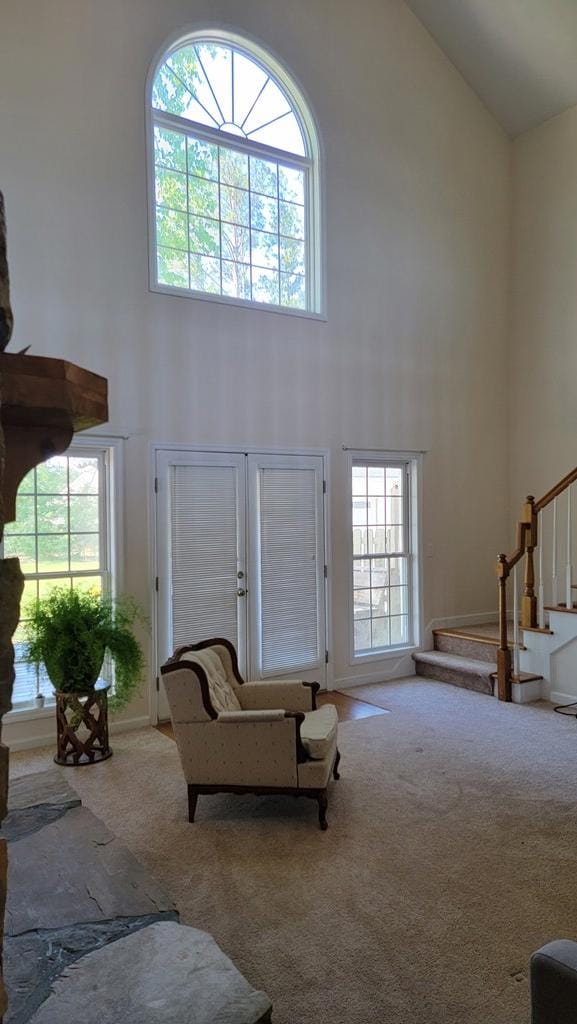
10273 Green Meadow Ct Midland, GA 31820
Highlights
- Deck
- Country Style Home
- Double Vanity
- Mathews Elementary School Rated A-
- 3 Car Detached Garage
- Walk-In Closet
About This Home
As of July 2021Buyer backed out! Listed at appraised value! Home inspection complete! Repairs being completed! Great location for this 3 bedroom 2 1/2 bath home on one of the largest lots in Sable Oaks! Make this your dream home! Country living in the city with soaring ceilings and large stone fireplace right in the center of the home. Large master bedroom on main floor with 2 closets, separate vanities, whirlpool tub and shower. Great sunroom off of the master that can be used for whatever your needs are! Very large formal dining room with freshly painted walls. Large laundry/mud room with easy side entrance. Large yard with privacy fence all around! Separate 3 car garage with plenty of room for cars and toys! Roof is only 1 year + old, 1 HVAC new last year and the other only 4 years old! Sip your sweet tea on the front porch and let all your worries go....you are home!! Standard Home Warranty with accepted offer!
Home Details
Home Type
- Single Family
Est. Annual Taxes
- $4,366
Year Built
- Built in 2001
Lot Details
- 0.7 Acre Lot
- Fenced
- Back Yard
Parking
- 3 Car Detached Garage
Home Design
- Country Style Home
- Frame Construction
Interior Spaces
- 2,627 Sq Ft Home
- 2-Story Property
- Ceiling Fan
- Entrance Foyer
- Family Room with Fireplace
- Carpet
- Crawl Space
- Fire and Smoke Detector
- Laundry Room
Kitchen
- Self-Cleaning Oven
- Electric Range
- Dishwasher
Bedrooms and Bathrooms
- 3 Bedrooms | 1 Main Level Bedroom
- Walk-In Closet
- Double Vanity
Outdoor Features
- Deck
Utilities
- Cooling Available
- Forced Air Heating System
Community Details
- Property has a Home Owners Association
- Sable Oaks Subdivision
Listing and Financial Details
- Assessor Parcel Number 132 018 055
Ownership History
Purchase Details
Home Financials for this Owner
Home Financials are based on the most recent Mortgage that was taken out on this home.Purchase Details
Home Financials for this Owner
Home Financials are based on the most recent Mortgage that was taken out on this home.Map
Similar Homes in Midland, GA
Home Values in the Area
Average Home Value in this Area
Purchase History
| Date | Type | Sale Price | Title Company |
|---|---|---|---|
| Special Warranty Deed | $359,900 | None Listed On Document | |
| Warranty Deed | $242,000 | -- |
Mortgage History
| Date | Status | Loan Amount | Loan Type |
|---|---|---|---|
| Open | $367,637 | VA | |
| Previous Owner | $20,000 | Credit Line Revolving | |
| Previous Owner | $229,900 | New Conventional |
Property History
| Date | Event | Price | Change | Sq Ft Price |
|---|---|---|---|---|
| 07/23/2021 07/23/21 | Sold | $275,000 | +3.8% | $105 / Sq Ft |
| 06/22/2021 06/22/21 | Pending | -- | -- | -- |
| 05/18/2021 05/18/21 | For Sale | $265,000 | +9.5% | $101 / Sq Ft |
| 12/03/2020 12/03/20 | Sold | $242,000 | -3.2% | $92 / Sq Ft |
| 11/02/2020 11/02/20 | Pending | -- | -- | -- |
| 07/02/2020 07/02/20 | For Sale | $249,900 | -- | $95 / Sq Ft |
Tax History
| Year | Tax Paid | Tax Assessment Tax Assessment Total Assessment is a certain percentage of the fair market value that is determined by local assessors to be the total taxable value of land and additions on the property. | Land | Improvement |
|---|---|---|---|---|
| 2024 | $4,366 | $131,648 | $20,188 | $111,460 |
| 2023 | $4,398 | $131,648 | $20,188 | $111,460 |
| 2022 | $3,643 | $104,520 | $20,188 | $84,332 |
| 2021 | $2,885 | $96,160 | $20,188 | $75,972 |
| 2020 | $3,655 | $104,836 | $20,188 | $84,648 |
| 2019 | $3,668 | $104,836 | $20,188 | $84,648 |
| 2018 | $3,403 | $97,240 | $20,188 | $77,052 |
Source: Columbus Board of REALTORS® (GA)
MLS Number: 185576
APN: 132-021-051
- 10223 Sable Ct
- 10176 Sable Ct
- 10292 Whisper Glen Dr
- 8101 Midland Rd
- 7780 Coppice Dr
- 9924 Woodland Creek Ct
- 10316 Emerson Way
- 7800 Woodland Ridge Dr
- 31 Boxwood Ct
- 10320 Emerson Way
- 8113 Highlands Dr
- 10304 Emerson Way
- 8108 Garrett Pines Dr
- 8680 Freedom Trail
- 7453 Coppice Dr
- 8022 Orchard Hill Dr
- 8159 Orchard Glen Dr
- 9376 Blackburn Dr
- 9032 E Lake Dr
- 7948 Glen Valley Dr
