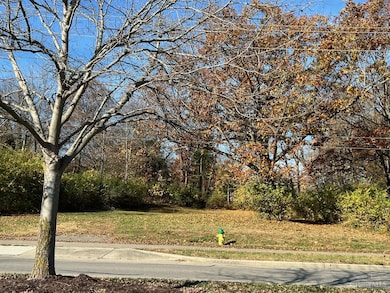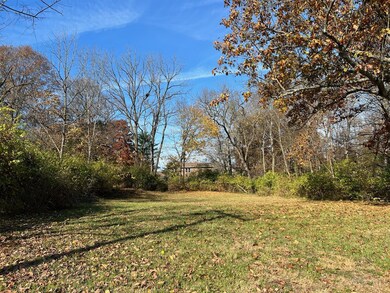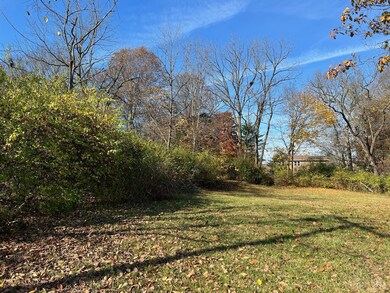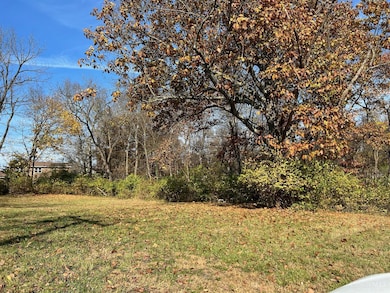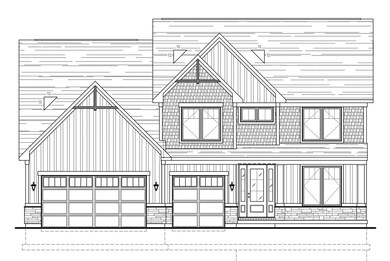
$849,000
- 4 Beds
- 3.5 Baths
- 3,336 Sq Ft
- 11157 Snider Rd
- Cincinnati, OH
You'll find beautiful updates to this 4 BR/3.5 BA home with an unbeatable Sycamore Twp. location plus room to roam with 5500 + SF & 1/2 acre lot! Hardwoods on entire 1st floor, new carpet on 2nd floor, replacement windows throughout, HVAC replaced 2019. Kitchen renovated with white cabs, new appliances & granite tops. Finished LL w/ Rec Rm & Bonus Rooms for fitness/craft/media. Pergola & stamped
Helena Cameron Sibcy Cline, Inc.

