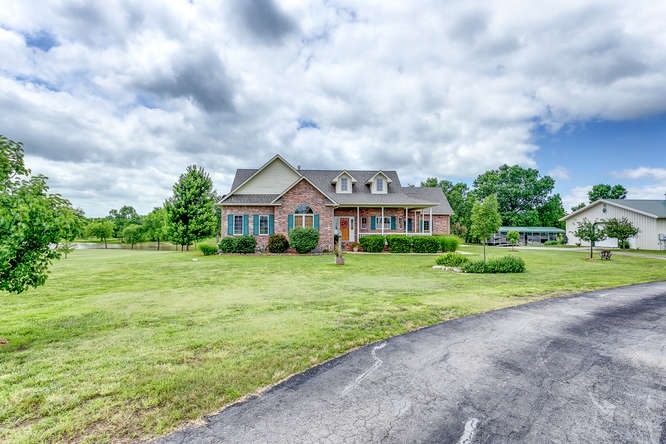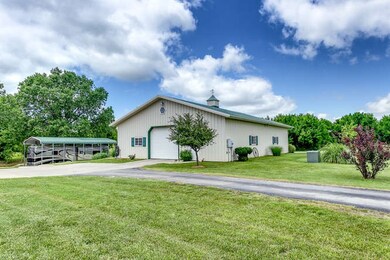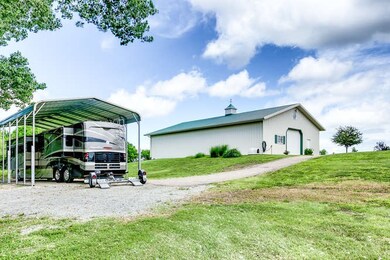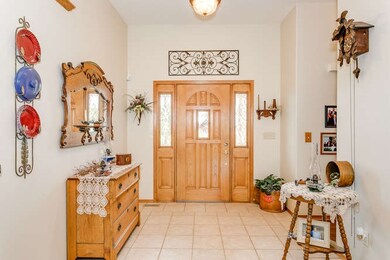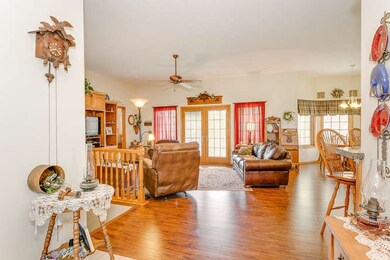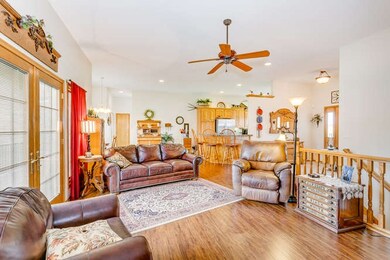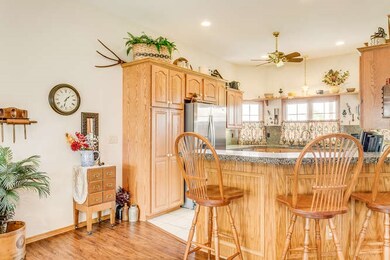
10275 SW Bridget St Augusta, KS 67010
Estimated Value: $187,000 - $735,000
Highlights
- Docks
- RV Access or Parking
- Covered Deck
- Spa
- Waterfront
- Pond
About This Home
As of November 2015GORGEOUS All BRICK home Right off Black top on 9.5 Acres. (Tawakoni will be black topped). Nice Trees, Huge Spring Feed Pond, Topped off with Windmill. 42x60 Insulated Morton Building on Cement. Generator, Compressor and Furnace Negotiable with a Acceptable offer. 21x40 RV PORT with 8 Cement Posts. Home is on Natural Gas with Well Water. Gorgeous Country Kitchen with Granite Counter tops and newer appliances. New Wood Floors. % total Bedrooms. Full Finished Basement with Entertaining Wet Bar.
Last Agent to Sell the Property
Berkshire Hathaway PenFed Realty License #SP00051331 Listed on: 06/29/2015

Home Details
Home Type
- Single Family
Est. Annual Taxes
- $5,566
Year Built
- Built in 2000
Lot Details
- 9.5 Acre Lot
- Waterfront
- Irrigation
- Wooded Lot
Home Design
- Traditional Architecture
- Brick or Stone Mason
- Frame Construction
- Composition Roof
Interior Spaces
- 1-Story Property
- Wet Bar
- Ceiling Fan
- Multiple Fireplaces
- Window Treatments
- Family Room with Fireplace
- Living Room with Fireplace
- Game Room
- Storm Doors
Kitchen
- Breakfast Bar
- Oven or Range
- Dishwasher
- Disposal
Bedrooms and Bathrooms
- 5 Bedrooms
- Split Bedroom Floorplan
- Walk-In Closet
- 3 Full Bathrooms
- Whirlpool Bathtub
Laundry
- Laundry Room
- Laundry on main level
Finished Basement
- Bedroom in Basement
- Finished Basement Bathroom
- Basement Storage
Parking
- 4 Car Attached Garage
- Side Facing Garage
- Garage Door Opener
- RV Access or Parking
Outdoor Features
- Spa
- Docks
- Pond
- Covered Deck
- Covered patio or porch
- Outbuilding
- Rain Gutters
Schools
- Augusta Schools Elementary School
- Augusta Middle School
- Augusta High School
Utilities
- Forced Air Heating and Cooling System
- Lagoon System
Community Details
- Towakoni Hills Estates Subdivision
Listing and Financial Details
- Assessor Parcel Number 00014-0083072600000018000
Ownership History
Purchase Details
Similar Homes in Augusta, KS
Home Values in the Area
Average Home Value in this Area
Purchase History
| Date | Buyer | Sale Price | Title Company |
|---|---|---|---|
| Robertson Jay Andrew | -- | None Available |
Property History
| Date | Event | Price | Change | Sq Ft Price |
|---|---|---|---|---|
| 11/06/2015 11/06/15 | Sold | -- | -- | -- |
| 10/01/2015 10/01/15 | Pending | -- | -- | -- |
| 06/29/2015 06/29/15 | For Sale | $485,000 | -- | $131 / Sq Ft |
Tax History Compared to Growth
Tax History
| Year | Tax Paid | Tax Assessment Tax Assessment Total Assessment is a certain percentage of the fair market value that is determined by local assessors to be the total taxable value of land and additions on the property. | Land | Improvement |
|---|---|---|---|---|
| 2024 | $98 | $74,316 | $12,420 | $61,896 |
| 2023 | $8,716 | $68,299 | $12,420 | $55,879 |
| 2022 | $8,672 | $62,169 | $9,430 | $52,739 |
| 2021 | $7,445 | $54,245 | $6,296 | $47,949 |
| 2020 | $7,638 | $53,869 | $5,693 | $48,176 |
| 2019 | $7,445 | $51,581 | $5,693 | $45,888 |
| 2018 | $7,399 | $51,581 | $5,693 | $45,888 |
| 2017 | $7,150 | $49,991 | $5,693 | $44,298 |
| 2014 | -- | $329,310 | $45,500 | $283,810 |
Agents Affiliated with this Home
-
Tiffany Wells

Seller's Agent in 2015
Tiffany Wells
Berkshire Hathaway PenFed Realty
(316) 655-8110
376 Total Sales
-
Rob Pestinger

Buyer's Agent in 2015
Rob Pestinger
Pestinger Real Estate
(316) 650-2606
65 Total Sales
Map
Source: South Central Kansas MLS
MLS Number: 506320
APN: 307-26-0-00-00-018-00-0
- 000 SW Hwy 54
- 42.56+/- Acres SW Tawakoni Rd
- 9463 SW Lois Rd
- 11174 SW 104th Terrace
- 9077 SW Ruby Rd
- 3022 U S 54
- 1413 U S 54
- 515 U S 54
- 8139 SW Tawakoni Rd
- 7803 SW Cedar Ln
- 840 S Mccandless Rd
- 1657 S Logan Pass
- 9406 U S 54
- 7350 SW Drycreek Rd
- 9412 SW Us Highway 54
- 2908 E 13th St
- 7570 SW Cedar Ln
- 913 U S 54
- 12707 SW Chisholm Trail Rd
- 12689 SW Chisholm Trail Rd
- 10275 SW Bridget St
- 10333 SW Bridget St
- 12344 SW 102nd Terrace
- 12340 SW 102nd Terrace
- 10411 SW Bridget St
- 12232 SW 102nd Terrace Unit 12232 SW 102nd St
- 12222 SW 104th Terrace
- 12331 SW Us Highway 54
- 12211 SW 104th Terrace
- 12491 SW Us Highway 54
- 10523 SW Tawakoni Rd
- 12117 SW 104th Terrace
- 12040 SW 102nd Terrace
- 10448 SW Tawakoni Rd
- 10709 SW Tawakoni Rd
- 10494 SW Tawakoni Rd
- 0 SW East Rd Unit 532592
- 10518 SW Tawakoni Rd
- 43.56+/- Acres SW Tawakoni Rd
- 9830 SW East Rd
