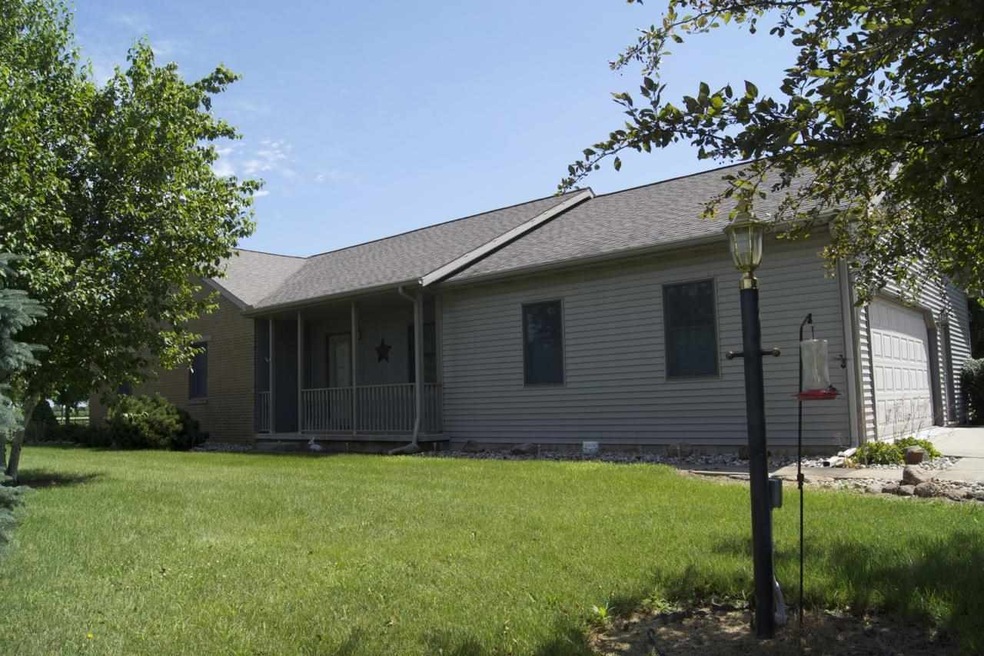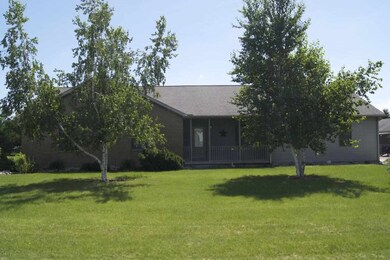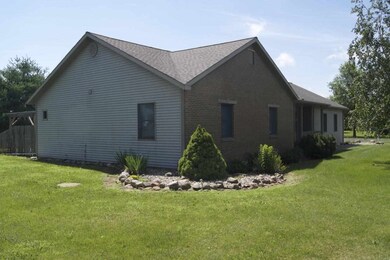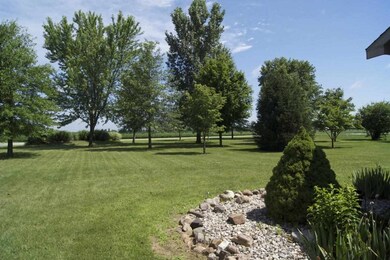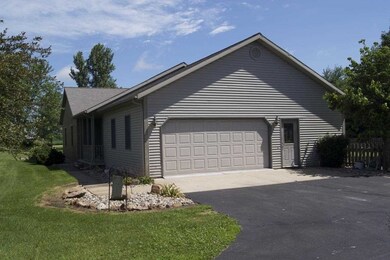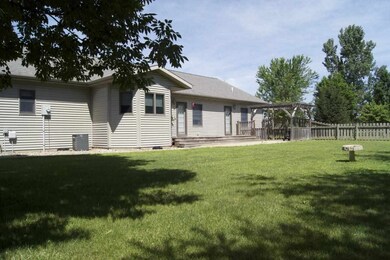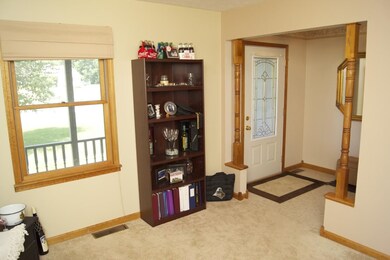
10279 S Black Locust Ct Brookston, IN 47923
Highlights
- Open Floorplan
- Ranch Style House
- Backs to Open Ground
- Vaulted Ceiling
- Partially Wooded Lot
- Wood Flooring
About This Home
As of May 2025What a find! This incredibly well maintained ranch is set on a beautifully landscaped lot of 1.1 acres. There are 30,000 worth of trees alone! The large deck has access from both the family room and master bedroom. There is a generous part of the property that is fully fenced. The kitchen has a great deal of cabinets and plenty of counter space. You'll love the bay window over the sink. The great room has built in bookshelves and a vaulted ceiling. The roomy master has a great en suite bathroom with a jetted tub. Anderson windows, Roman shades will be left with the property. You'll love the 18x22 workshop that has exhaust ducks and is also heated. Additional 12x8 shed. 4 foot crawl space that is well insulated. The house is conveniently located between Lafayette, Brookston, Delphi, and Monticello. Close to the Tippecanoe River and the lakes. Call Today!!!
Last Agent to Sell the Property
Meg Howlett
F.C. Tucker/Shook Listed on: 07/01/2014

Last Buyer's Agent
Clint Patterson
Keller Williams Lafayette
Home Details
Home Type
- Single Family
Est. Annual Taxes
- $738
Year Built
- Built in 2000
Lot Details
- 1.1 Acre Lot
- Backs to Open Ground
- Rural Setting
- Property is Fully Fenced
- Wood Fence
- Landscaped
- Corner Lot
- Partially Wooded Lot
Home Design
- Ranch Style House
- Brick Exterior Construction
- Shingle Roof
- Asphalt Roof
- Cedar
- Vinyl Construction Material
Interior Spaces
- 1,992 Sq Ft Home
- Open Floorplan
- Built-in Bookshelves
- Vaulted Ceiling
- Entrance Foyer
- Formal Dining Room
- Workshop
- Crawl Space
- Fire and Smoke Detector
- Laundry on main level
Kitchen
- Eat-In Kitchen
- Breakfast Bar
- Electric Oven or Range
- Laminate Countertops
- Disposal
Flooring
- Wood
- Carpet
- Laminate
Bedrooms and Bathrooms
- 3 Bedrooms
- Double Vanity
- Whirlpool Bathtub
- Bathtub With Separate Shower Stall
Attic
- Storage In Attic
- Pull Down Stairs to Attic
Parking
- 2 Car Attached Garage
- Heated Garage
- Garage Door Opener
Utilities
- Forced Air Heating and Cooling System
- Propane
- Private Company Owned Well
- Well
- Septic System
Listing and Financial Details
- Assessor Parcel Number 91-53-20-000-001.808-015
Ownership History
Purchase Details
Home Financials for this Owner
Home Financials are based on the most recent Mortgage that was taken out on this home.Purchase Details
Home Financials for this Owner
Home Financials are based on the most recent Mortgage that was taken out on this home.Purchase Details
Home Financials for this Owner
Home Financials are based on the most recent Mortgage that was taken out on this home.Similar Homes in Brookston, IN
Home Values in the Area
Average Home Value in this Area
Purchase History
| Date | Type | Sale Price | Title Company |
|---|---|---|---|
| Grant Deed | $225,000 | Columbia Title | |
| Deed | $173,000 | Meridian Title Corporation | |
| Deed | $175,000 | Stallard && Schuh Inc |
Mortgage History
| Date | Status | Loan Amount | Loan Type |
|---|---|---|---|
| Open | $225,000 | Construction |
Property History
| Date | Event | Price | Change | Sq Ft Price |
|---|---|---|---|---|
| 05/23/2025 05/23/25 | Sold | $362,704 | +3.7% | $210 / Sq Ft |
| 04/07/2025 04/07/25 | Pending | -- | -- | -- |
| 04/03/2025 04/03/25 | For Sale | $349,900 | +102.3% | $203 / Sq Ft |
| 09/26/2014 09/26/14 | Sold | $173,000 | -5.2% | $87 / Sq Ft |
| 07/31/2014 07/31/14 | Pending | -- | -- | -- |
| 07/01/2014 07/01/14 | For Sale | $182,500 | +4.3% | $92 / Sq Ft |
| 09/20/2012 09/20/12 | Sold | $175,000 | -2.2% | $99 / Sq Ft |
| 08/10/2012 08/10/12 | Pending | -- | -- | -- |
| 07/16/2012 07/16/12 | For Sale | $179,000 | -- | $102 / Sq Ft |
Tax History Compared to Growth
Tax History
| Year | Tax Paid | Tax Assessment Tax Assessment Total Assessment is a certain percentage of the fair market value that is determined by local assessors to be the total taxable value of land and additions on the property. | Land | Improvement |
|---|---|---|---|---|
| 2024 | $1,098 | $270,900 | $20,200 | $250,700 |
| 2023 | $1,026 | $265,000 | $20,200 | $244,800 |
| 2022 | $972 | $229,600 | $20,200 | $209,400 |
| 2021 | $852 | $205,400 | $20,200 | $185,200 |
| 2020 | $1,018 | $186,100 | $20,200 | $165,900 |
| 2019 | $959 | $180,800 | $20,200 | $160,600 |
| 2018 | $925 | $171,900 | $20,200 | $151,700 |
| 2017 | $907 | $168,500 | $18,000 | $150,500 |
| 2016 | $789 | $158,000 | $16,800 | $141,200 |
| 2014 | $758 | $148,800 | $16,800 | $132,000 |
Agents Affiliated with this Home
-
Christine Thayer

Seller's Agent in 2025
Christine Thayer
REAL ESTATE NETWORK L.L.C
(574) 870-1354
115 Total Sales
-
M
Seller's Agent in 2014
Meg Howlett
F.C. Tucker/Shook
-
C
Buyer's Agent in 2014
Clint Patterson
Keller Williams Lafayette
-
J
Seller's Agent in 2012
Jayne Lawless
F C Tucker/Lafayette Inc
-
L
Buyer's Agent in 2012
Linda Wooten
BerkshireHathaway HS IN Realty
Map
Source: Indiana Regional MLS
MLS Number: 201427299
APN: 91-53-20-000-001.808-015
- 3886 E 1000 S
- 12071 W Tecumseh Bend Rd
- 11503 W Tecumseh Bend Rd
- 11802 W Horseshoe Bend Rd
- Lot 1 S 300 E
- 12856 W Bicycle Bridge Rd
- 4356 N Us Highway 421
- 0 W Bicycle Bridge Rd
- Lot 3 E 850 S
- Lot 10 E 850 S
- Lot 8 E 850 S
- Lot 7 E 850 S
- Lot 6 E 850 S
- Lot 5 E 850 S
- Lot 4 E 850 S
- Lot 2 E 850 S
- 6859 N 1225 W
- 9951 W 400 N
- 0 W 725 N
- 9290 W 310 N
