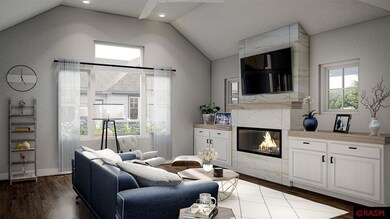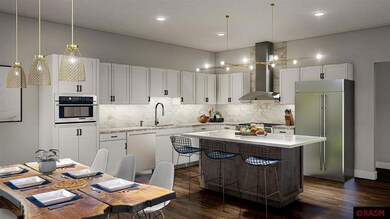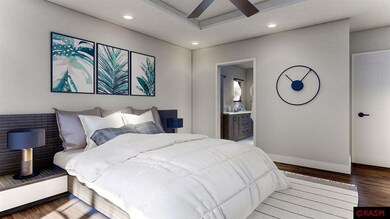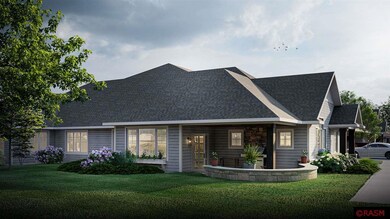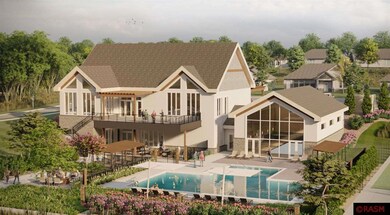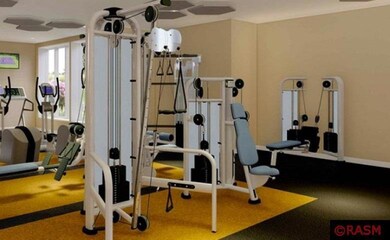
1028 1028 Saba Blvd Mankato, MN 56001
White Oaks Park NeighborhoodEstimated Value: $570,000 - $738,000
Highlights
- Under Construction
- 2 Car Attached Garage
- Forced Air Heating System
- Heated Floors
- 1-Story Property
- Gas Fireplace
About This Home
As of June 2023This townhome has something for everyone, sunroom, patio, great room. You don’t see this kind of square footage often. And a bonus room too?!? Time to take a closer look and imagine yourself in this Siesta Hills dream townhome. Siesta Hills amenities include clubhouse with gourmet kitchen, wine room, indoor & outdoor kitchen, pickle ball courts, walking trails, golf simulator, work out facility and other outdoor lounging areas. *Pictures are rendered photos for sake of example. owner is an agent
Last Agent to Sell the Property
WEICHERT REALTORS, COMMUNITY GROUP Listed on: 12/22/2021

Home Details
Home Type
- Single Family
Est. Annual Taxes
- $375
Year Built
- Built in 2021 | Under Construction
Lot Details
- 6,098 Sq Ft Lot
HOA Fees
- $125 Monthly HOA Fees
Parking
- 2 Car Attached Garage
Home Design
- Brick Exterior Construction
- Frame Construction
- Steel Siding
Interior Spaces
- 2,552 Sq Ft Home
- 1-Story Property
- Gas Fireplace
- Heated Floors
Bedrooms and Bathrooms
- 2 Bedrooms
- 2 Full Bathrooms
Utilities
- Forced Air Heating System
- Gas Water Heater
Community Details
- Association fees include recreation facilities, snow removal, lawn care
Listing and Financial Details
- Assessor Parcel Number R01.09.21.476.0007
Ownership History
Purchase Details
Home Financials for this Owner
Home Financials are based on the most recent Mortgage that was taken out on this home.Similar Homes in Mankato, MN
Home Values in the Area
Average Home Value in this Area
Purchase History
| Date | Buyer | Sale Price | Title Company |
|---|---|---|---|
| Penkhus Martha | $666,695 | -- |
Property History
| Date | Event | Price | Change | Sq Ft Price |
|---|---|---|---|---|
| 06/19/2023 06/19/23 | Sold | $549,000 | 0.0% | $215 / Sq Ft |
| 02/04/2022 02/04/22 | Pending | -- | -- | -- |
| 01/17/2022 01/17/22 | Price Changed | $549,000 | -8.3% | $215 / Sq Ft |
| 01/14/2022 01/14/22 | Price Changed | $599,000 | +9.1% | $235 / Sq Ft |
| 12/22/2021 12/22/21 | For Sale | $549,000 | -- | $215 / Sq Ft |
Tax History Compared to Growth
Tax History
| Year | Tax Paid | Tax Assessment Tax Assessment Total Assessment is a certain percentage of the fair market value that is determined by local assessors to be the total taxable value of land and additions on the property. | Land | Improvement |
|---|---|---|---|---|
| 2024 | $6,658 | $571,700 | $78,500 | $493,200 |
| 2023 | $2,060 | $430,100 | $65,500 | $364,600 |
| 2022 | $628 | $144,000 | $65,500 | $78,500 |
| 2021 | $408 | $65,300 | $65,300 | $0 |
Agents Affiliated with this Home
-
Richard Draheim

Seller's Agent in 2023
Richard Draheim
WEICHERT REALTORS, COMMUNITY GROUP
(507) 345-1111
32 in this area
185 Total Sales
Map
Source: REALTOR® Association of Southern Minnesota
MLS Number: 7028792
APN: R01.09.21.476.007
- 1028 1028 Saba Blvd
- 1028 Saba Blvd
- 1026 Saba Blvd
- 1032 Saba Blvd
- 1026 1026 Saba Blvd
- 208 Bitterend Cir
- 1020 1020 Saba Blvd
- 100 Saba Blvd
- 200 Bitterend Cir
- 1016 Saba Blvd
- 1016 Saba Blvd
- 1012 Saba Blvd
- 201 Bitterend Cir
- 608 Saba Blvd
- 1012 Saba Blvd
- 1010 Saba Blvd
- 1010 Saba Blvd Unit 50
- 1010 Saba Blvd
- 302 Saba Blvd
- 1021 Saba Blvd

