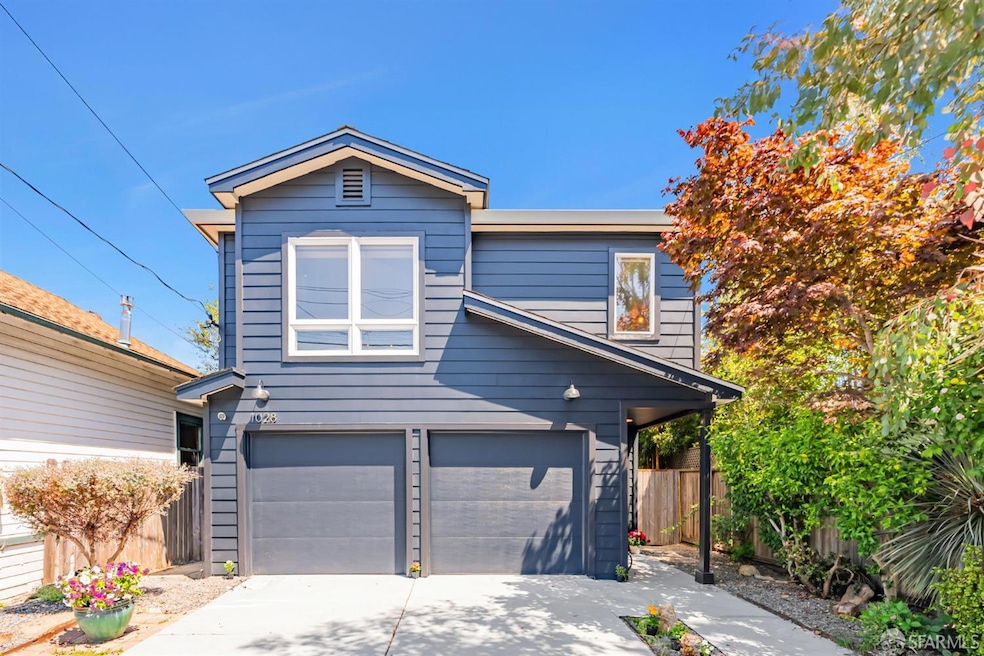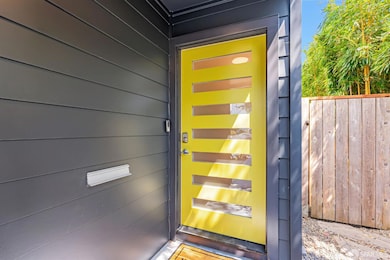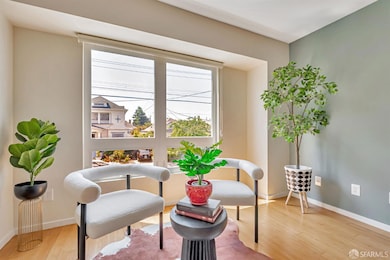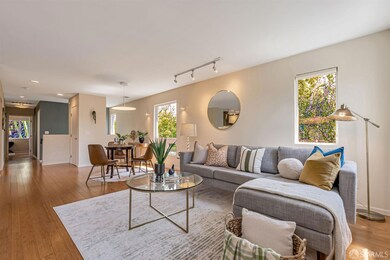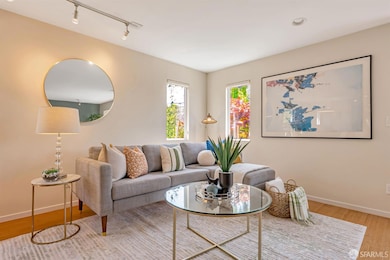
1028 55th St Oakland, CA 94608
Gaskill NeighborhoodEstimated payment $9,466/month
Highlights
- Spa
- Two Primary Bedrooms
- Bamboo Flooring
- Oakland Technical High School Rated A
- Contemporary Architecture
- Main Floor Bedroom
About This Home
Spacious, Stylish, and Comfortable 4-Bedroom, 4-Bath Home with Bonus Family Room and Office! The main level features two bedrooms and two bathrooms (including one en-suite), a cozy family room, and a versatile office/multi-purpose space. Upstairs, you're welcomed by a bright and airy open-concept living room that flows seamlessly into a chef's kitchen complete with a breakfast bar, ample counter space. Also on this level is a generously sized primary suite and an additional bedroom with a full bathroom. Unwind in the tranquil and private backyard, thoughtfully designed with lush greenery, vegetable garden bed, a Japanese-style spa tub, and artistic touches throughout. The current owners have maintained the property, keeping it in near-new condition. NEW Roof, NEW interior and exterior Paint. 2-car attached garage with interior access and two off street spaces for added convenience. Walk Score 92, Bike Score 98 - Just steps to BART, Berkeley Bowl, Arizmendi Bakery, Bay Street Shopping and Pixar Studios, is not far from UC Berkeley and San Francisco. Perfect for both daily life and weekend enjoyment!
Listing Agent
Raymond Lau
Century 21 Masters License #01185125 Listed on: 07/15/2025

Home Details
Home Type
- Single Family
Est. Annual Taxes
- $20,884
Year Built
- Built in 1993
Lot Details
- 3,003 Sq Ft Lot
- Wood Fence
Parking
- 2 Car Attached Garage
- 2 Open Parking Spaces
- Front Facing Garage
- Side by Side Parking
- Garage Door Opener
Home Design
- Contemporary Architecture
- Slab Foundation
- Shingle Roof
Interior Spaces
- 2,064 Sq Ft Home
- 2-Story Property
- Double Pane Windows
- Window Screens
- Family Room
- Combination Dining and Living Room
- Home Office
Kitchen
- Breakfast Area or Nook
- Free-Standing Gas Range
- Range Hood
- Dishwasher
- Disposal
Flooring
- Bamboo
- Laminate
- Tile
Bedrooms and Bathrooms
- Main Floor Bedroom
- Primary Bedroom Upstairs
- Double Master Bedroom
- 4 Full Bathrooms
- Bathtub with Shower
- Low Flow Shower
- Window or Skylight in Bathroom
Laundry
- Laundry on lower level
- Stacked Washer and Dryer
Home Security
- Security System Leased
- Carbon Monoxide Detectors
- Fire and Smoke Detector
Outdoor Features
- Spa
- Uncovered Courtyard
Utilities
- Central Heating
- Heating System Uses Natural Gas
- Natural Gas Connected
- Gas Water Heater
- Internet Available
- Cable TV Available
Listing and Financial Details
- Assessor Parcel Number 15130022
Map
Home Values in the Area
Average Home Value in this Area
Tax History
| Year | Tax Paid | Tax Assessment Tax Assessment Total Assessment is a certain percentage of the fair market value that is determined by local assessors to be the total taxable value of land and additions on the property. | Land | Improvement |
|---|---|---|---|---|
| 2024 | $20,884 | $1,510,515 | $455,254 | $1,062,261 |
| 2023 | $22,116 | $1,487,771 | $446,331 | $1,041,440 |
| 2022 | $21,656 | $1,451,600 | $437,580 | $1,021,020 |
| 2021 | $9,776 | $608,450 | $184,635 | $430,815 |
| 2020 | $9,668 | $609,143 | $182,743 | $426,400 |
| 2019 | $9,311 | $597,204 | $179,161 | $418,043 |
| 2018 | $9,117 | $585,498 | $175,649 | $409,849 |
| 2017 | $8,770 | $574,021 | $172,206 | $401,815 |
| 2016 | $8,486 | $562,770 | $168,831 | $393,939 |
| 2015 | $8,442 | $554,320 | $166,296 | $388,024 |
| 2014 | $8,557 | $543,461 | $163,038 | $380,423 |
Property History
| Date | Event | Price | Change | Sq Ft Price |
|---|---|---|---|---|
| 07/15/2025 07/15/25 | For Sale | $1,395,000 | -- | $676 / Sq Ft |
Purchase History
| Date | Type | Sale Price | Title Company |
|---|---|---|---|
| Grant Deed | $1,430,000 | Old Republic Title Company | |
| Interfamily Deed Transfer | -- | None Available | |
| Grant Deed | $520,000 | First American Title Company | |
| Grant Deed | $245,000 | First American Title Company | |
| Trustee Deed | $320,000 | Accommodation | |
| Grant Deed | -- | Ticor Title Company Of Ca | |
| Trustee Deed | $113,143 | -- |
Mortgage History
| Date | Status | Loan Amount | Loan Type |
|---|---|---|---|
| Previous Owner | $363,000 | New Conventional | |
| Previous Owner | $366,000 | New Conventional | |
| Previous Owner | $183,750 | New Conventional | |
| Previous Owner | $422,500 | Purchase Money Mortgage | |
| Previous Owner | $277,000 | Unknown |
Similar Homes in the area
Source: San Francisco Association of REALTORS® MLS
MLS Number: 425055333
APN: 015-1300-022-00
- 1017 56th St
- 983 56th St
- 1049 55th St
- 1016 Aileen St
- 1055 56th St
- 975 55th St
- 1029 57th St
- 976 53rd St
- 5726 Los Angeles St
- 920 55th St
- 4521 Adeline St Unit 1
- 5659 Adeline St
- 1071 59th St
- 980 Stanford Ave
- 1051 60th St
- 882 56th St
- 1001 46th St Unit 508A
- 1001 46th St Unit 220A
- 5929 Herzog St
- 1215 55th St
- 1015 47th St Unit B
- 5524 Fremont St
- 1072 45th St
- 5838 Fremont St Unit 1
- 919 60th St Unit 1
- 5701 Genoa St
- 5715 Genoa St Unit 3
- 960 61st St
- 833 54th St Unit 4
- 830 56th St
- 6105 San Pablo Ave Unit 103
- 836 52nd St Unit A
- 1202 61st St
- 1202 61st St
- 1202 61st St
- 949 62nd St
- 949 62nd St Unit Primary Bedroom
- 1007 41st St Unit 422
- 1007 41st St Unit 211
- 6115 Fremont St
