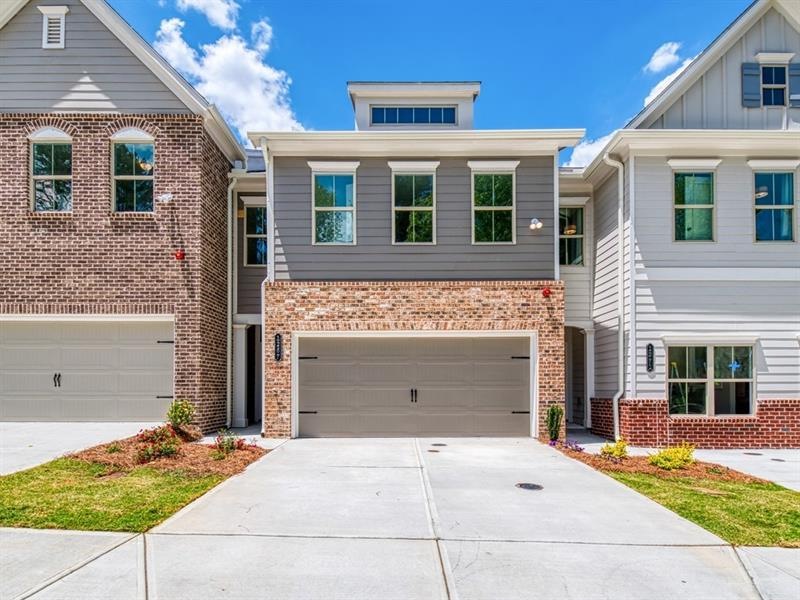
$400,000
- 2 Beds
- 2.5 Baths
- 1,750 Sq Ft
- 1201 Bridle Path
- Marietta, GA
If you’ve been dreaming of living just around the corner from Sandy Springs while enjoying the benefits of Cobb County taxes and being zoned for top-tier schools like Sope Creek Elementary, Dickerson Middle, and Walton High, then look no further. Just cross the river on Johnson Ferry and step into a lifestyle that offers both convenience and charm. Situated in the beautifully updated Mulberry
Page Morgan Keller Williams Realty Atl North
