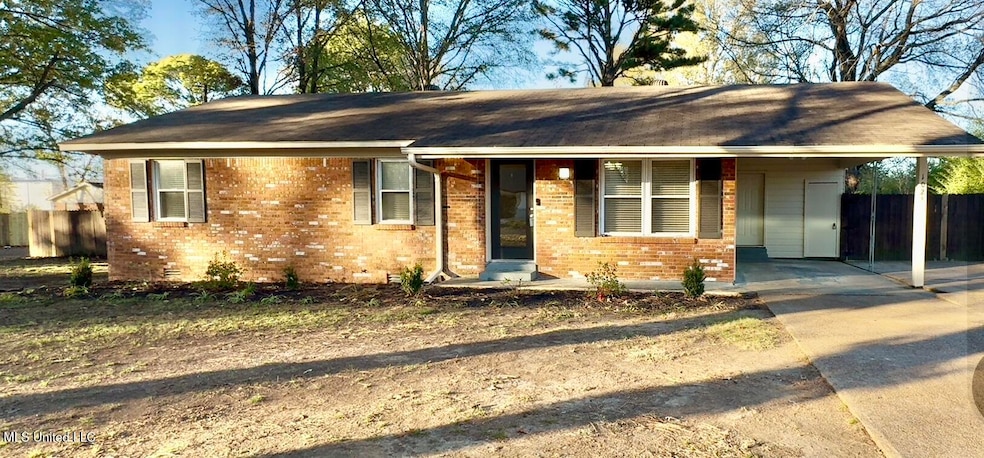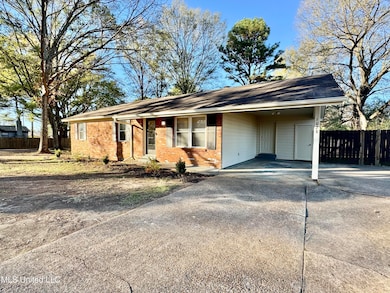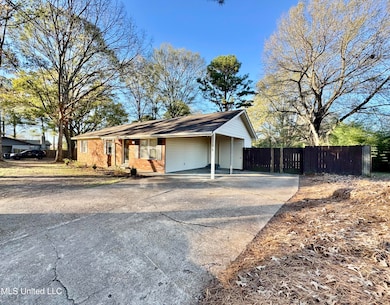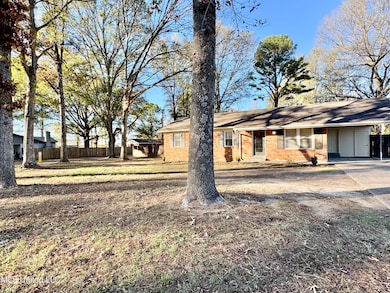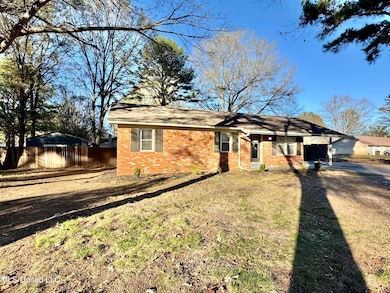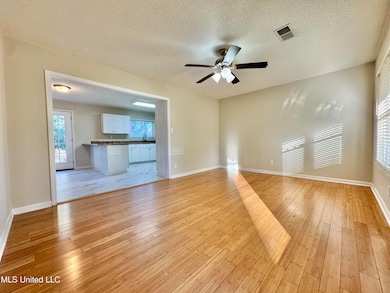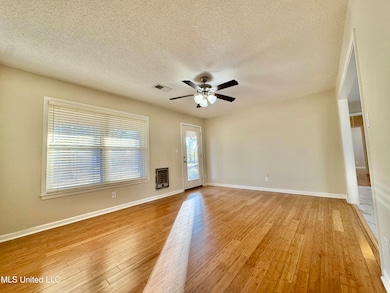
1028 Brownsferry Rd Senatobia, MS 38668
Estimated payment $1,221/month
Highlights
- Bamboo Flooring
- No HOA
- Double Oven
- Corner Lot
- Breakfast Room
- Separate Outdoor Workshop
About This Home
Discover charm and modern updates in this beautiful three-bedroom, one-and-a-half-bath home, perfectly situated on a spacious corner lot with trees. From the moment you arrive, you'll appreciate the generous outdoor space that is ideal for gatherings. The property also features a workshop, perfect for hobbies, storage, or home projects. Step inside to find an inviting layout with updated finishes, comfortable living areas, and a bright kitchen with double ovens, built in microwave, and a smooth cook top, ready for everyday meals or entertaining. All three bedrooms offer great natural light and flexible use. Outside, this property truly stands out. A covered carport and extended driveway offer ample parking, including space for guests. Move-in ready and full of potential, this corner-lot gem offers both comfort and functionality—an ideal place to call home.
Home Details
Home Type
- Single Family
Est. Annual Taxes
- $1,082
Year Built
- Built in 1965
Lot Details
- 0.28 Acre Lot
- Back Yard Fenced
- Corner Lot
Home Design
- Brick Exterior Construction
- Asphalt Shingled Roof
Interior Spaces
- 1,182 Sq Ft Home
- 1-Story Property
- French Doors
- Breakfast Room
Kitchen
- Eat-In Kitchen
- Breakfast Bar
- Double Oven
- Electric Cooktop
- Microwave
- Dishwasher
- Laminate Countertops
Flooring
- Bamboo
- Tile
- Luxury Vinyl Tile
Bedrooms and Bathrooms
- 3 Bedrooms
- Bathtub Includes Tile Surround
Parking
- 1 Car Attached Garage
- 1 Carport Space
Outdoor Features
- Patio
- Separate Outdoor Workshop
Schools
- Senatobia Elementary And Middle School
- Senatobia High School
Utilities
- Central Heating and Cooling System
- Cable TV Available
Community Details
- No Home Owners Association
- Gardenview Subdivision
Listing and Financial Details
- Assessor Parcel Number 107h-02-0002000
Map
Home Values in the Area
Average Home Value in this Area
Tax History
| Year | Tax Paid | Tax Assessment Tax Assessment Total Assessment is a certain percentage of the fair market value that is determined by local assessors to be the total taxable value of land and additions on the property. | Land | Improvement |
|---|---|---|---|---|
| 2024 | $1,082 | $6,171 | $2,000 | $4,171 |
| 2023 | $1,082 | $6,171 | $2,000 | $4,171 |
| 2022 | $830 | $6,171 | $2,000 | $4,171 |
| 2021 | $838 | $6,171 | $2,000 | $4,171 |
| 2020 | $815 | $5,871 | $2,000 | $3,871 |
| 2019 | $821 | $5,871 | $2,000 | $3,871 |
| 2018 | $802 | $5,871 | $2,000 | $3,871 |
| 2017 | $762 | $5,871 | $2,000 | $3,871 |
| 2016 | $750 | $5,758 | $2,000 | $3,758 |
| 2015 | -- | $5,758 | $2,000 | $3,758 |
| 2014 | -- | $5,758 | $2,000 | $3,758 |
| 2013 | -- | $5,758 | $2,000 | $3,758 |
Property History
| Date | Event | Price | List to Sale | Price per Sq Ft | Prior Sale |
|---|---|---|---|---|---|
| 11/26/2025 11/26/25 | For Sale | $214,900 | +110.7% | $182 / Sq Ft | |
| 10/31/2016 10/31/16 | Sold | -- | -- | -- | View Prior Sale |
| 10/04/2016 10/04/16 | Pending | -- | -- | -- | |
| 09/05/2016 09/05/16 | For Sale | $102,000 | -- | $86 / Sq Ft |
Purchase History
| Date | Type | Sale Price | Title Company |
|---|---|---|---|
| Warranty Deed | -- | Southern States Title | |
| Warranty Deed | -- | None Available | |
| Warranty Deed | -- | -- | |
| Special Warranty Deed | -- | -- | |
| Trustee Deed | -- | -- | |
| Warranty Deed | -- | -- |
Mortgage History
| Date | Status | Loan Amount | Loan Type |
|---|---|---|---|
| Open | $168,000 | New Conventional | |
| Previous Owner | $93,500 | No Value Available | |
| Previous Owner | $55,850 | No Value Available | |
| Previous Owner | $85,000 | No Value Available |
About the Listing Agent

Hi there! We’re Bill Murdock and Lisa Utterback — the Bill and Lisa Team!
As full-time real estate agents serving Mississippi and Tennessee, we share a genuine passion for helping people reach their real estate goals. By combining our unique strengths and experience, we’re able to provide an exceptional, stress-free buying and selling journey for every client.
With us, you get twice the expertise, double the dedication, and support you can count on — day or night. Whether you’re
Lisa's Other Listings
Source: MLS United
MLS Number: 4132641
APN: 107H-02-0002000
- 103 Keestone Dr
- 124 Floyd Cir
- 106 Peach Tree Dr
- 124 Garden View Dr
- 124 Grand View Dr
- 123 Keestone Dr
- 129 Keestone Dr
- 132 Keestone Dr
- 167 Orange Dr
- 909 Falcon St
- Hollow Crossing Cove
- 113 Brookside Dr
- 000 Woolfolk Rd
- 329 Cardinal Ln
- 109 Red Bird Cove
- 12083 Highway 4 W
- 512 Saint Paul Ave
- 103 West St
- 510 Strayhorn St
- 116 Honor Cove
- 4605 Highway 51 N
- 3433 Sundial Dr
- 87 Wren St
- 2214 Hyacinth Ln
- 3110 Logan's Loop
- 3080 Magnolia Dr
- 3531 Horn Lake Rd S
- 2964 Dove Cove
- 360 Darrell Cove
- 825 W South St
- 2441 Memphis St Unit 3
- 2351 Mason Dr
- 2321 McIngvale Rd
- 505 Village Cove
- 447 Timber Way S
- 885 Tunica Trail
- 1705 Cedar Lake Cove
- 1580 Mount Pleasant Rd
- 706 Bending Oak S
- 2427 Hyacinth Ln
