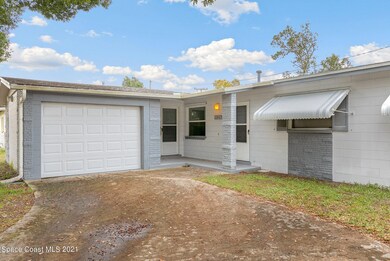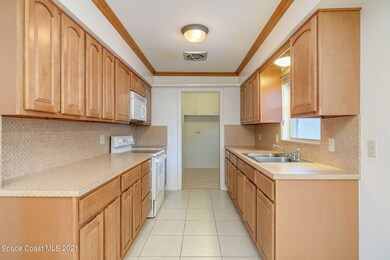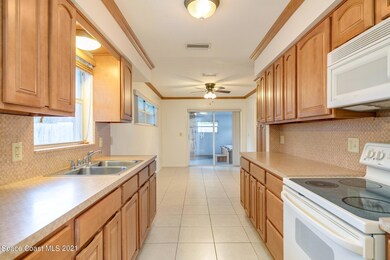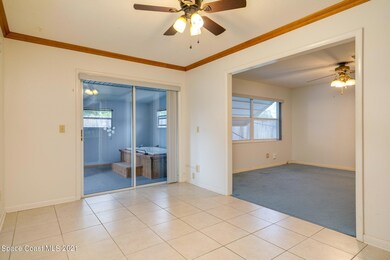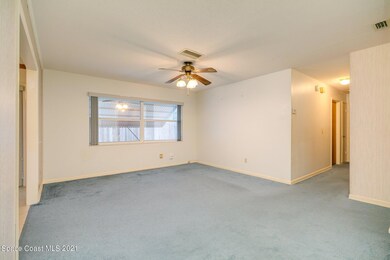
1028 Coronado Dr Rockledge, FL 32955
Highlights
- City View
- No HOA
- 1 Car Attached Garage
- Rockledge Senior High School Rated A-
- Breakfast Area or Nook
- Laundry Room
About This Home
As of December 2021The home you have been patiently awaiting has arrived, just in time to celebrate the Holidays. Your 3 bed 2 bath 1 car garage home includes newer kitchen cabinets with a ceramic cook top stove. Each bedroom has a ceiling fan and ample sized closets. Windows were replaced by homeowner as was the Electrical Panel. Age of roof, AC, and AC ducts are estimated to be about 11 years old. Water heater is newer (year manufactured 2014) and powered by gas. Featuring custom bonus tub and shower. A fenced backyard is a safe haven for your furry friends and kids to play in. Great starter home located close to Viera presenting some of the best shopping venues in the Space Coast. It is time to make your move!!
Last Agent to Sell the Property
Regal Properties International License #3163488 Listed on: 11/14/2021
Home Details
Home Type
- Single Family
Est. Annual Taxes
- $566
Year Built
- Built in 1966
Lot Details
- 7,841 Sq Ft Lot
- Lot Dimensions are 77 x 100
- South Facing Home
- Wood Fence
- Chain Link Fence
Parking
- 1 Car Attached Garage
- Garage Door Opener
Home Design
- Brick Exterior Construction
- Shingle Roof
- Concrete Siding
- Block Exterior
- Asphalt
- Stucco
Interior Spaces
- 1,320 Sq Ft Home
- 1-Story Property
- Ceiling Fan
- Family Room
- City Views
Kitchen
- Breakfast Area or Nook
- Electric Range
- <<microwave>>
Flooring
- Carpet
- Vinyl
Bedrooms and Bathrooms
- 3 Bedrooms
- 2 Full Bathrooms
- Bathtub and Shower Combination in Primary Bathroom
Laundry
- Laundry Room
- Washer and Gas Dryer Hookup
Schools
- Golfview Elementary School
- Kennedy Middle School
- Rockledge High School
Utilities
- Central Heating and Cooling System
- Gas Water Heater
- Cable TV Available
Community Details
- No Home Owners Association
- Kings Grant Unit 4 Association
- Kings Grant Unit 4 Subdivision
Listing and Financial Details
- Assessor Parcel Number 25-36-08-29-00003.0-0021.00
Ownership History
Purchase Details
Home Financials for this Owner
Home Financials are based on the most recent Mortgage that was taken out on this home.Purchase Details
Similar Homes in Rockledge, FL
Home Values in the Area
Average Home Value in this Area
Purchase History
| Date | Type | Sale Price | Title Company |
|---|---|---|---|
| Warranty Deed | $215,000 | Countywide T&E Corp | |
| Warranty Deed | -- | -- |
Property History
| Date | Event | Price | Change | Sq Ft Price |
|---|---|---|---|---|
| 06/29/2025 06/29/25 | Price Changed | $315,000 | -3.1% | $239 / Sq Ft |
| 05/30/2025 05/30/25 | For Sale | $325,000 | +3.2% | $246 / Sq Ft |
| 03/31/2025 03/31/25 | Off Market | $315,000 | -- | -- |
| 03/23/2025 03/23/25 | Price Changed | $315,000 | -3.1% | $239 / Sq Ft |
| 03/07/2025 03/07/25 | For Sale | $325,000 | +51.2% | $246 / Sq Ft |
| 12/07/2021 12/07/21 | Sold | $215,000 | +8.0% | $163 / Sq Ft |
| 11/18/2021 11/18/21 | Pending | -- | -- | -- |
| 11/14/2021 11/14/21 | For Sale | $199,000 | -- | $151 / Sq Ft |
Tax History Compared to Growth
Tax History
| Year | Tax Paid | Tax Assessment Tax Assessment Total Assessment is a certain percentage of the fair market value that is determined by local assessors to be the total taxable value of land and additions on the property. | Land | Improvement |
|---|---|---|---|---|
| 2023 | $3,700 | $229,070 | $55,000 | $174,070 |
| 2022 | $3,258 | $199,640 | $0 | $0 |
| 2021 | $531 | $58,570 | $0 | $0 |
| 2020 | $535 | $57,770 | $0 | $0 |
| 2019 | $539 | $56,480 | $0 | $0 |
| 2018 | $546 | $55,430 | $0 | $0 |
| 2017 | $555 | $54,290 | $0 | $0 |
| 2016 | $566 | $53,180 | $30,000 | $23,180 |
| 2015 | $579 | $52,820 | $30,000 | $22,820 |
| 2014 | $580 | $52,410 | $22,000 | $30,410 |
Agents Affiliated with this Home
-
Kathie Johnson

Seller's Agent in 2025
Kathie Johnson
ZOOM Realty Group LLC
(321) 544-0547
12 Total Sales
-
Don Johnson
D
Seller Co-Listing Agent in 2025
Don Johnson
ZOOM Realty Group LLC
(321) 720-3923
4 Total Sales
-
Marie Lachance
M
Seller's Agent in 2021
Marie Lachance
Regal Properties International
(321) 626-3524
3 in this area
27 Total Sales
-
D.Gale Coldwell

Buyer's Agent in 2021
D.Gale Coldwell
Coldwell Banker Realty
(321) 704-2777
1 in this area
60 Total Sales
-
D
Buyer's Agent in 2021
D. Gale Coldwell
Coldwell Banker Realty
Map
Source: Space Coast MLS (Space Coast Association of REALTORS®)
MLS Number: 920644
APN: 25-36-08-29-00003.0-0021.00
- 1063 Matador Dr
- 1011 Regalia Dr
- 1029 Palmer Rd
- 1726 Jordan Dr
- 1076 Madrid Rd
- 1713 Fenway Cir
- 1812 Live Oak Dr N
- 917 Pennsylvania Ave
- 0 Barton Blvd E Unit 23200182
- 1694 Fenway Cir
- 1814 Oak Dr N
- 1107 Conquistador Dr
- 1675 S Fiske Blvd Unit 123-F
- 832 Pennsylvania Ave
- 1123 Hermosa Dr
- 1801 Cedar St
- 1854 Timbers Blvd W
- 997 Beacon Rd
- 912 Covington Ct
- 1426 Floyd Dr

