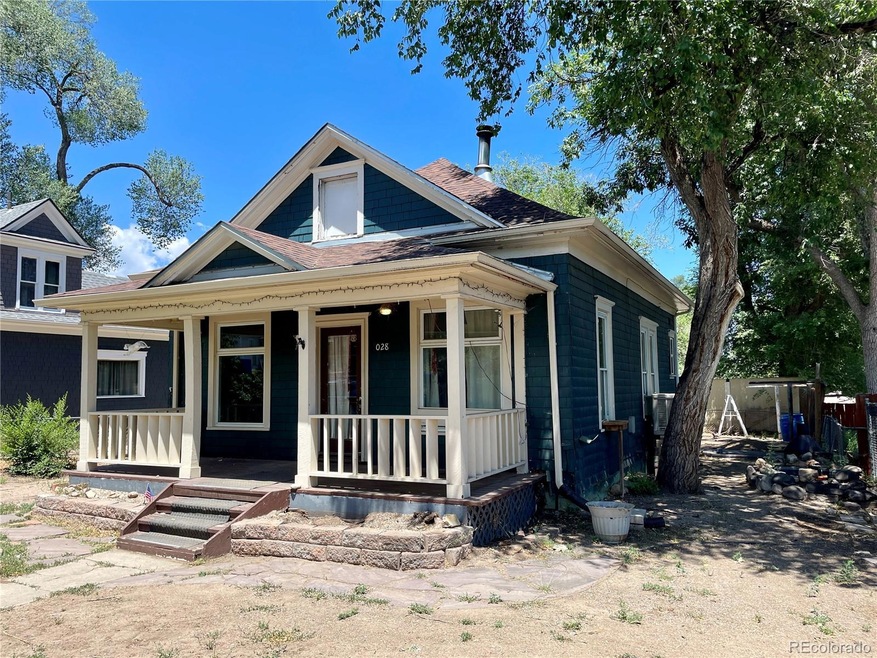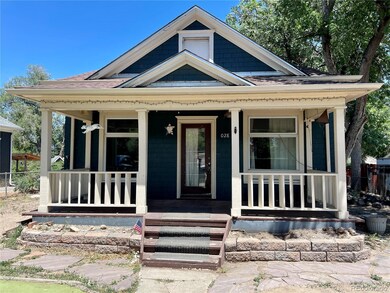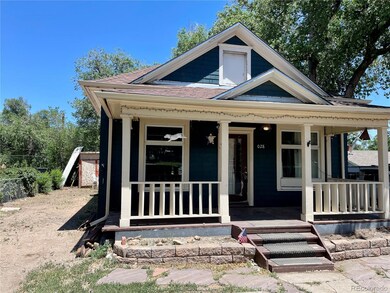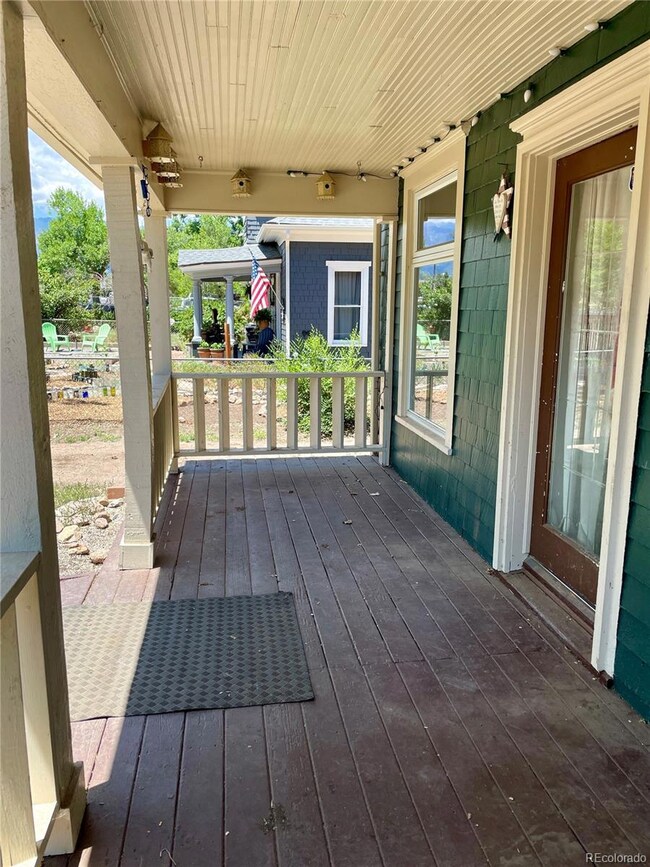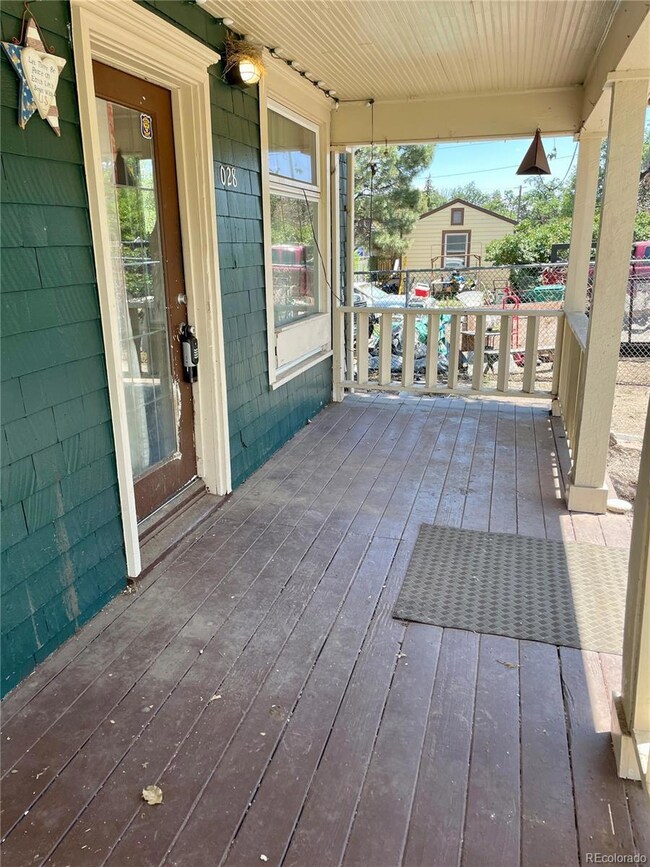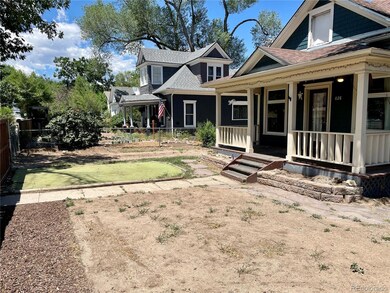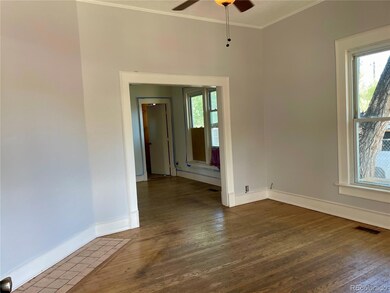
1028 E Costilla St Colorado Springs, CO 80903
Hillside/East Lake NeighborhoodHighlights
- Mountain View
- Wood Flooring
- No HOA
- Wood Burning Stove
- High Ceiling
- 4-minute walk to Memorial Park
About This Home
As of October 2024Turn of the Century Diamond in the Rough! 2 bedrooms, 1 full bath - LOCATION LOCATION LOCATION - this home is one block from all that Memorial Park and Prospect Lake have to offer: cricket field, skate park, velodrome, baseball fields, tennis center, Fallen Firefighter Memorial, and even the Nikola Tesla Laboratory Historical Marker! Walking distance to shopping, less than 1 mile to downtown dining and clubs! Built in 1898 for railroad workers, this home has a wood burning stove as the primary source of heat, and also ductwork in place from the previously installed furnace. Main level living with a partial basement - two bedrooms, a dining room, a living room, full bath, and a covered front porch are ready for your love and care! Hardwood floors, crown moulding, updated electrical panel, newer sewer cleanout, newer roof & gutters. There is work to be done here, yet it is livable in its current condition. The fully fenced lot has RV parking and two sheds.
Last Agent to Sell the Property
RE/MAX Advantage Realty Inc. Brokerage Email: RayBrown@remax.net,719-268-8084 License #040045694 Listed on: 08/13/2024

Last Buyer's Agent
PPAR Agent Non-REcolorado
NON MLS PARTICIPANT
Home Details
Home Type
- Single Family
Est. Annual Taxes
- $755
Year Built
- Built in 1898
Lot Details
- 4,356 Sq Ft Lot
- South Facing Home
- Property is Fully Fenced
- Property is zoned R2
Parking
- 3 Parking Spaces
Home Design
- Fixer Upper
- Frame Construction
- Composition Roof
Interior Spaces
- 1-Story Property
- High Ceiling
- Wood Burning Stove
- Living Room
- Dining Room with Fireplace
- Mountain Views
- Unfinished Basement
- Partial Basement
Flooring
- Wood
- Carpet
Bedrooms and Bathrooms
- 2 Main Level Bedrooms
- 1 Full Bathroom
Outdoor Features
- Covered patio or porch
Schools
- Adams Elementary School
- North Middle School
- Palmer High School
Utilities
- No Cooling
- Natural Gas Connected
- Cable TV Available
Community Details
- No Home Owners Association
- Mclures Addition Subdivision
Listing and Financial Details
- Assessor Parcel Number 64173-08-017
Ownership History
Purchase Details
Home Financials for this Owner
Home Financials are based on the most recent Mortgage that was taken out on this home.Purchase Details
Purchase Details
Home Financials for this Owner
Home Financials are based on the most recent Mortgage that was taken out on this home.Purchase Details
Home Financials for this Owner
Home Financials are based on the most recent Mortgage that was taken out on this home.Purchase Details
Purchase Details
Home Financials for this Owner
Home Financials are based on the most recent Mortgage that was taken out on this home.Purchase Details
Purchase Details
Purchase Details
Purchase Details
Similar Homes in Colorado Springs, CO
Home Values in the Area
Average Home Value in this Area
Purchase History
| Date | Type | Sale Price | Title Company |
|---|---|---|---|
| Warranty Deed | $235,000 | Stewart Title | |
| Deed | -- | None Listed On Document | |
| Quit Claim Deed | -- | -- | |
| Interfamily Deed Transfer | -- | -- | |
| Interfamily Deed Transfer | -- | -- | |
| Warranty Deed | $39,000 | -- | |
| Quit Claim Deed | -- | -- | |
| Deed | -- | -- | |
| Deed | -- | -- | |
| Deed | -- | -- | |
| Deed | -- | -- |
Mortgage History
| Date | Status | Loan Amount | Loan Type |
|---|---|---|---|
| Closed | $285,000 | Construction | |
| Previous Owner | $181,300 | VA | |
| Previous Owner | $97,500 | Unknown | |
| Previous Owner | $83,500 | Unknown | |
| Previous Owner | $25,395 | Stand Alone Second | |
| Previous Owner | $40,015 | FHA |
Property History
| Date | Event | Price | Change | Sq Ft Price |
|---|---|---|---|---|
| 06/05/2025 06/05/25 | For Sale | $370,000 | +57.4% | $296 / Sq Ft |
| 10/10/2024 10/10/24 | Sold | $235,000 | -16.1% | $306 / Sq Ft |
| 08/20/2024 08/20/24 | Price Changed | $280,000 | -3.4% | $365 / Sq Ft |
| 08/13/2024 08/13/24 | For Sale | $290,000 | -- | $378 / Sq Ft |
Tax History Compared to Growth
Tax History
| Year | Tax Paid | Tax Assessment Tax Assessment Total Assessment is a certain percentage of the fair market value that is determined by local assessors to be the total taxable value of land and additions on the property. | Land | Improvement |
|---|---|---|---|---|
| 2025 | $863 | $17,100 | -- | -- |
| 2024 | $755 | $19,920 | $3,510 | $16,410 |
| 2022 | $732 | $13,080 | $3,250 | $9,830 |
| 2021 | $794 | $13,460 | $3,350 | $10,110 |
| 2020 | $726 | $10,700 | $2,570 | $8,130 |
| 2019 | $722 | $10,700 | $2,570 | $8,130 |
| 2018 | $575 | $7,840 | $1,940 | $5,900 |
| 2017 | $545 | $7,840 | $1,940 | $5,900 |
| 2016 | $420 | $7,250 | $1,790 | $5,460 |
| 2015 | $419 | $7,250 | $1,790 | $5,460 |
| 2014 | $407 | $6,770 | $1,670 | $5,100 |
Agents Affiliated with this Home
-
Carrie Trujillo

Seller's Agent in 2025
Carrie Trujillo
Success Realty Experts, LLC
(719) 331-4096
23 Total Sales
-
Ray Brown

Seller's Agent in 2024
Ray Brown
RE/MAX
(719) 322-6030
1 in this area
104 Total Sales
-
P
Buyer's Agent in 2024
PPAR Agent Non-REcolorado
NON MLS PARTICIPANT
Map
Source: REcolorado®
MLS Number: 5325529
APN: 64173-08-017
- 942 E Costilla St
- 232 S Hancock Ave
- 506 S Hancock Ave
- 1113 E Cimarron St
- 909 E Costilla St
- 319 S Institute St
- 921 E Cucharras St
- 823 E Costilla St
- 813 E Costilla St
- 1119 E Rio Grande St
- 719 S Institute St
- 529 S Prospect St
- 218 S Prospect St
- 735 E Vermijo Ave
- 703 E Costilla St
- 1418 E Pikes Peak Ave
- 720 S Prospect St
- 316 E Rio Grande St
- 725 E Las Animas St
- 107 N Logan Ave
