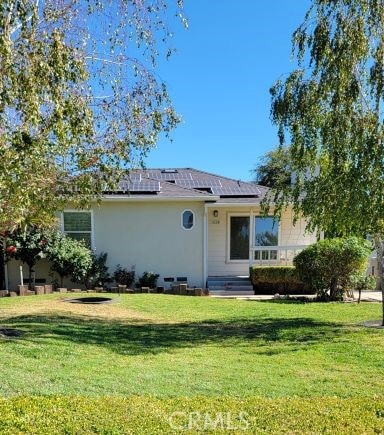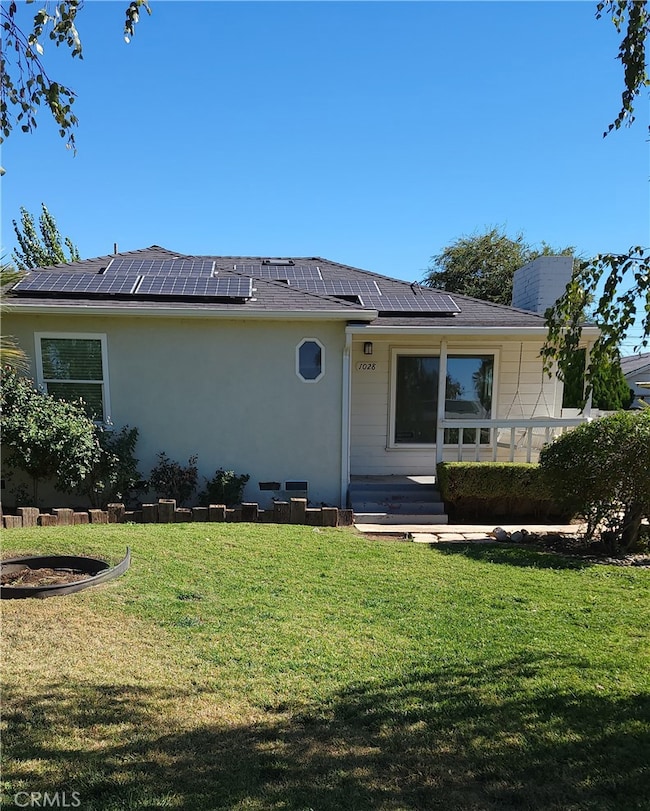1028 Euclid Ave Beaumont, CA 92223
Estimated payment $2,692/month
Highlights
- Detached Guest House
- Updated Kitchen
- Quartz Countertops
- Solar Power System
- Property is near a park
- Lawn
About This Home
Welcome to this charming bungalow home in the heart of Beaumont! This beautifully updated home combines classic character with modern comfort. From the inviting front porch, step inside to find all-new luxury vinyl plank flooring, fresh paint, updated kitchen with all new appliances, new water heater, updated bath and stylish new fixtures throughout. The living area with a cozy fireplace offers a warm and inviting feel, perfect for relaxing or entertaining. The detached studio includes a full bath providing endless possibilities — ideal for guests, exercise or hobby room, a home office, or rental income. The large lot offers plenty of outdoor space for gardening, gatherings, or future expansion. The detached 2-car garage adds convenience and storage. Move-in ready and full of charm, this Beaumont gem is the perfect place to call home! BONUS - SELLER OWNED SOLAR!
Please note: Title shows this as 3 bed/2 bath which includes: main house- 2 bed/1 bath and studio- 1 bed/1 bath (Professional Photography Coming Soon)
Listing Agent
BERKSHIRE HATHAWAY HOMESERVICES CALIFORNIA REALTY Brokerage Email: dawnthensley@gmail.com License #02095170 Listed on: 11/21/2025

Home Details
Home Type
- Single Family
Est. Annual Taxes
- $3,808
Year Built
- Built in 1951 | Remodeled
Lot Details
- 7,841 Sq Ft Lot
- West Facing Home
- Wood Fence
- Chain Link Fence
- Landscaped
- Rectangular Lot
- Front and Back Yard Sprinklers
- Lawn
- Back and Front Yard
- Density is up to 1 Unit/Acre
- Property is zoned R3
Parking
- 2 Car Garage
- 2 Open Parking Spaces
- Parking Available
- Rear-Facing Garage
- Driveway
Home Design
- Cottage
- Entry on the 1st floor
- Pillar, Post or Pier Foundation
- Composition Roof
- Stucco
Interior Spaces
- 1,561 Sq Ft Home
- 1-Story Property
- Ceiling Fan
- Wood Burning Fireplace
- Double Pane Windows
- Solar Tinted Windows
- Blinds
- Living Room with Fireplace
- Vinyl Flooring
- Neighborhood Views
Kitchen
- Updated Kitchen
- Eat-In Kitchen
- Gas Oven
- Self-Cleaning Oven
- Gas Range
- Microwave
- Dishwasher
- Quartz Countertops
Bedrooms and Bathrooms
- 3 Main Level Bedrooms
- Remodeled Bathroom
- Bathroom on Main Level
- 2 Full Bathrooms
- Bathtub with Shower
- Walk-in Shower
Laundry
- Laundry Room
- Laundry in Garage
Eco-Friendly Details
- Solar Power System
- Solar owned by seller
Outdoor Features
- Covered Patio or Porch
- Rain Gutters
Schools
- Beaumont High School
Utilities
- Central Heating and Cooling System
- Water Heater
- Phone Available
- Cable TV Available
Additional Features
- Detached Guest House
- Property is near a park
Listing and Financial Details
- Legal Lot and Block 12 / 28
- Assessor Parcel Number 415253005
- $64 per year additional tax assessments
- Seller Considering Concessions
Community Details
Overview
- No Home Owners Association
Recreation
- Park
Map
Home Values in the Area
Average Home Value in this Area
Tax History
| Year | Tax Paid | Tax Assessment Tax Assessment Total Assessment is a certain percentage of the fair market value that is determined by local assessors to be the total taxable value of land and additions on the property. | Land | Improvement |
|---|---|---|---|---|
| 2025 | $3,808 | $301,519 | $73,956 | $227,563 |
| 2023 | $3,808 | $289,812 | $71,085 | $218,727 |
| 2022 | $3,746 | $284,131 | $69,692 | $214,439 |
| 2021 | $3,673 | $278,561 | $68,326 | $210,235 |
| 2020 | $3,634 | $275,706 | $67,626 | $208,080 |
| 2019 | $3,575 | $270,300 | $66,300 | $204,000 |
| 2018 | $3,450 | $249,900 | $30,600 | $219,300 |
| 2017 | $4,315 | $319,463 | $61,245 | $258,218 |
| 2016 | $4,200 | $313,200 | $60,045 | $253,155 |
| 2015 | $2,393 | $180,000 | $45,000 | $135,000 |
| 2014 | $3,024 | $180,000 | $45,000 | $135,000 |
Property History
| Date | Event | Price | List to Sale | Price per Sq Ft | Prior Sale |
|---|---|---|---|---|---|
| 11/21/2025 11/21/25 | For Sale | $449,900 | +69.8% | $288 / Sq Ft | |
| 02/27/2018 02/27/18 | Sold | $265,000 | 0.0% | $170 / Sq Ft | View Prior Sale |
| 01/05/2018 01/05/18 | Pending | -- | -- | -- | |
| 12/26/2017 12/26/17 | For Sale | $265,000 | 0.0% | $170 / Sq Ft | |
| 10/20/2017 10/20/17 | Pending | -- | -- | -- | |
| 10/08/2017 10/08/17 | For Sale | $265,000 | 0.0% | $170 / Sq Ft | |
| 10/04/2017 10/04/17 | Pending | -- | -- | -- | |
| 09/25/2017 09/25/17 | Price Changed | $265,000 | -3.6% | $170 / Sq Ft | |
| 09/18/2017 09/18/17 | Price Changed | $275,000 | 0.0% | $176 / Sq Ft | |
| 09/18/2017 09/18/17 | For Sale | $275,000 | -3.5% | $176 / Sq Ft | |
| 09/11/2017 09/11/17 | Pending | -- | -- | -- | |
| 07/17/2017 07/17/17 | For Sale | $285,000 | 0.0% | $183 / Sq Ft | |
| 06/22/2017 06/22/17 | Pending | -- | -- | -- | |
| 05/24/2017 05/24/17 | For Sale | $285,000 | -- | $183 / Sq Ft |
Purchase History
| Date | Type | Sale Price | Title Company |
|---|---|---|---|
| Grant Deed | -- | None Listed On Document | |
| Grant Deed | $265,000 | Fidelity Sherman Oaks | |
| Grant Deed | -- | None Available | |
| Trustee Deed | $160,500 | None Available | |
| Interfamily Deed Transfer | -- | Alliance Title Riverside | |
| Grant Deed | $266,000 | Alliance Title Company | |
| Grant Deed | $75,000 | Gateway Title Company | |
| Quit Claim Deed | -- | -- |
Mortgage History
| Date | Status | Loan Amount | Loan Type |
|---|---|---|---|
| Previous Owner | $260,200 | FHA | |
| Previous Owner | $212,800 | Credit Line Revolving | |
| Previous Owner | $74,879 | FHA |
Source: California Regional Multiple Listing Service (CRMLS)
MLS Number: CV25247340
APN: 415-253-005
- 322 E 11th St
- 1127 Edgar Ave
- 1050 Magnolia Ave
- 973 Orange Ave
- 737 Edgar Ave
- 1141 Palm Ave
- 677 Magnolia Ave
- 801 Elm Ave
- 410 Windfields Way
- 1168 Palm Ave
- 559 Edgar Ave Unit A2-282
- 1211 Olive Ave
- 0 Veile Ave
- 1292 N California Ave
- 207 E 5th St
- 713 Michigan Ave
- 962 Massachusetts Ave
- 525 Palm Ave Unit 30
- 926 Hardwick Ave
- 1151 Sagamore Cir
- 1026 Wellwood Ave
- 701 Euclid Ave
- 952 E 10th St
- 845 E 6th St Unit 16
- 1373 San Miguel Dr
- 1341 E 8th St
- 1319 Quince St
- 700 Aspen Glen Ln
- 1352 Barbetty Way
- 723 Greenwood St
- 1332 Rover Ln Unit E
- 1434 Bittersweet Dr
- 872 Bluebell Way
- 142 Diego Rd
- 794 Brownie Way
- 1685 Rose Ave
- 1495 Midnight Sun Dr
- 1648 Rigel St
- 1664 Rigel St
- 1290 Estancia St

