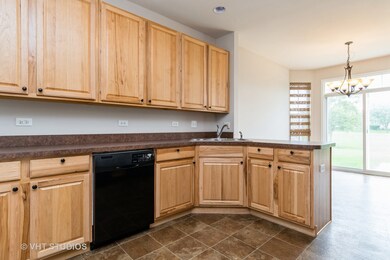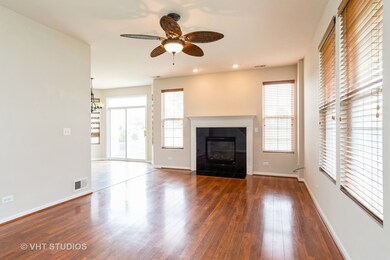1028 Heron Cir Unit 1028 Joliet, IL 60431
North Minooka NeighborhoodHighlights
- Fitness Center
- Wood Flooring
- Park
- Minooka Community High School Rated A
- Community Pool
- Laundry Room
About This Home
**Available Now!** Bright & Spacious End-Unit Townhome in Sable Ridge. This freshly painted townhome with brand-new carpet throughout is ready for you to move right in! It features 3 bedrooms, 2.5 bathrooms, and a roomy master suite with its own bathroom and walk-in closet. You'll love the convenience of second-floor laundry and the attached 2-car garage. Huge open area in rear with patio. Located in the awesome Sable Ridge community, you'll have access to great amenities like a clubhouse, pool, tennis and volleyball courts, plus a fitness center. **Application fee ($75 per person) includes credit review, criminal history check, past rental history, identity confirmation & employment verification. We require photo ID of all prospective occupants over 18 years of age at time of application. We use a third party pet policy service; all applicants must create either a "No Pet or Animal" or "Assistance Animal" profile. No charge. **This property is professionally managed**.
Property Details
Home Type
- Multi-Family
Est. Annual Taxes
- $6,279
Year Built
- Built in 2007
Parking
- 2 Car Garage
- Driveway
Home Design
- Property Attached
- Entry on the 1st floor
- Brick Exterior Construction
Interior Spaces
- 1,619 Sq Ft Home
- 2-Story Property
- Gas Log Fireplace
- Family Room
- Living Room with Fireplace
- Dining Room
Kitchen
- Range
- Dishwasher
- Disposal
Flooring
- Wood
- Carpet
- Vinyl
Bedrooms and Bathrooms
- 3 Bedrooms
- 3 Potential Bedrooms
Laundry
- Laundry Room
- Dryer
- Washer
Utilities
- Forced Air Heating and Cooling System
- Heating System Uses Natural Gas
- 100 Amp Service
Listing and Financial Details
- Security Deposit $2,100
- Property Available on 10/30/25
- 12 Month Lease Term
Community Details
Overview
- 4 Units
- Sable Ridge Subdivision
Recreation
- Fitness Center
- Community Pool
- Park
Pet Policy
- No Pets Allowed
Map
Source: Midwest Real Estate Data (MRED)
MLS Number: 12507313
APN: 09-02-431-029
- 1028 Heron Cir
- 1047 Heron Cir
- 1045 Heron Cir
- 1109 Heron Cir
- 7911 Indigo Dr
- 911 Bluebell Cir
- 907 Bluebell Cir
- 905 Bluebell Cir
- 1003 Plaintain Dr
- 1127 Woodiris Dr
- 1002 Angelica Cir
- 7720 Mossheather Dr
- 7802 Nightshade Ln
- 7604 Currant Dr
- 7511 Honeysuckle Ln
- 7819 Nightshade Ln
- 7600 Honeysuckle Ln
- 7611 Currant Dr
- 7605 Currant Dr
- 7815 Nightshade Ln
- 1007 Angelica Cir
- 1204 Stonecrop Ln
- 1217 Violet Ln
- 8100 Shady Oak Rd
- 6917 Monmouth Dr
- 1801 Winger Dr
- 1815 Cumberland Dr
- 6512 Fitzer Dr
- 7004 Gallatin Dr Unit ID1285080P
- 2110 Three Forks Dr
- 6907 Manchester Dr Unit ID1285070P
- 7010 Paradise Cir
- 2042 Legacy Pointe Blvd
- 2508 John Bourg Dr
- 1612 Lake Pointe Dr
- 1609 Heritage Pointe Ct
- 13753 Mckanna Rd
- 1708 Lake Pointe Ct
- 5756 Emerald Pointe Dr
- 1313 Lasser Dr







