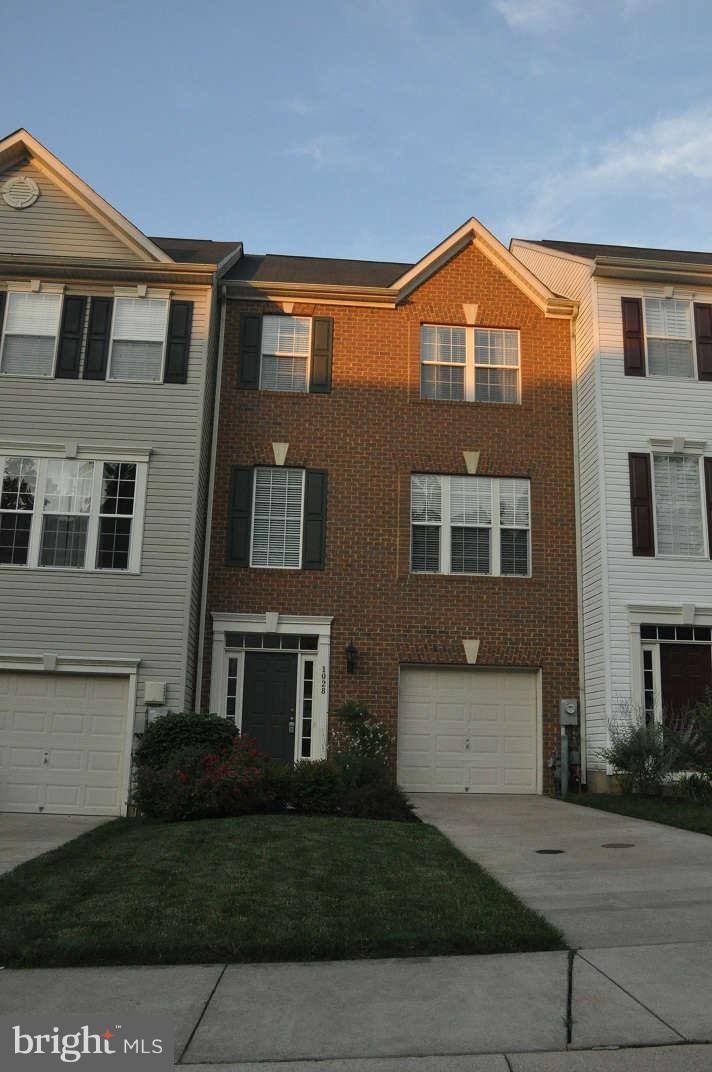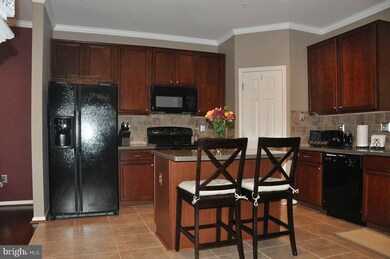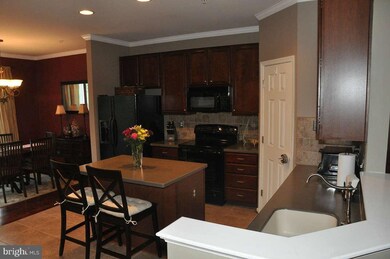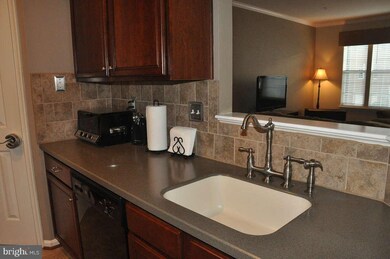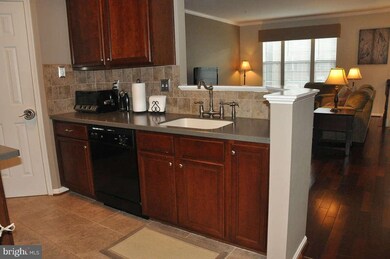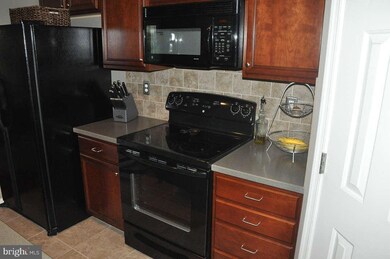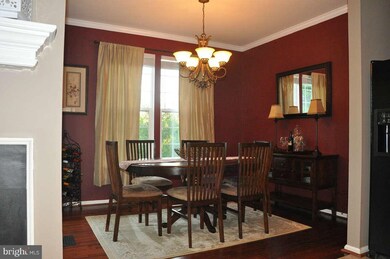
1028 Meandering Way Odenton, MD 21113
Gambrills NeighborhoodHighlights
- Private Pool
- Eat-In Gourmet Kitchen
- Traditional Architecture
- Four Seasons Elementary School Rated A-
- Open Floorplan
- Wood Flooring
About This Home
As of July 2013Brick front townhome in Piney Orchard w/open floor plan & 3 levels of bump outs. Over 2700 sq ft of living area. Hardwood floors, tile, gas fireplace & crown molding on main level. Kitchen features 42 cabinets, tile back splash, corian counters & island. Master bedroom with cathedral ceilings, a separate bathroom w/soaking tub. Home has long driveway on dead end street. Great community amenities.
Townhouse Details
Home Type
- Townhome
Est. Annual Taxes
- $4,035
Year Built
- Built in 2003
Lot Details
- 1,980 Sq Ft Lot
- Two or More Common Walls
HOA Fees
- $43 Monthly HOA Fees
Parking
- 1 Car Attached Garage
- Front Facing Garage
- On-Street Parking
Home Design
- Traditional Architecture
- Brick Exterior Construction
Interior Spaces
- Property has 3 Levels
- Open Floorplan
- Crown Molding
- Ceiling Fan
- Screen For Fireplace
- Fireplace Mantel
- Gas Fireplace
- Window Treatments
- Dining Area
- Wood Flooring
Kitchen
- Eat-In Gourmet Kitchen
- Breakfast Area or Nook
- Electric Oven or Range
- Microwave
- Dishwasher
- Kitchen Island
- Upgraded Countertops
- Disposal
Bedrooms and Bathrooms
- 3 Bedrooms
- En-Suite Bathroom
Laundry
- Dryer
- Washer
Finished Basement
- Heated Basement
- Basement Fills Entire Space Under The House
- Connecting Stairway
- Rear Basement Entry
- Natural lighting in basement
Pool
- Private Pool
Utilities
- Forced Air Heating and Cooling System
- Vented Exhaust Fan
- Natural Gas Water Heater
Community Details
- $48 Other Monthly Fees
- Piney Orchard Subdivision
Listing and Financial Details
- Tax Lot 42
- Assessor Parcel Number 020457190214146
- $475 Front Foot Fee per year
Ownership History
Purchase Details
Home Financials for this Owner
Home Financials are based on the most recent Mortgage that was taken out on this home.Purchase Details
Home Financials for this Owner
Home Financials are based on the most recent Mortgage that was taken out on this home.Purchase Details
Home Financials for this Owner
Home Financials are based on the most recent Mortgage that was taken out on this home.Purchase Details
Home Financials for this Owner
Home Financials are based on the most recent Mortgage that was taken out on this home.Purchase Details
Similar Homes in Odenton, MD
Home Values in the Area
Average Home Value in this Area
Purchase History
| Date | Type | Sale Price | Title Company |
|---|---|---|---|
| Deed | $385,000 | Lakeside Title Company | |
| Deed | $385,000 | -- | |
| Deed | $385,000 | -- | |
| Deed | $360,000 | -- | |
| Deed | $309,820 | -- |
Mortgage History
| Date | Status | Loan Amount | Loan Type |
|---|---|---|---|
| Open | $283,000 | New Conventional | |
| Closed | $320,441 | New Conventional | |
| Closed | $327,250 | New Conventional | |
| Previous Owner | $308,679 | New Conventional | |
| Previous Owner | $19,250 | Purchase Money Mortgage | |
| Previous Owner | $19,250 | Purchase Money Mortgage | |
| Previous Owner | $3,000 | Future Advance Clause Open End Mortgage | |
| Previous Owner | $288,000 | Adjustable Rate Mortgage/ARM | |
| Closed | -- | No Value Available |
Property History
| Date | Event | Price | Change | Sq Ft Price |
|---|---|---|---|---|
| 11/08/2024 11/08/24 | Rented | $3,200 | 0.0% | -- |
| 10/21/2024 10/21/24 | For Rent | $3,200 | 0.0% | -- |
| 07/29/2013 07/29/13 | Sold | $385,000 | -1.0% | $148 / Sq Ft |
| 06/28/2013 06/28/13 | Pending | -- | -- | -- |
| 06/20/2013 06/20/13 | For Sale | $389,000 | -- | $149 / Sq Ft |
Tax History Compared to Growth
Tax History
| Year | Tax Paid | Tax Assessment Tax Assessment Total Assessment is a certain percentage of the fair market value that is determined by local assessors to be the total taxable value of land and additions on the property. | Land | Improvement |
|---|---|---|---|---|
| 2024 | $4,831 | $431,333 | $0 | $0 |
| 2023 | $4,689 | $406,567 | $0 | $0 |
| 2022 | $4,367 | $381,800 | $160,000 | $221,800 |
| 2021 | $8,688 | $379,633 | $0 | $0 |
| 2020 | $4,282 | $377,467 | $0 | $0 |
| 2019 | $4,263 | $375,300 | $150,000 | $225,300 |
| 2018 | $3,752 | $370,067 | $0 | $0 |
| 2017 | $4,050 | $364,833 | $0 | $0 |
| 2016 | -- | $359,600 | $0 | $0 |
| 2015 | -- | $358,033 | $0 | $0 |
| 2014 | -- | $356,467 | $0 | $0 |
Agents Affiliated with this Home
-
Jerry Kline

Seller's Agent in 2024
Jerry Kline
Keller Williams Flagship
(443) 924-7418
9 in this area
79 Total Sales
-
Carol Strasfeld

Buyer's Agent in 2024
Carol Strasfeld
Unrepresented Buyer Office
(301) 806-8871
2 in this area
4,482 Total Sales
-
Rick Gloekler

Seller's Agent in 2013
Rick Gloekler
RE/MAX
(301) 440-3120
3 in this area
139 Total Sales
-
Ana Lucia Porter

Buyer's Agent in 2013
Ana Lucia Porter
Cummings & Co Realtors
(443) 286-2137
48 Total Sales
Map
Source: Bright MLS
MLS Number: 1003580548
APN: 04-571-90214146
- 2523 Black Oak Way
- 2604 Clarion Ct
- 1009 Samantha Ln Unit 302
- 931 Deerberry Ct
- 2464 Ivy Landing Way
- 2626 Raptor Dr
- 2856 Settlers View Dr
- 2646 Didelphis Dr
- 2844 Settlers View Dr
- 2504 Maytime Dr
- 2816 Piscataway Run Dr
- 1509 Criterion Dr
- 2493 Wintergreen Way
- 2311 Crosslanes Way
- 963 Summer Hill Dr
- 2738 Fresh Water Way
- 2612 Summers Ridge Dr
- 2416 Sunshine Way
- 913 Autumn Valley Ln
- 2763 Summers Ridge Dr
