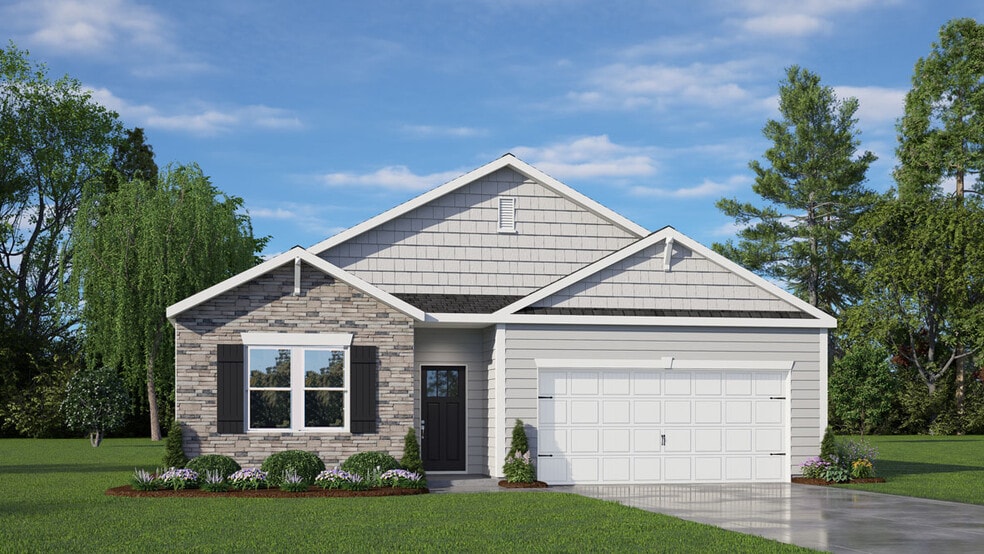
Estimated payment $2,138/month
Highlights
- New Construction
- Trails
- 1-Story Property
About This Home
Come tour 1028 Minnette Circle! One of our new homes at West New Bern, located in New Bern, NC. The Cali is a floorplan with four bedrooms and two bathrooms. The spacious 1,764 square feet features an open concept home plan with a two-car garage. The kitchen opens to a large living and dining room making it a great home for entertaining family and friends. Kitchen cabinets! are white with white backsplash. Home Is Connected Smart Home Package is standard with every new home. Control the thermostat, front door light and lock, and video doorbell from your smartphone or with voice commands to Alexa! As West New Bern was being designed, there was thoughtful consideration given to ensure the maximum enjoyment of our residents while respecting the natural, timberland environment. The result is a pleasing balance of winding sidewalks, walking paths and nature trails throughout the community. Make the Cali your new home at West New Bern today! *The photos you see here are for illustration purposes only, interior and exterior features, options, colors and selections will differ.*
Sales Office
| Monday |
10:00 AM - 5:00 PM
|
| Tuesday |
10:00 AM - 5:00 PM
|
| Wednesday |
10:00 AM - 5:00 PM
|
| Thursday |
10:00 AM - 5:00 PM
|
| Friday |
1:00 PM - 5:00 PM
|
| Saturday |
9:00 AM - 5:00 PM
|
| Sunday |
12:00 PM - 5:00 PM
|
Home Details
Home Type
- Single Family
Parking
- 2 Car Garage
Home Design
- New Construction
Interior Spaces
- 1-Story Property
Bedrooms and Bathrooms
- 4 Bedrooms
- 2 Full Bathrooms
Community Details
- Trails
Map
Other Move In Ready Homes in West New Bern
About the Builder
- Athens Acres
- Clock Road Townhomes
- Future N Carolina 43
- Future(52) N Carolina 43
- Future(46) N Carolina 43
- West New Bern
- 43.8 Elizabeth Ave
- 1001-1021 Parrott
- Lake Tyler - Tyler - Home on the Lake
- 000 Dr M L King Jr
- Tract 3 M l King jr
- 803 Windy Trail
- 808 Windy Trail
- 708 Windy Trail
- Belle Oaks
- 4315 Highway 70 E
- 1700 Washington St
- 0 Jenny Lisa Ln
- 2206 Nelson St
- 2204 Nelson St
