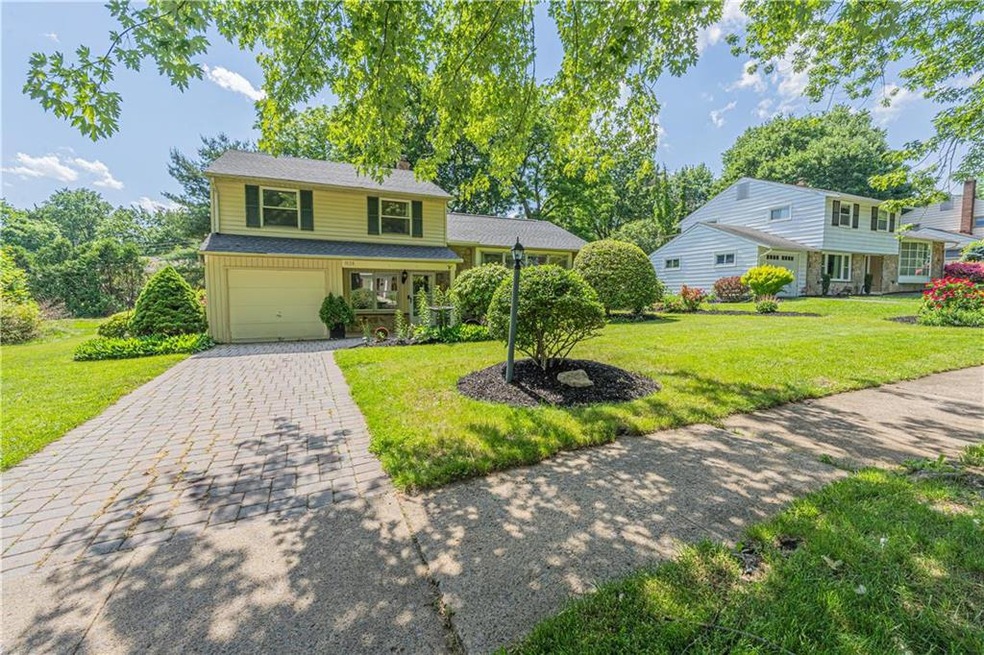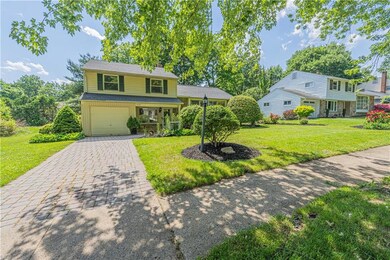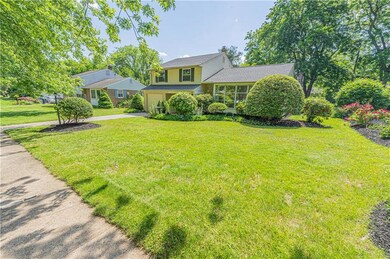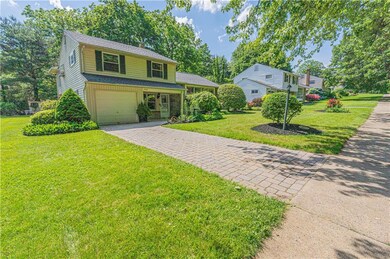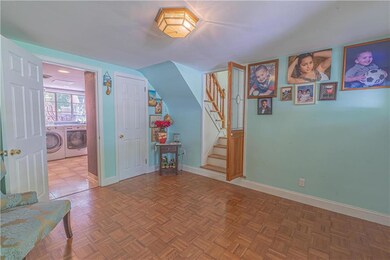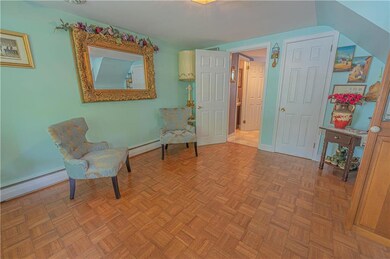
1028 N 28th St Allentown, PA 18104
West End Allentown NeighborhoodHighlights
- Deck
- Partially Wooded Lot
- 2 Car Attached Garage
- Family Room with Fireplace
- Wood Flooring
- Eat-In Kitchen
About This Home
As of August 2022Check out this spectacular West-End Split Level Beauty! This well-maintained 3 bedroom, 2.5 bath home is on a spacious lot featuring a two-tier deck, New Roof, and private yard. As you enter this home you are greeted by an abundance of natural light from the large windows throughout. The gorgeous hardwood floors throughout the home tell the story of the home's historic value. The open concept and recently renovated kitchen feature plenty of modern cabinets and counter space. The living room has parquet hardwood floors, a stone fireplace, and sliding glass doors to the deck. Spiral stairs lead to the finished basement with a cedar-lined closet. The huge master bedroom includes a sitting room with lots of windows for plenty of natural light and a private bath. Two additional generous bedrooms and a second full bath complete this level. The lower level includes a mudroom, powder room, and laundry room. 1024 is the legal address & 1028 N 28th is the mailing address according to Tax Rec.
Home Details
Home Type
- Single Family
Est. Annual Taxes
- $6,374
Year Built
- Built in 1957
Lot Details
- 9,561 Sq Ft Lot
- Level Lot
- Partially Wooded Lot
- Property is zoned R-L-LOW DENSITY RESIDENTIAL
Home Design
- Split Level Home
- Asphalt Roof
Interior Spaces
- 2,120 Sq Ft Home
- 3-Story Property
- Family Room with Fireplace
- Dining Room
- Basement Fills Entire Space Under The House
Kitchen
- Eat-In Kitchen
- Oven or Range
- Dishwasher
- Disposal
Flooring
- Wood
- Laminate
- Tile
Bedrooms and Bathrooms
- 3 Bedrooms
Laundry
- Dryer
- Washer
Parking
- 2 Car Attached Garage
- On-Street Parking
- Off-Street Parking
Outdoor Features
- Deck
- Shed
Utilities
- Central Air
- Baseboard Heating
- Hot Water Heating System
- Heating System Uses Gas
- Less than 100 Amp Service
- Electric Water Heater
Listing and Financial Details
- Assessor Parcel Number 548761812850001
Similar Homes in Allentown, PA
Home Values in the Area
Average Home Value in this Area
Property History
| Date | Event | Price | Change | Sq Ft Price |
|---|---|---|---|---|
| 08/15/2022 08/15/22 | Sold | $334,900 | 0.0% | $158 / Sq Ft |
| 07/03/2022 07/03/22 | Pending | -- | -- | -- |
| 06/29/2022 06/29/22 | Price Changed | $334,900 | -4.3% | $158 / Sq Ft |
| 06/01/2022 06/01/22 | For Sale | $349,900 | +105.8% | $165 / Sq Ft |
| 09/22/2015 09/22/15 | Sold | $170,000 | -2.9% | $80 / Sq Ft |
| 08/16/2015 08/16/15 | Pending | -- | -- | -- |
| 08/03/2015 08/03/15 | Price Changed | $175,000 | -5.4% | $83 / Sq Ft |
| 06/18/2015 06/18/15 | For Sale | $185,000 | -- | $87 / Sq Ft |
Tax History Compared to Growth
Agents Affiliated with this Home
-
Justino Arroyo

Seller's Agent in 2022
Justino Arroyo
Journey Home Real Estate
(610) 844-2693
17 in this area
266 Total Sales
-
Don Wenner

Seller's Agent in 2015
Don Wenner
Real of Pennsylvania
(800) 350-8061
34 in this area
1,082 Total Sales
-
Joyce Folsom Shiffler

Buyer's Agent in 2015
Joyce Folsom Shiffler
RE/MAX
(484) 557-0317
3 in this area
133 Total Sales
Map
Source: Greater Lehigh Valley REALTORS®
MLS Number: 693999
- 1048 N 27th St
- 835 N 28th St
- 1134 N 26th St
- 3032 W Woodlawn St Unit 3040
- 622 N Arch St
- 1440 N 26th St
- 525 N Main St Unit 527
- 525-527 N Main St
- 2443 W Tilghman St
- 2707 W Liberty St Unit 2709
- 1825 W Columbia St
- 2702-2710 Liberty St Unit 2702
- 2702-2710 Liberty St
- 2234 W Congress St
- 1420 Leicester Place
- 2705 Gordon St
- 917 N Saint Lucas St
- 2210 Grove St
- 2730 W Chew St Unit 2736
- 732 N Saint Lucas St
