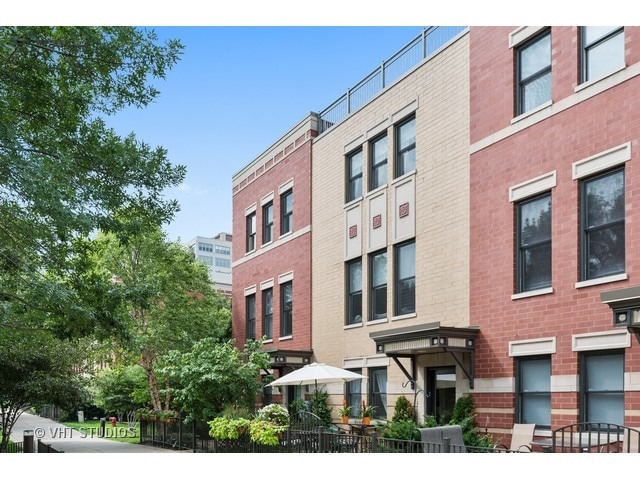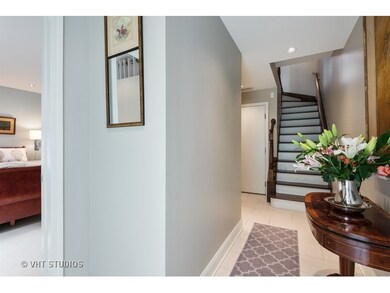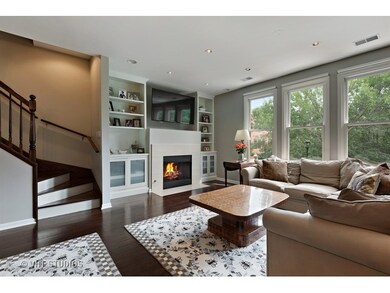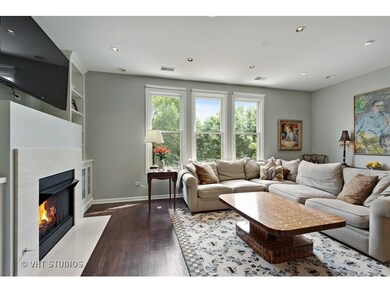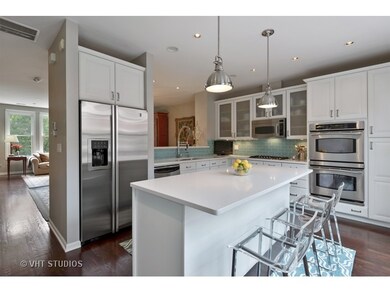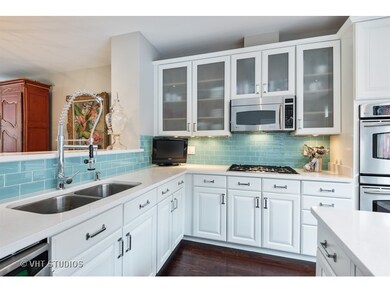
1028 N Kingsbury St Chicago, IL 60610
Goose Island NeighborhoodEstimated Value: $814,000 - $864,465
Highlights
- Rooftop Deck
- Property is near a park
- Main Floor Bedroom
- Lincoln Park High School Rated A
- Wood Flooring
- Stainless Steel Appliances
About This Home
As of September 2016River Village highly upgraded 3 bedroom, 3.5 bathroom town home features 2.5 car attached garage in preferred location on 1 acre park! Widest floor plan in the entire community. Gorgeous hardwood floors, chef's kitchen with quartz counter tops, s/s appliances, double oven and wine fridge. Balcony off kitchen with gas line and rare half bathroom on this level! Each bedroom features its own en-suite bathroom with marble counter tops. The master bathroom boasts an over-sized shower, the 2nd bathroom has a large jacuzzi tub. Roof deck with breathtaking skyline views, pre wired for surround sound Home is just minutes from Target, Marianos, and an array of restaurants!
Last Listed By
@properties Christie's International Real Estate License #475091463 Listed on: 07/29/2016

Property Details
Home Type
- Condominium
Est. Annual Taxes
- $14,603
Year Built
- 2005
Lot Details
- 871
HOA Fees
- $257 per month
Parking
- Attached Garage
- Heated Garage
- Garage Door Opener
- Parking Included in Price
- Garage Is Owned
Home Design
- Brick Exterior Construction
Interior Spaces
- Gas Log Fireplace
- Wood Flooring
Kitchen
- Breakfast Bar
- Oven or Range
- Microwave
- Freezer
- Dishwasher
- Stainless Steel Appliances
- Kitchen Island
- Disposal
Bedrooms and Bathrooms
- Main Floor Bedroom
- Primary Bathroom is a Full Bathroom
Laundry
- Laundry on upper level
- Dryer
- Washer
Home Security
Outdoor Features
- Balcony
- Rooftop Deck
- Patio
Location
- Property is near a park
- City Lot
Utilities
- Central Air
- Heating System Uses Gas
- Lake Michigan Water
Additional Features
- North or South Exposure
- Southern Exposure
Community Details
Pet Policy
- Pets Allowed
Security
- Storm Screens
Ownership History
Purchase Details
Home Financials for this Owner
Home Financials are based on the most recent Mortgage that was taken out on this home.Purchase Details
Home Financials for this Owner
Home Financials are based on the most recent Mortgage that was taken out on this home.Purchase Details
Home Financials for this Owner
Home Financials are based on the most recent Mortgage that was taken out on this home.Similar Homes in Chicago, IL
Home Values in the Area
Average Home Value in this Area
Purchase History
| Date | Buyer | Sale Price | Title Company |
|---|---|---|---|
| White Clinton | $850,000 | None Available | |
| Thompson Collier Young | $630,000 | None Available | |
| Hoffman Aaron | -- | Cti |
Mortgage History
| Date | Status | Borrower | Loan Amount |
|---|---|---|---|
| Open | White Clinton | $680,000 | |
| Previous Owner | Thompson Collier Young | $472,000 | |
| Previous Owner | Thompson Collier Young | $472,000 | |
| Previous Owner | Hoffman Aaron | $417,000 |
Property History
| Date | Event | Price | Change | Sq Ft Price |
|---|---|---|---|---|
| 09/09/2016 09/09/16 | Sold | $850,000 | +3.0% | $349 / Sq Ft |
| 08/03/2016 08/03/16 | Pending | -- | -- | -- |
| 07/29/2016 07/29/16 | For Sale | $825,000 | +31.0% | $339 / Sq Ft |
| 06/16/2014 06/16/14 | Sold | $630,000 | -5.2% | $372 / Sq Ft |
| 04/30/2014 04/30/14 | Pending | -- | -- | -- |
| 04/30/2014 04/30/14 | For Sale | $664,900 | -- | $393 / Sq Ft |
Tax History Compared to Growth
Tax History
| Year | Tax Paid | Tax Assessment Tax Assessment Total Assessment is a certain percentage of the fair market value that is determined by local assessors to be the total taxable value of land and additions on the property. | Land | Improvement |
|---|---|---|---|---|
| 2024 | $14,603 | $74,001 | $13,687 | $60,314 |
| 2023 | $14,603 | $71,001 | $11,038 | $59,963 |
| 2022 | $14,603 | $71,001 | $11,038 | $59,963 |
| 2021 | $14,277 | $70,999 | $11,037 | $59,962 |
| 2020 | $14,122 | $63,391 | $10,596 | $52,795 |
| 2019 | $13,844 | $68,904 | $10,596 | $58,308 |
| 2018 | $14,003 | $70,888 | $10,596 | $60,292 |
| 2017 | $11,201 | $52,034 | $8,388 | $43,646 |
| 2016 | $10,422 | $52,034 | $8,388 | $43,646 |
| 2015 | $9,535 | $52,034 | $8,388 | $43,646 |
| 2014 | $7,574 | $40,823 | $6,622 | $34,201 |
| 2013 | $7,425 | $40,823 | $6,622 | $34,201 |
Agents Affiliated with this Home
-
Susie Pearson

Seller's Agent in 2016
Susie Pearson
@ Properties
(312) 502-7322
3 in this area
41 Total Sales
-
Kevin Green

Seller Co-Listing Agent in 2016
Kevin Green
@ Properties
(312) 520-8485
1 in this area
92 Total Sales
-
Rachel Moltz

Buyer's Agent in 2016
Rachel Moltz
@ Properties
(312) 664-8869
33 Total Sales
-
Melanie Giglio-Vakos

Seller's Agent in 2014
Melanie Giglio-Vakos
Compass
(312) 953-4998
7 in this area
695 Total Sales
-

Buyer's Agent in 2014
Karen Peterson
@ Properties
(312) 504-1358
Map
Source: Midwest Real Estate Data (MRED)
MLS Number: MRD09301031
APN: 17-04-300-079-0000
- 1014 N Crosby St
- 1000 N Kingsbury St Unit 709
- 947 N Howe St
- 900 N Kingsbury St Unit 1150
- 900 N Kingsbury St Unit 967
- 900 N Kingsbury St Unit 835
- 900 N Kingsbury St Unit 860
- 900 N Kingsbury St Unit P152
- 1018 N Larrabee St Unit 3S
- 1018 N Larrabee St Unit 4S
- 1008 N Larrabee St Unit 2S
- 1008 N Larrabee St Unit PH-4S
- 637 W Elm St Unit A
- 925 N Larrabee St Unit 4S
- 925 N Larrabee St Unit 2S
- 919 N Larrabee St Unit 3N
- 845 N Kingsbury St Unit 201
- 873 N Larrabee St Unit 501
- 1153 N Cambridge Ave
- 448 W Oak St
- 1028 N Kingsbury St
- 1030 N Kingsbury St
- 1026 N Kingsbury St
- 1032 N Kingsbury St
- 1034 N Kingsbury St
- 1036 N Kingsbury St
- 1025 N Riverwalk St
- 1027 N Riverwalk St
- 1029 N Riverwalk St
- 1016 N Kingsbury St
- 1033 N Riverwalk St
- 1035 N Riverwalk St
- 1055 N Kingsbury St
- 1055 N Kingsbury St Unit 1055
- 1055 N Kingsbury St Unit 78
- 1014 N Kingsbury St
- 1017 N Riverwalk St
- 1012 N Kingsbury St
- 1053 N Kingsbury St
- 1053 N Kingsbury St
