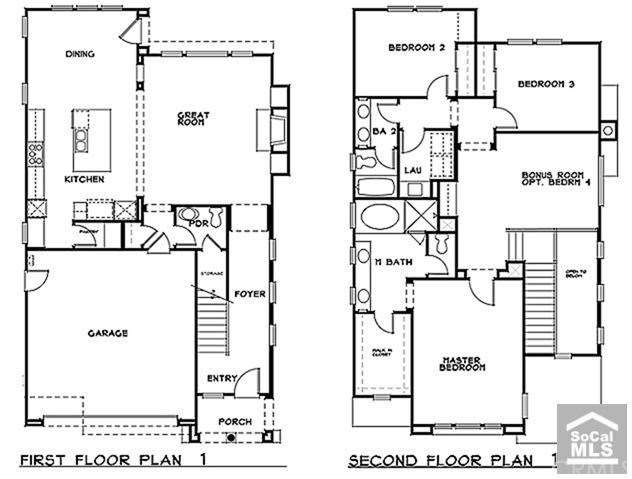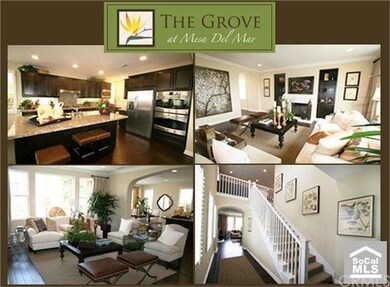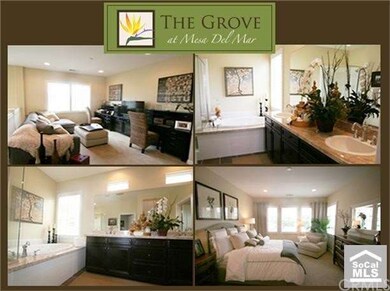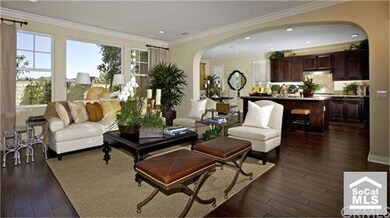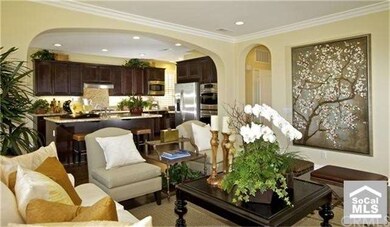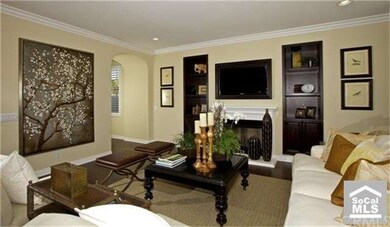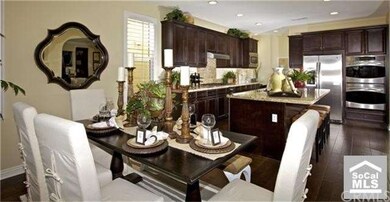
1028 Palmetto Way Costa Mesa, CA 92626
Highlights
- Newly Remodeled
- Bonus Room
- Walk-In Pantry
- Costa Mesa High School Rated A-
- Great Room with Fireplace
- Double Self-Cleaning Convection Oven
About This Home
As of July 2017Wow, Brand New Home, Brand New Tract, Costa Mesa, Detached Residence, The Grove At Mesa Del Mar, Gorgeous,2165 Sq. Ft., 2 Level, 3 Bedroom, 2 1/2 Bath, Plus Huge Bonus Room Could Be 4th Bedroom, Designed To Perfection, Bullnosed Walls, Fantastic Gourmet Kitchen, GE Profile Stainless Steel Appliances, Granite Counter Tops & Backsplash, Center Kitchen Island, Maple Cabinets With Conceled Hinges & White Interiors, Great Room With Gas Fireplace, Upstairs Laundryroom, Fantastic Master Suite,With Large Master Bathroom Featuring Dual Sinks, Elevated Kohler 5' Oval Whirlpool Bath Tub,Separate Walk In Shower With Tempered Glass Enclosure,Spacious Master Bedroom Walk In Closet,State Of The Art Construction, Dual Glazed Low E, Vinyl Windows, Plus Energy Efficient Tankless Water Heater, Recessed Downlighting,Central Heating & Sear 13 A.C.,Structured Wiring System,RG6 Cable,CAT5 Phone,Concrete Tile Roof, Direct Access 2 Car Garage,Sectional Door,Enclosed Yards,NO MELLO ROOS, Low Assoc. Dreamhome
Home Details
Home Type
- Single Family
Est. Annual Taxes
- $11,117
Year Built
- Built in 2012 | Newly Remodeled
Lot Details
- 3,482 Sq Ft Lot
- Block Wall Fence
- Sprinklers on Timer
HOA Fees
- $116 Monthly HOA Fees
Parking
- 2 Car Direct Access Garage
- Parking Available
- Two Garage Doors
- Garage Door Opener
- Driveway
Home Design
- Planned Development
- Tile Roof
- Concrete Roof
- Wood Siding
- Copper Plumbing
- Stucco
Interior Spaces
- 2,165 Sq Ft Home
- Wood Burning Fireplace
- Electric Fireplace
- Gas Fireplace
- Sliding Doors
- Great Room with Fireplace
- Dining Room
- Bonus Room
- Storage
Kitchen
- Breakfast Bar
- Walk-In Pantry
- Double Self-Cleaning Convection Oven
- Microwave
- Dishwasher
- Disposal
Flooring
- Carpet
- Tile
- Vinyl
Bedrooms and Bathrooms
- 3 Bedrooms
- All Upper Level Bedrooms
- Walk-In Closet
Laundry
- Laundry Room
- Laundry on upper level
Outdoor Features
- Enclosed Patio or Porch
Utilities
- Forced Air Heating System
- Tankless Water Heater
- Sewer Paid
- Cable TV Available
Community Details
- Brand New Home
Listing and Financial Details
- Tax Lot 9
- Tax Tract Number 16917
- Assessor Parcel Number 14167129
Ownership History
Purchase Details
Home Financials for this Owner
Home Financials are based on the most recent Mortgage that was taken out on this home.Purchase Details
Home Financials for this Owner
Home Financials are based on the most recent Mortgage that was taken out on this home.Purchase Details
Home Financials for this Owner
Home Financials are based on the most recent Mortgage that was taken out on this home.Purchase Details
Home Financials for this Owner
Home Financials are based on the most recent Mortgage that was taken out on this home.Purchase Details
Home Financials for this Owner
Home Financials are based on the most recent Mortgage that was taken out on this home.Purchase Details
Home Financials for this Owner
Home Financials are based on the most recent Mortgage that was taken out on this home.Similar Home in Costa Mesa, CA
Home Values in the Area
Average Home Value in this Area
Purchase History
| Date | Type | Sale Price | Title Company |
|---|---|---|---|
| Interfamily Deed Transfer | -- | First American Title Company | |
| Interfamily Deed Transfer | -- | Accommodation | |
| Grant Deed | $860,000 | First American Title Company | |
| Interfamily Deed Transfer | -- | First Americam Title Ins Co | |
| Grant Deed | $600,000 | Chicago Title Company | |
| Interfamily Deed Transfer | -- | Chicago Title Company |
Mortgage History
| Date | Status | Loan Amount | Loan Type |
|---|---|---|---|
| Open | $610,000 | New Conventional | |
| Closed | $636,100 | New Conventional | |
| Previous Owner | $399,000 | New Conventional | |
| Previous Owner | $408,000 | New Conventional | |
| Previous Owner | $400,000 | Purchase Money Mortgage | |
| Previous Owner | $3,900,000 | Construction | |
| Previous Owner | $4,400,000 | Unknown |
Property History
| Date | Event | Price | Change | Sq Ft Price |
|---|---|---|---|---|
| 07/21/2017 07/21/17 | Sold | $860,000 | +4.2% | $384 / Sq Ft |
| 06/29/2017 06/29/17 | Pending | -- | -- | -- |
| 06/23/2017 06/23/17 | For Sale | $825,000 | +37.5% | $368 / Sq Ft |
| 06/15/2012 06/15/12 | Sold | $600,000 | -4.0% | $277 / Sq Ft |
| 05/09/2012 05/09/12 | Pending | -- | -- | -- |
| 01/16/2012 01/16/12 | For Sale | $625,000 | -- | $289 / Sq Ft |
Tax History Compared to Growth
Tax History
| Year | Tax Paid | Tax Assessment Tax Assessment Total Assessment is a certain percentage of the fair market value that is determined by local assessors to be the total taxable value of land and additions on the property. | Land | Improvement |
|---|---|---|---|---|
| 2025 | $11,117 | $978,530 | $567,715 | $410,815 |
| 2024 | $11,117 | $959,344 | $556,584 | $402,760 |
| 2023 | $10,770 | $940,534 | $545,671 | $394,863 |
| 2022 | $10,441 | $922,093 | $534,972 | $387,121 |
| 2021 | $10,150 | $904,013 | $524,482 | $379,531 |
| 2020 | $10,038 | $894,744 | $519,104 | $375,640 |
| 2019 | $9,825 | $877,200 | $508,925 | $368,275 |
| 2018 | $9,627 | $860,000 | $498,946 | $361,054 |
| 2017 | $7,421 | $649,355 | $280,884 | $368,471 |
| 2016 | $7,261 | $636,623 | $275,376 | $361,247 |
| 2015 | $7,191 | $627,061 | $271,240 | $355,821 |
| 2014 | $7,026 | $614,778 | $265,927 | $348,851 |
Agents Affiliated with this Home
-
Maria Xanthakis

Seller's Agent in 2017
Maria Xanthakis
Seven Gables Real Estate
(714) 785-8914
137 Total Sales
-
Kathryn Hughes
K
Buyer's Agent in 2017
Kathryn Hughes
Beyond Local Real Estate & Design
(949) 717-7100
1 in this area
32 Total Sales
-
Rob Udell

Seller's Agent in 2012
Rob Udell
Re/Max Connections
(949) 887-8170
41 Total Sales
Map
Source: California Regional Multiple Listing Service (CRMLS)
MLS Number: S685187
APN: 141-671-29
- 1034 El Camino Dr
- 1033 Valencia St
- 1016 Valencia St
- 2750 San Carlos Ln
- 2737 Lorenzo Ave
- 945 Brilliance Ln
- 3024 Harding Way
- 905 Powell Ct
- 3050 Madison Ave
- 2817 Portola Dr
- 810 Baker St Unit 210
- 3125 Yukon Ave
- 3131 Lincoln Way
- 760 Wesleyan Unit 11
- 3120 Tara
- 3067 Trinity Dr
- 1111 S Coast Dr Unit 18
- 1081 Tulare Dr
- 3007 Killybrooke Ln
- 101 Clearbrook Ln
