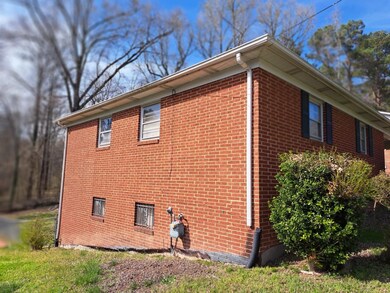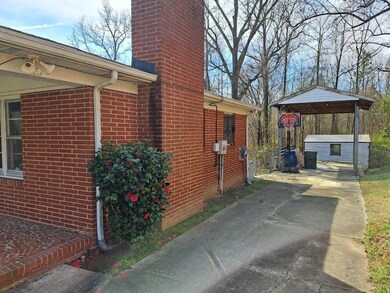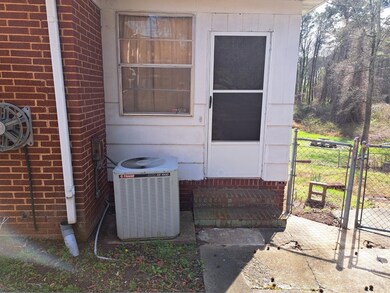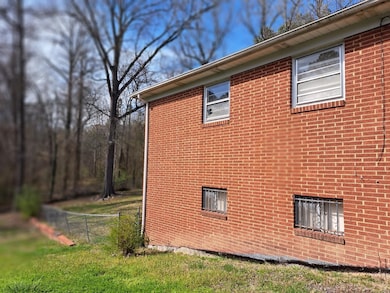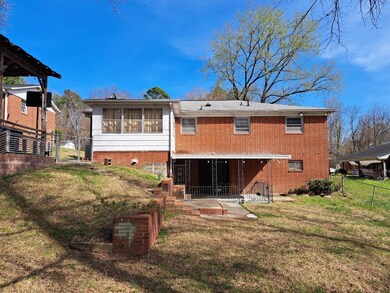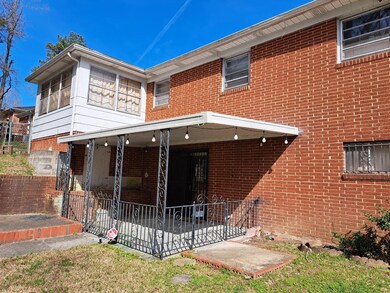
1028 S Plum St Durham, NC 27701
Campus Hills NeighborhoodEstimated Value: $264,000 - $291,000
Highlights
- Ranch Style House
- No HOA
- Workshop
- Sun or Florida Room
- Covered patio or porch
- Fenced Yard
About This Home
As of September 2023This is a basement home with 3 bedrooms 2.5 baths located close to downtown Durham. Fenced back yard, detached storage. Covered porch with storm door. Finished basement with a half bath. Property is being sold as-is. Great investment opportunity. Will not last long in this market.
Last Agent to Sell the Property
L&S Properties of N.C. LLC License #195552 Listed on: 03/08/2023
Home Details
Home Type
- Single Family
Est. Annual Taxes
- $1,580
Year Built
- Built in 1967
Lot Details
- 9,583 Sq Ft Lot
- Lot Dimensions are 60x144x70x147
- Fenced Yard
Home Design
- Ranch Style House
- Brick Exterior Construction
- Concrete Foundation
Interior Spaces
- 1,370 Sq Ft Home
- Wood Burning Fireplace
- Screen For Fireplace
- Living Room with Fireplace
- Combination Kitchen and Dining Room
- Workshop
- Sun or Florida Room
- Pull Down Stairs to Attic
- Storm Doors
- Electric Cooktop
Flooring
- Carpet
- Vinyl
Bedrooms and Bathrooms
- 3 Bedrooms
- Shower Only
- Walk-in Shower
Partially Finished Basement
- Heated Basement
- Exterior Basement Entry
- Laundry in Basement
Parking
- 1 Carport Space
- Private Driveway
Outdoor Features
- Covered patio or porch
Schools
- Bethesda Elementary School
- Lowes Grove Middle School
- Hillside High School
Utilities
- Forced Air Heating and Cooling System
- Heating System Uses Natural Gas
- Electric Water Heater
Community Details
- No Home Owners Association
- Association fees include unknown
- Blackwell Heights Subdivision
Ownership History
Purchase Details
Home Financials for this Owner
Home Financials are based on the most recent Mortgage that was taken out on this home.Similar Homes in Durham, NC
Home Values in the Area
Average Home Value in this Area
Purchase History
| Date | Buyer | Sale Price | Title Company |
|---|---|---|---|
| Henry Rakita | $271,000 | None Listed On Document |
Mortgage History
| Date | Status | Borrower | Loan Amount |
|---|---|---|---|
| Open | Henry Rakita | $243,556 | |
| Previous Owner | Fitzgerald William | $91,125 | |
| Previous Owner | Fitzgerald William R | $29,000 | |
| Previous Owner | Fitzgerald William R | $118,400 | |
| Previous Owner | Fitzgerald William R | $70,000 |
Property History
| Date | Event | Price | Change | Sq Ft Price |
|---|---|---|---|---|
| 12/14/2023 12/14/23 | Off Market | $270,618 | -- | -- |
| 09/28/2023 09/28/23 | Sold | $270,618 | -1.6% | $198 / Sq Ft |
| 09/12/2023 09/12/23 | Pending | -- | -- | -- |
| 08/17/2023 08/17/23 | Price Changed | $275,000 | -8.3% | $201 / Sq Ft |
| 07/24/2023 07/24/23 | Price Changed | $299,900 | -5.4% | $219 / Sq Ft |
| 06/08/2023 06/08/23 | Price Changed | $317,000 | -5.9% | $231 / Sq Ft |
| 04/24/2023 04/24/23 | Price Changed | $337,000 | -6.4% | $246 / Sq Ft |
| 03/31/2023 03/31/23 | For Sale | $360,000 | 0.0% | $263 / Sq Ft |
| 03/21/2023 03/21/23 | Pending | -- | -- | -- |
| 03/08/2023 03/08/23 | For Sale | $360,000 | -- | $263 / Sq Ft |
Tax History Compared to Growth
Tax History
| Year | Tax Paid | Tax Assessment Tax Assessment Total Assessment is a certain percentage of the fair market value that is determined by local assessors to be the total taxable value of land and additions on the property. | Land | Improvement |
|---|---|---|---|---|
| 2024 | $1,860 | $133,354 | $15,250 | $118,104 |
| 2023 | $1,618 | $123,491 | $14,451 | $109,040 |
| 2022 | $1,581 | $123,491 | $14,451 | $109,040 |
| 2021 | $1,573 | $123,491 | $14,451 | $109,040 |
| 2020 | $1,536 | $123,491 | $14,451 | $109,040 |
| 2019 | $1,536 | $123,491 | $14,451 | $109,040 |
| 2018 | $1,623 | $119,613 | $15,212 | $104,401 |
| 2017 | $1,611 | $119,613 | $15,212 | $104,401 |
| 2016 | $1,556 | $119,613 | $15,212 | $104,401 |
| 2015 | $1,835 | $132,582 | $13,313 | $119,269 |
| 2014 | $1,835 | $132,582 | $13,313 | $119,269 |
Agents Affiliated with this Home
-
Sam Jordan
S
Seller's Agent in 2023
Sam Jordan
L&S Properties of N.C. LLC
(919) 806-8259
5 in this area
18 Total Sales
-
Jared Hill

Buyer's Agent in 2023
Jared Hill
EXP Realty LLC
(919) 426-3087
1 in this area
63 Total Sales
Map
Source: Doorify MLS
MLS Number: 2498516
APN: 117774
- 1507 Ridgeway Ave
- 609 Chopper Ln Unit Homesite 10
- 1314 Hearthside St
- 1817 S Alston Ave
- 1411 Rosewood St
- 1827 S Alston Ave
- 1708 S Alston Ave
- 1512 Bacon St
- 508 Lakeland St Unit B
- 508 Lakeland St Unit A
- 831 Ridgeway Ave
- 608 Cecil St
- 805 Ridgeway Ave
- 606 Cecil St
- 810 Cox Ave
- 2200 Wyman Place
- 600 Cecil St
- 427 Lakeland St
- 905 Corona St
- 415 Sowell St
- 1028 S Plum St
- 1024 S Plum St
- 1036 S Plum St
- 1022 S Plum St
- 1020 S Plum St
- 1029 S Plum St
- 1031 S Plum St
- 1027 S Plum St
- 1033 S Plum St
- 1025 S Plum St
- 1018 S Plum St
- 1023 S Plum St
- 1517 Ridgeway Ave
- 1016 S Plum St
- 1021 S Plum St
- 1515 Ridgeway Ave
- 1014 S Plum St
- 1019 S Plum St
- 1511 Ridgeway Ave
- 1012 S Plum St

