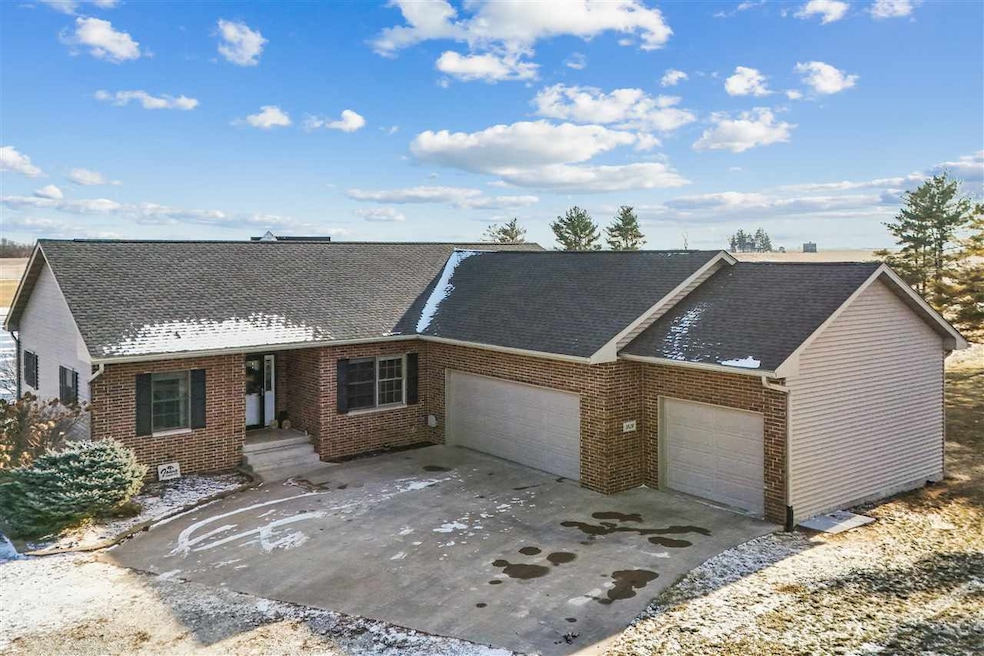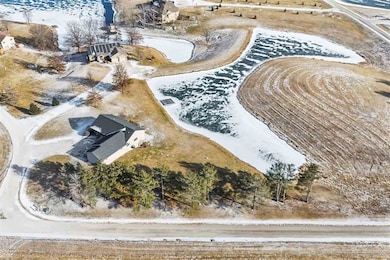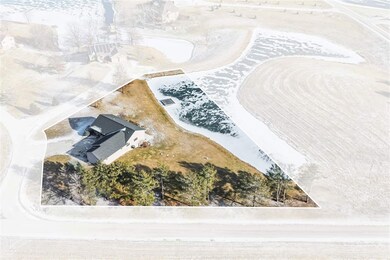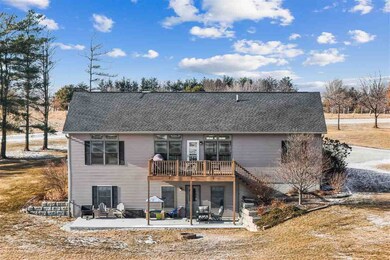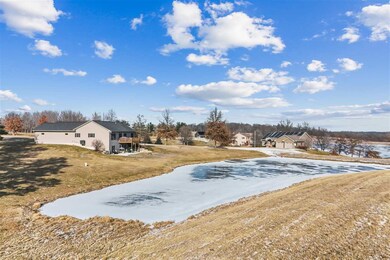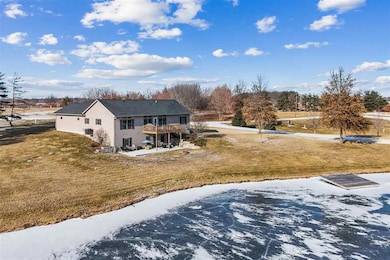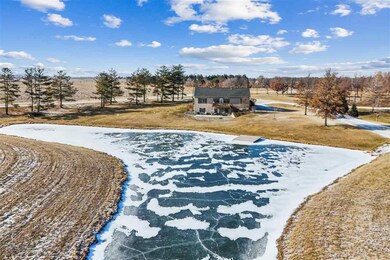
1028 Terrace Lake Ln Crawfordsville, IA 52621
Highlights
- Vaulted Ceiling
- Breakfast Bar
- Geothermal Heating and Cooling
- Ranch Style House
- Combination Kitchen and Dining Room
- Gas Fireplace
About This Home
As of March 2025This 3 bedroom, 3-full-bath ranch home with a walkout basement is perfectly situated on 1.04 acres, offering peaceful water views and access to a scenic 2-mile loop walking path. This rural property provides easy access to Highway 218 and is just minutes from Mt. Pleasant, Washington, and Iowa City—ideal for those looking for quiet country living with convenient city access. The main floor features a primary suite with a heated floor en-suite bathroom, a walk-in tiled shower, and dual sinks. The open-concept kitchen includes a breakfast bar and dining area, flowing seamlessly into a living room with a wall of windows overlooking the pond and rolling farm fields. A composite deck off the living room offers the perfect place to relax and enjoy the scenery. Two additional bedrooms, a full bathroom, and a mudroom with laundry—conveniently located near the 3-car garage complete the main level. The finished walkout basement is perfect for entertaining, with a large family room, a built-in fireplace, and a wet bar. There’s also a versatile room with a walk-in closet that can function as an office, workout space, or flex room. Outside, the newly poured cement patio offers additional outdoor living space with breathtaking views of the pond and surrounding landscape.
Home Details
Home Type
- Single Family
Est. Annual Taxes
- $4,548
Year Built
- Built in 2010
Lot Details
- 1.04 Acre Lot
- Property is zoned agri
HOA Fees
- $42 Monthly HOA Fees
Parking
- 3 Parking Spaces
Home Design
- Ranch Style House
- Poured Concrete
- Frame Construction
Interior Spaces
- 3 Main Level Bedrooms
- Vaulted Ceiling
- Gas Fireplace
- Living Room with Fireplace
- Combination Kitchen and Dining Room
Kitchen
- Breakfast Bar
- Oven or Range
- <<microwave>>
- Dishwasher
Laundry
- Dryer
- Washer
Basement
- Walk-Out Basement
- Basement Fills Entire Space Under The House
Schools
- Waco Elementary And Middle School
- Waco High School
Utilities
- Geothermal Heating and Cooling
- Private or Community Septic Tank
- Internet Available
Listing and Financial Details
- Assessor Parcel Number 1633251034
Ownership History
Purchase Details
Home Financials for this Owner
Home Financials are based on the most recent Mortgage that was taken out on this home.Purchase Details
Home Financials for this Owner
Home Financials are based on the most recent Mortgage that was taken out on this home.Purchase Details
Home Financials for this Owner
Home Financials are based on the most recent Mortgage that was taken out on this home.Purchase Details
Home Financials for this Owner
Home Financials are based on the most recent Mortgage that was taken out on this home.Purchase Details
Purchase Details
Home Financials for this Owner
Home Financials are based on the most recent Mortgage that was taken out on this home.Similar Homes in Crawfordsville, IA
Home Values in the Area
Average Home Value in this Area
Purchase History
| Date | Type | Sale Price | Title Company |
|---|---|---|---|
| Warranty Deed | $395,000 | None Listed On Document | |
| Warranty Deed | $375,000 | None Listed On Document | |
| Interfamily Deed Transfer | -- | None Available | |
| Warranty Deed | $273,000 | None Available | |
| Warranty Deed | -- | None Available | |
| Warranty Deed | $225,000 | -- |
Mortgage History
| Date | Status | Loan Amount | Loan Type |
|---|---|---|---|
| Open | $200,000 | Credit Line Revolving | |
| Previous Owner | $325,000 | New Conventional | |
| Previous Owner | $100,000 | New Conventional | |
| Previous Owner | $204,000 | Construction | |
| Previous Owner | $218,400 | New Conventional | |
| Previous Owner | $132,000 | New Conventional | |
| Previous Owner | $150,000 | New Conventional | |
| Previous Owner | $170,000 | Credit Line Revolving |
Property History
| Date | Event | Price | Change | Sq Ft Price |
|---|---|---|---|---|
| 03/04/2025 03/04/25 | Sold | $395,000 | 0.0% | $140 / Sq Ft |
| 01/28/2025 01/28/25 | Pending | -- | -- | -- |
| 01/24/2025 01/24/25 | For Sale | $395,000 | +5.3% | $140 / Sq Ft |
| 07/10/2023 07/10/23 | Sold | $375,000 | +1.6% | $235 / Sq Ft |
| 06/06/2023 06/06/23 | Pending | -- | -- | -- |
| 06/03/2023 06/03/23 | For Sale | $369,000 | +35.2% | $231 / Sq Ft |
| 03/28/2016 03/28/16 | Sold | $273,000 | -2.5% | $178 / Sq Ft |
| 02/18/2016 02/18/16 | Pending | -- | -- | -- |
| 02/17/2016 02/17/16 | For Sale | $279,900 | -- | $182 / Sq Ft |
Tax History Compared to Growth
Tax History
| Year | Tax Paid | Tax Assessment Tax Assessment Total Assessment is a certain percentage of the fair market value that is determined by local assessors to be the total taxable value of land and additions on the property. | Land | Improvement |
|---|---|---|---|---|
| 2024 | $4,548 | $346,500 | $35,300 | $311,200 |
| 2023 | $4,328 | $346,500 | $35,300 | $311,200 |
| 2022 | $4,194 | $284,100 | $35,300 | $248,800 |
| 2021 | $4,194 | $286,500 | $37,700 | $248,800 |
| 2020 | $4,128 | $279,600 | $37,700 | $241,900 |
| 2019 | $4,320 | $279,600 | $37,700 | $241,900 |
| 2018 | $3,828 | $279,600 | $37,700 | $241,900 |
| 2017 | $3,828 | $256,800 | $44,300 | $212,500 |
| 2016 | $3,784 | $233,000 | $0 | $0 |
| 2015 | $3,784 | $209,700 | $0 | $0 |
| 2014 | $3,520 | $200,500 | $0 | $0 |
Agents Affiliated with this Home
-
Brad Oppedahl

Seller's Agent in 2025
Brad Oppedahl
Skogman Realty Co.
(319) 360-2181
95 Total Sales
-
Farrah Nelson
F
Buyer's Agent in 2025
Farrah Nelson
Skogman Realty Co.
(319) 201-8940
7 Total Sales
-
Renee Smith

Seller's Agent in 2023
Renee Smith
Cottage Realty LLC
(319) 931-3996
105 Total Sales
-
Donald Whitaker

Buyer's Agent in 2023
Donald Whitaker
Skogman Realty
(319) 804-6297
58 Total Sales
-
Holly Burden

Seller's Agent in 2016
Holly Burden
Cottage Realty LLC
(319) 931-0614
169 Total Sales
-
S
Buyer's Agent in 2016
Steve Gray
Cottage Realty LLC
Map
Source: Iowa City Area Association of REALTORS®
MLS Number: 202500736
APN: 16-33-251-034
- 0 Iowa Ave
- 3056 Underwood Ave
- 213 S Main St
- 2604 330th St
- 1750 140th St
- 2172 Highway 78
- 302 E Main St
- 106 E Deaton Dr
- 205 W Front St
- 508 N Jefferson St
- 1633 150th St
- 101 Golf Cir
- 205 S Huntsberry St
- 202 N Clark St
- 210 N Locust St
- 9996 W Ave
- 106 E Patterson St
- 210 E Center St
- 000 County Road G52
- 104 E Lincoln St
