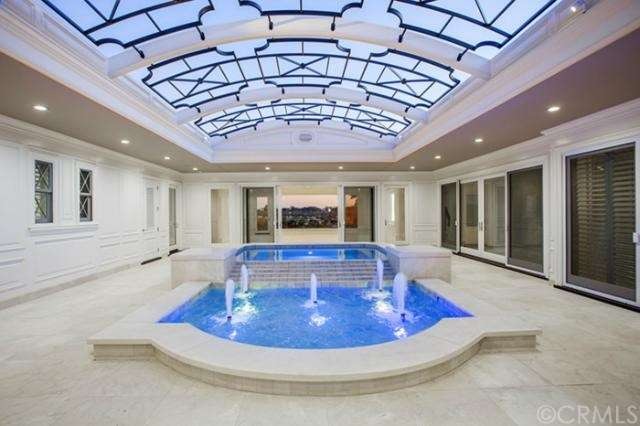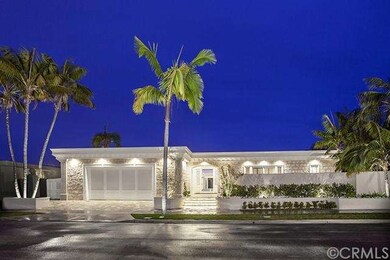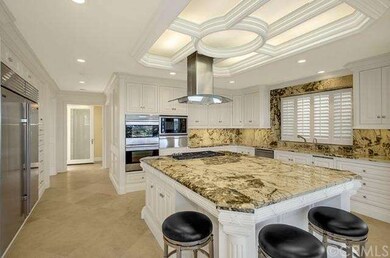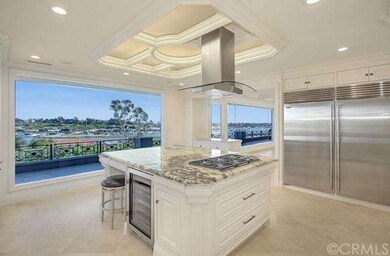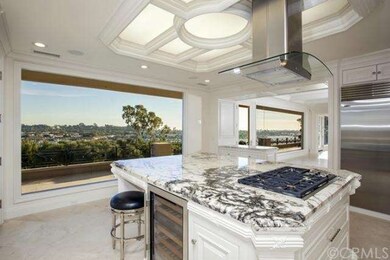
1028 West Wind Way Newport Beach, CA 92660
Dover Shores NeighborhoodEstimated Value: $7,269,000 - $8,318,970
Highlights
- In Ground Spa
- Back Bay Views
- No HOA
- Mariners Elementary School Rated A
- Maid or Guest Quarters
- 1-minute walk to Westcliff Park
About This Home
As of September 2014This just-completed custom residence evokes the luxury of an estate in Beverly Hills-in an enviable coastal setting in Newport Beach's prestigious Dover Shores enclave. Gracing a large lot on a quiet, single-loaded cul-de-sac lane, this impressive home revels in the area's best views-stretching 180 degrees from mountains to city lights to the bay and the ocean beyond. This neoclassic residence is exquisite at every turn. Enter into a one of a kind entrance through a private gate and into the grand-scale outdoor living room with soaring atrium ceiling, spa with fountains. Immediately experience the stunning views-which are maximized throughout the home, especially in the spacious living room, dining room and chef's kitchen, all of which open to the expansive marble terrace overlooking the water. Other highlights include one of a kind granite, custom paneling and doors throughout, a separate guest quarters/home office, large 2 car garage with additional golf cart space and a master wing with dual bathrooms. Every surface in this home has been adorned with the finest bespoke materials, from extensive artisan millwork to specimen stone to climate, security, and tech systems. This residence is unique and in a rare location and speaks for itself.
Last Agent to Sell the Property
Pacific Sotheby's Int'l Realty License #01316048 Listed on: 02/18/2014

Home Details
Home Type
- Single Family
Est. Annual Taxes
- $51,225
Year Built
- Built in 1967
Lot Details
- 9,583 Sq Ft Lot
- Back Yard
Parking
- 2 Car Attached Garage
- Parking Available
Property Views
- Back Bay
- Harbor
- City Lights
- Bluff
- Park or Greenbelt
Interior Spaces
- 4,100 Sq Ft Home
- 1-Story Property
- Crown Molding
- Gas Fireplace
- Living Room with Fireplace
- Stone Flooring
- Alarm System
- Laundry Room
Kitchen
- Six Burner Stove
- Built-In Range
- Dishwasher
Bedrooms and Bathrooms
- 4 Bedrooms
- Walk-In Closet
- Maid or Guest Quarters
Pool
- In Ground Spa
- Heated Pool
- Waterfall Pool Feature
Outdoor Features
- Exterior Lighting
Utilities
- Zoned Heating and Cooling
- Sewer Paid
Community Details
- No Home Owners Association
- Laundry Facilities
Listing and Financial Details
- Tax Lot 185
- Tax Tract Number 4224
- Assessor Parcel Number 11770219
Ownership History
Purchase Details
Home Financials for this Owner
Home Financials are based on the most recent Mortgage that was taken out on this home.Purchase Details
Purchase Details
Home Financials for this Owner
Home Financials are based on the most recent Mortgage that was taken out on this home.Purchase Details
Similar Homes in the area
Home Values in the Area
Average Home Value in this Area
Purchase History
| Date | Buyer | Sale Price | Title Company |
|---|---|---|---|
| The Wescombe Family Trust | $4,100,000 | First American Title Company | |
| Ews Jr Properties L P | -- | None Available | |
| Spinney Edgar W | $1,810,000 | California Title Company | |
| Benson Edward P | -- | None Available |
Mortgage History
| Date | Status | Borrower | Loan Amount |
|---|---|---|---|
| Open | Wescombe Gray T | $822,000 | |
| Closed | The Wescombe Family Trust | $1,000,000 | |
| Previous Owner | Spinney Edgar W | $1,267,000 |
Property History
| Date | Event | Price | Change | Sq Ft Price |
|---|---|---|---|---|
| 09/02/2014 09/02/14 | Sold | $4,100,000 | -13.7% | $1,000 / Sq Ft |
| 02/18/2014 02/18/14 | For Sale | $4,750,000 | -- | $1,159 / Sq Ft |
Tax History Compared to Growth
Tax History
| Year | Tax Paid | Tax Assessment Tax Assessment Total Assessment is a certain percentage of the fair market value that is determined by local assessors to be the total taxable value of land and additions on the property. | Land | Improvement |
|---|---|---|---|---|
| 2024 | $51,225 | $4,830,964 | $3,608,239 | $1,222,725 |
| 2023 | $50,030 | $4,736,240 | $3,537,490 | $1,198,750 |
| 2022 | $49,206 | $4,643,373 | $3,468,127 | $1,175,246 |
| 2021 | $48,261 | $4,552,327 | $3,400,125 | $1,152,202 |
| 2020 | $47,798 | $4,505,649 | $3,365,261 | $1,140,388 |
| 2019 | $46,800 | $4,417,303 | $3,299,275 | $1,118,028 |
| 2018 | $45,865 | $4,330,690 | $3,234,584 | $1,096,106 |
| 2017 | $45,052 | $4,245,775 | $3,171,161 | $1,074,614 |
| 2016 | $44,035 | $4,162,525 | $3,108,981 | $1,053,544 |
| 2015 | $43,624 | $4,100,000 | $3,062,281 | $1,037,719 |
| 2014 | $26,229 | $2,463,009 | $1,461,054 | $1,001,955 |
Agents Affiliated with this Home
-
Jon Flagg

Seller's Agent in 2014
Jon Flagg
Pacific Sotheby's Int'l Realty
(949) 698-1910
134 Total Sales
-
Dave Csira

Buyer's Agent in 2014
Dave Csira
Cove Canyon Realty
(949) 500-3283
42 Total Sales
Map
Source: California Regional Multiple Listing Service (CRMLS)
MLS Number: NP14034023
APN: 117-702-19
- 1040 Westwind Way
- 301 Morning Star Ln
- 504 Evening Star Ln
- 218 Evening Star Ln
- 94 Yorktown
- 138 Liberty
- 294 Mayflower Dr
- 31 Cape Andover
- 129 Liberty
- 1307 Oxford Ln
- 50 Saratoga
- 103 Yorktown
- 242 Lexington Cir
- 77 Yorktown
- 237 Plymouth Ave
- 1232 Blue Gum Ln
- 200 Tremont Dr
- 1235 Santiago Dr
- 1500 Lincoln Ln
- 1530 Anita Ln
- 1028 W Wind Way
- 1028 West Wind Way
- 1034 Westwind Way
- 1034 West Wind Way
- 1022 W Wind Way
- 1022 West Wind Way
- 1016 West Wind Way
- 1040 W Wind Way
- 1040 West Wind Way
- 1026 Santiago Dr Unit 30
- 1026 Santiago Dr
- 1038 Santiago Dr
- 1038 Santiago Dr
- 1030 Santiago Dr
- 1020 Santiago Dr
- 1010 West Wind Way
- 1046 Westwind Way
- 1046 W Wind Way
- 1046 West Wind Way
- 500 Morning Star Ln
