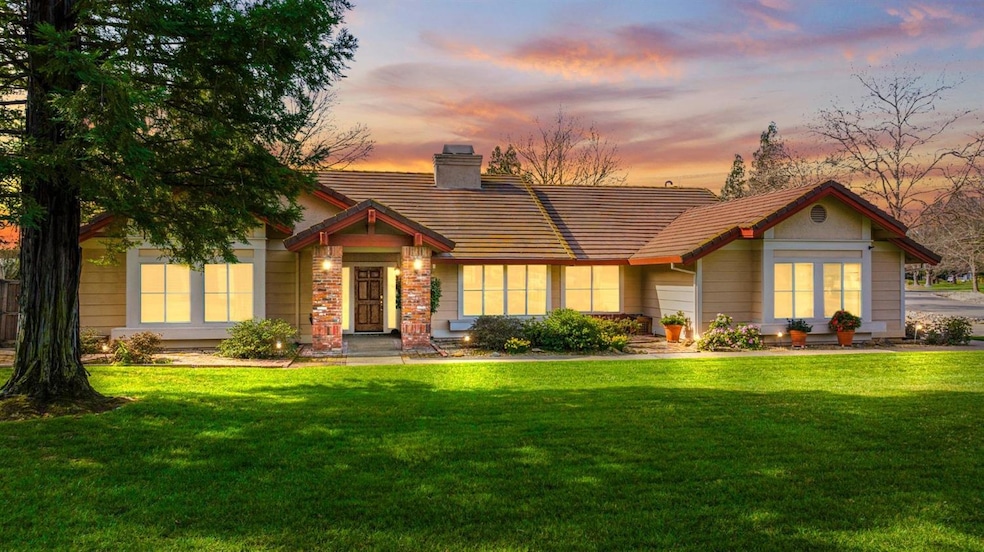This meticulously maintained 4 bedroom, 3 full bathroom Silver Springs home offers the perfect blend of elegance, comfort, and functionality. It offers a beautifully landscaped one acre corner lot, an open floor plan, a spacious entryway, and thoughtful design elements throughout. The private guest room provides a retreat for visitors, while the expansive 3-car garage and RV parking ensure ample space for vehicles and storage. Outdoor enthusiasts will love the lush grounds featuring a variety of fruit trees, including an assortment of different Oranges, Lemon, Key Lime, Persimmon, Cherry, Peach, and Plum trees, offering a delightful harvest year-round. The park-like property includes adorable sheds and a charming playhouse with AC. It also has electricity, and solar lights, as well as a serene, tucked-away area for peaceful moments. Unique built-in compartments around the yard provide easy access to gardening supplies, and a path around the yard. There are NO HOAs and close to top-rated schools. Don't miss this rare opportunity schedule a showing today!

