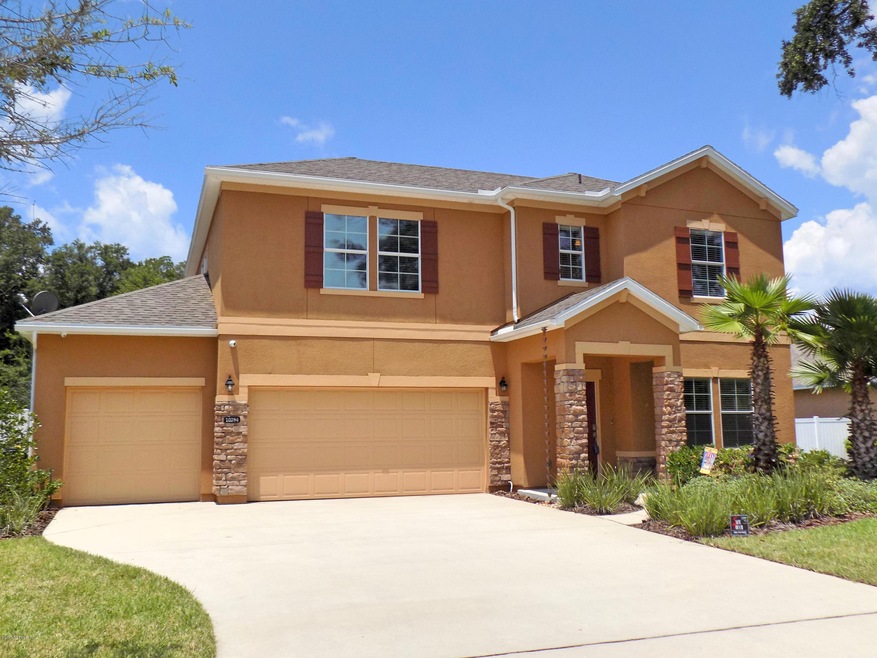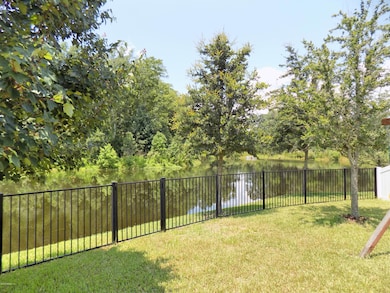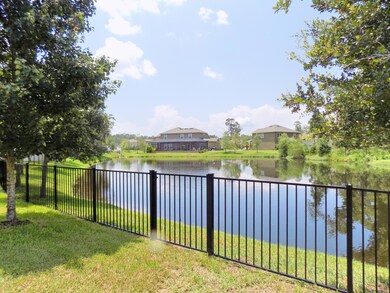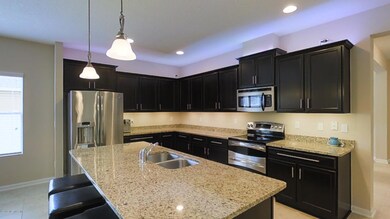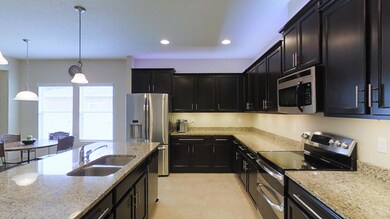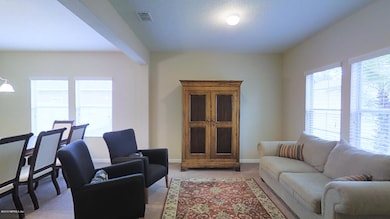
10284 Oxford Lakes Dr Jacksonville, FL 32257
Sunbeam NeighborhoodHighlights
- Views of Preserve
- Waterfront
- Traditional Architecture
- Atlantic Coast High School Rated A-
- Wooded Lot
- Wood Flooring
About This Home
As of September 2015The PERFECT house for a growing family, Relocation, or Military Family! Good schools close by along with a new Charter School too & close to NAS Jax. Like new 2012 5/4/3. Wake up to a gorgeous view each morning overlooking your private pond & preserve INCLUDED in your 0.88 acres. Enjoy your breakfast in your screened in lanai, fully fenced yard, & paver patio while watching the wildlife. Fabulous kitchen with granite, convection oven, & 42'' cabinets overlooks great room & view; perfect for entertaining. Huge Master bedroom & bath with garden tub, shower, double vanity, & large walk-in closet all on first floor. Plus 2nd bedroom w/walk-in closet & full bath downstairs can be used for in-law, nursery, or office. 3 beds and 2 full baths upstairs with a Bonus room great for a Man Cave. No CDD CDD
Last Agent to Sell the Property
Brenda Bolton
KELLER WILLIAMS JACKSONVILLE Listed on: 07/20/2015
Last Buyer's Agent
CC UNDERWOOD
KELLER WILLIAMS JACKSONVILLE
Home Details
Home Type
- Single Family
Est. Annual Taxes
- $8,739
Year Built
- Built in 2012
Lot Details
- Waterfront
- Cul-De-Sac
- Cross Fenced
- Property is Fully Fenced
- Vinyl Fence
- Front and Back Yard Sprinklers
- Wooded Lot
HOA Fees
- $42 Monthly HOA Fees
Parking
- 3 Car Attached Garage
- Garage Door Opener
Home Design
- Traditional Architecture
- Wood Frame Construction
- Shingle Roof
- Stucco
Interior Spaces
- 3,273 Sq Ft Home
- 2-Story Property
- Entrance Foyer
- Views of Preserve
- Washer and Electric Dryer Hookup
Kitchen
- Eat-In Kitchen
- Breakfast Bar
- Electric Range
- <<microwave>>
- Dishwasher
- Kitchen Island
- Disposal
Flooring
- Wood
- Carpet
- Tile
Bedrooms and Bathrooms
- 5 Bedrooms
- Split Bedroom Floorplan
- Walk-In Closet
- 4 Full Bathrooms
- Low Flow Plumbing Fixtures
- Bathtub and Shower Combination in Primary Bathroom
- Bathtub With Separate Shower Stall
Home Security
- Security System Owned
- Fire and Smoke Detector
Outdoor Features
- Patio
Schools
- Mandarin Oaks Elementary School
- Mandarin Middle School
- Samuel W. Wolfson High School
Utilities
- Central Heating and Cooling System
- Electric Water Heater
Listing and Financial Details
- Assessor Parcel Number 1556760265
Community Details
Overview
- Bcm Services Association, Phone Number (904) 242-0666
- Benton Lakes Subdivision
Recreation
- Community Playground
Ownership History
Purchase Details
Home Financials for this Owner
Home Financials are based on the most recent Mortgage that was taken out on this home.Purchase Details
Home Financials for this Owner
Home Financials are based on the most recent Mortgage that was taken out on this home.Purchase Details
Similar Homes in Jacksonville, FL
Home Values in the Area
Average Home Value in this Area
Purchase History
| Date | Type | Sale Price | Title Company |
|---|---|---|---|
| Warranty Deed | $325,000 | Frontier Title Group | |
| Special Warranty Deed | $298,000 | North American Title Company | |
| Special Warranty Deed | $260,000 | Attorney |
Mortgage History
| Date | Status | Loan Amount | Loan Type |
|---|---|---|---|
| Previous Owner | $243,793 | New Conventional |
Property History
| Date | Event | Price | Change | Sq Ft Price |
|---|---|---|---|---|
| 07/18/2025 07/18/25 | For Sale | $740,000 | +127.7% | $232 / Sq Ft |
| 12/17/2023 12/17/23 | Off Market | $325,000 | -- | -- |
| 09/24/2015 09/24/15 | Sold | $325,000 | -4.4% | $99 / Sq Ft |
| 09/10/2015 09/10/15 | Pending | -- | -- | -- |
| 07/20/2015 07/20/15 | For Sale | $340,000 | -- | $104 / Sq Ft |
Tax History Compared to Growth
Tax History
| Year | Tax Paid | Tax Assessment Tax Assessment Total Assessment is a certain percentage of the fair market value that is determined by local assessors to be the total taxable value of land and additions on the property. | Land | Improvement |
|---|---|---|---|---|
| 2025 | $8,739 | $490,295 | $179,222 | $311,073 |
| 2024 | $8,323 | $494,046 | $154,000 | $340,046 |
| 2023 | $8,323 | $504,382 | $148,500 | $355,882 |
| 2022 | $7,120 | $451,313 | $77,000 | $374,313 |
| 2021 | $6,320 | $349,048 | $60,000 | $289,048 |
| 2020 | $6,131 | $336,164 | $56,000 | $280,164 |
| 2019 | $6,099 | $329,512 | $60,000 | $269,512 |
| 2018 | $5,960 | $318,934 | $55,000 | $263,934 |
| 2017 | $5,968 | $315,720 | $55,000 | $260,720 |
| 2016 | $5,116 | $264,171 | $0 | $0 |
| 2015 | $4,246 | $254,100 | $0 | $0 |
| 2014 | $4,326 | $255,880 | $0 | $0 |
Agents Affiliated with this Home
-
DAVID ELIAN
D
Seller's Agent in 2025
DAVID ELIAN
COLDWELL BANKER VANGUARD REALTY
(904) 338-5477
27 Total Sales
-
B
Seller's Agent in 2015
Brenda Bolton
KELLER WILLIAMS JACKSONVILLE
-
C
Buyer's Agent in 2015
CC UNDERWOOD
KELLER WILLIAMS JACKSONVILLE
Map
Source: realMLS (Northeast Florida Multiple Listing Service)
MLS Number: 783320
APN: 155676-0265
- 10320 Oxford Lakes Dr
- 10263 Forest Haven Dr N
- 4629 Trevor Creek Dr N
- 4661 Trevor Creek Dr N
- 10032 Delano Dr N
- 4484 Sun Garden Dr
- 4442 Huntington Forest Blvd
- 4376 Sun Garden Dr
- 4372 Sun Garden Dr
- 4368 Sun Garden Dr
- 10467 Ilah Rd
- 4397 Sun Garden Dr
- 4393 Sun Garden Dr
- 4133 Hidden Branch Dr N
- 4519 Hood Rd
- 4352 Walnut Bend
- 4480 Sun Lily Ct
- 10559 Rocky Garden Ln
- 4117 Rollingwood Ct
- 4444 Sun Lily Ct
