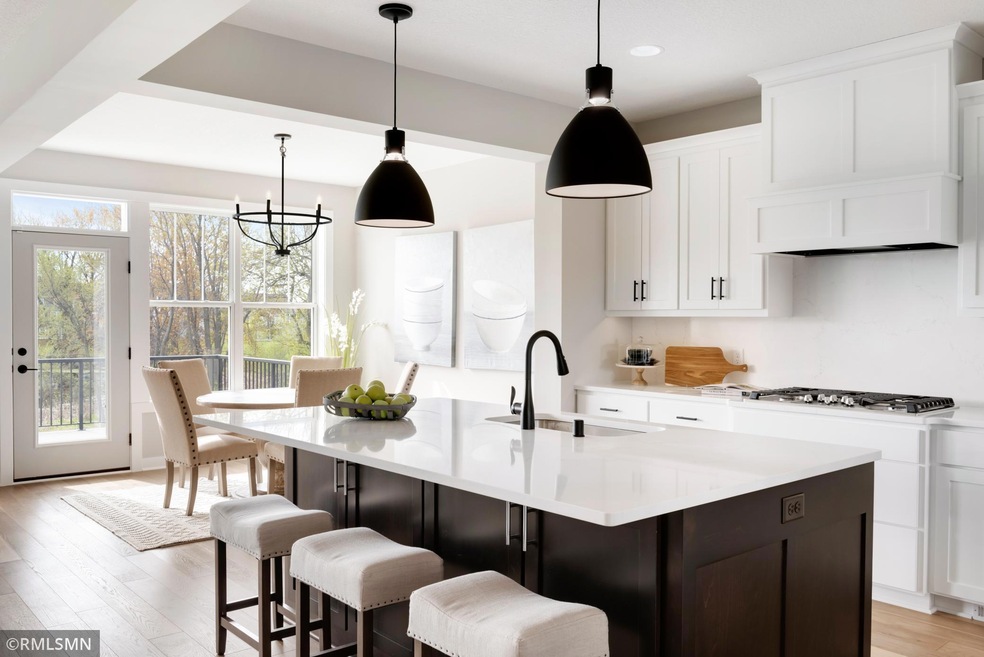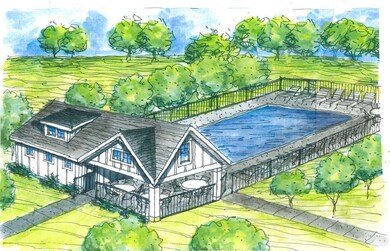
10287 Shadyview Ln N Maple Grove, MN 55311
4
Beds
3.5
Baths
3,166
Sq Ft
8,712
Sq Ft Lot
Highlights
- New Construction
- In Ground Pool
- Stainless Steel Appliances
- Rush Creek Elementary School Rated A-
- Built-In Double Oven
- 3 Car Attached Garage
About This Home
As of October 2024Sold as a to-be-built home! Robert Thomas Homes presents the St Croix Plan.
Home Details
Home Type
- Single Family
Year Built
- Built in 2024 | New Construction
Lot Details
- 8,712 Sq Ft Lot
- Lot Dimensions are 73x130x61x135
HOA Fees
- $48 Monthly HOA Fees
Parking
- 3 Car Attached Garage
- Garage Door Opener
Home Design
- Flex
- Pitched Roof
Interior Spaces
- 3,166 Sq Ft Home
- 2-Story Property
- Family Room with Fireplace
- Washer and Dryer Hookup
Kitchen
- Built-In Double Oven
- Cooktop
- Dishwasher
- Stainless Steel Appliances
- Disposal
Bedrooms and Bathrooms
- 4 Bedrooms
- Walk-In Closet
Finished Basement
- Sump Pump
- Drain
- Basement Storage
- Basement Window Egress
Utilities
- Forced Air Heating and Cooling System
- Humidifier
Additional Features
- Air Exchanger
- In Ground Pool
Community Details
- Association fees include professional mgmt, shared amenities
- New Concepts Management Association, Phone Number (952) 922-2500
- Built by ROBERT THOMAS HOMES INC
- Evanswood Community
- Evanswood Subdivision
Listing and Financial Details
- Assessor Parcel Number 0611922430065
Map
Create a Home Valuation Report for This Property
The Home Valuation Report is an in-depth analysis detailing your home's value as well as a comparison with similar homes in the area
Similar Homes in the area
Home Values in the Area
Average Home Value in this Area
Property History
| Date | Event | Price | Change | Sq Ft Price |
|---|---|---|---|---|
| 10/17/2024 10/17/24 | Sold | $796,487 | 0.0% | $252 / Sq Ft |
| 07/19/2024 07/19/24 | Pending | -- | -- | -- |
| 07/19/2024 07/19/24 | For Sale | $796,487 | -- | $252 / Sq Ft |
Source: NorthstarMLS
Source: NorthstarMLS
MLS Number: 6572432
Nearby Homes
- 8924 Tewsbury Gate N
- 8683 Peony Ln N
- 9033 Peony Ln N
- 8782 Narcissus Ln N
- 8941 Vandegriff Way
- 8947 Vandegriff Way
- 9038 Merrimac Ln N
- 9020 Tewsbury Gate
- 9177 Merrimac Ln N
- 8455 Shadyview Ln N
- 8446 Shadyview Ln N
- 9001 Sawgrass Glen
- 17388 90th Ave N
- 9209 Merrimac Ln N
- 10154 Peony Ln N
- 10172 Peony Ln N
- 18600 82nd Place N
- 17055 89th Place N
- 17606 93rd Place N
- 9063 Holly Ln N

