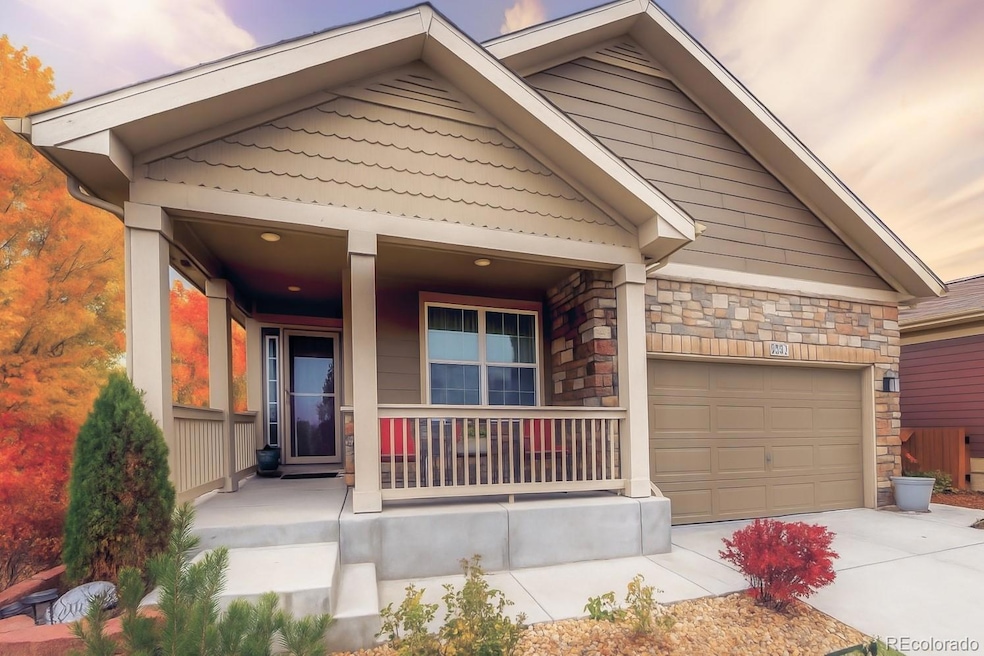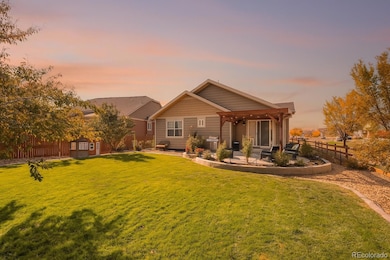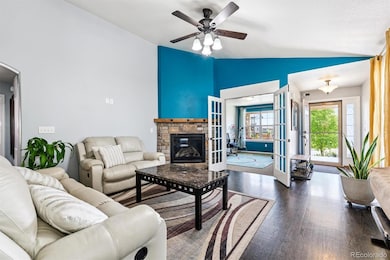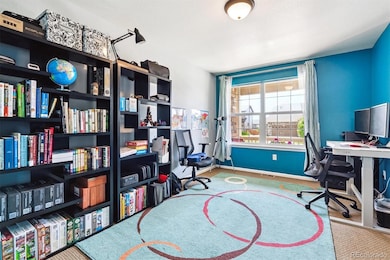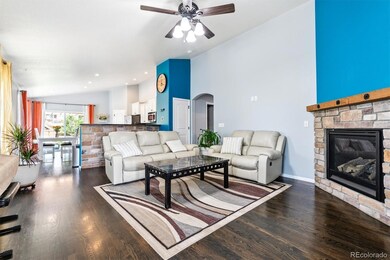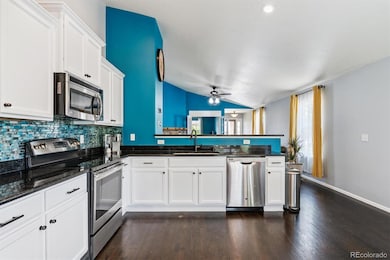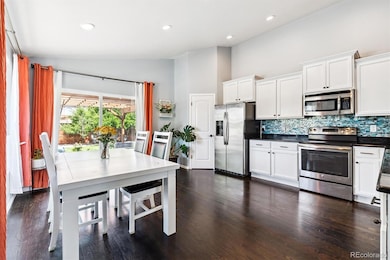10288 Olathe Way Commerce City, CO 80022
East Commerce City NeighborhoodEstimated payment $3,375/month
Highlights
- Primary Bedroom Suite
- Corner Lot
- Home Office
- Open Floorplan
- Granite Countertops
- Front Porch
About This Home
Welcome home! this beautiful charming corner-lot home in the heart of Commerce City, surrounded by the crisp colors and cozy ambiance of fall. With space, versatility, and thoughtful upgrades throughout, this home is perfect for the season. Step inside to an open, light-filled floor plan with soaring ceilings and a warm, inviting atmosphere. The main level flows seamlessly for everyday living and entertaining, with a spacious kitchen ideal for family dinners, holiday gatherings, or enjoying pumpkin-spiced treats. Upstairs, the generous primary suite offers comfort and privacy, accompanied by an office that can easily convert to a third bedroom. The fully finished basement features a second large primary retreat complete with a custom deep soaking tub with jets and a beautifully finished en-suite bathroom. Two additional well-sized bedrooms, a large family room, and a substantial utility/storage space make this level perfect for a large family or a private in-law setup. Outside, the beautifully landscaped yard with mature fruit trees is perfect for enjoying crisp fall evenings, warm drinks by a fire pit, or festive gatherings. Additional highlights include a 2-car garage, Tesla solar panels that are fully paid off and recently replaced, updated systems, and a prime location near parks, trails, and major highways combining comfort, flexibility, and seasonal charm. Fall into your dream home schedule your private showing today!
Listing Agent
Compass - Denver Brokerage Email: realestatewithifhel@gmail.com,303-995-3328 License #100093515 Listed on: 06/23/2025

Co-Listing Agent
Compass - Denver Brokerage Email: realestatewithifhel@gmail.com,303-995-3328 License #100090216
Home Details
Home Type
- Single Family
Est. Annual Taxes
- $5,404
Year Built
- Built in 2014
Lot Details
- 8,712 Sq Ft Lot
- Corner Lot
- Garden
Parking
- 2 Car Attached Garage
Home Design
- Frame Construction
- Composition Roof
Interior Spaces
- 1-Story Property
- Open Floorplan
- Ceiling Fan
- Double Pane Windows
- Family Room with Fireplace
- Living Room
- Home Office
- Utility Room
- Laundry Room
- Finished Basement
- 2 Bedrooms in Basement
Kitchen
- Oven
- Range
- Microwave
- Dishwasher
- Granite Countertops
- Disposal
Flooring
- Carpet
- Laminate
Bedrooms and Bathrooms
- 4 Bedrooms | 2 Main Level Bedrooms
- Primary Bedroom Suite
- Walk-In Closet
- 4 Full Bathrooms
- Soaking Tub
Home Security
- Smart Thermostat
- Carbon Monoxide Detectors
- Fire and Smoke Detector
Eco-Friendly Details
- Smoke Free Home
- Heating system powered by active solar
Outdoor Features
- Front Porch
Schools
- Second Creek Elementary School
- Otho Stuart Middle School
- Prairie View High School
Utilities
- Forced Air Heating and Cooling System
- Gas Water Heater
- Water Softener
Community Details
- Property has a Home Owners Association
- Buckley Ranch Association, Phone Number (646) 749-3122
- Buckley Ranch Subdivision
Listing and Financial Details
- Exclusions: Seller's personal property washer and dryer
- Assessor Parcel Number R0158037
Map
Home Values in the Area
Average Home Value in this Area
Tax History
| Year | Tax Paid | Tax Assessment Tax Assessment Total Assessment is a certain percentage of the fair market value that is determined by local assessors to be the total taxable value of land and additions on the property. | Land | Improvement |
|---|---|---|---|---|
| 2024 | $5,404 | $33,250 | $7,500 | $25,750 |
| 2023 | $5,390 | $37,820 | $7,780 | $30,040 |
| 2022 | $4,730 | $26,940 | $7,510 | $19,430 |
| 2021 | $4,785 | $26,940 | $7,510 | $19,430 |
| 2020 | $4,688 | $27,030 | $7,720 | $19,310 |
| 2019 | $4,758 | $27,030 | $7,720 | $19,310 |
| 2018 | $4,400 | $23,220 | $6,480 | $16,740 |
| 2017 | $4,092 | $23,220 | $6,480 | $16,740 |
| 2016 | $4,263 | $21,710 | $4,780 | $16,930 |
| 2015 | $4,245 | $21,710 | $4,780 | $16,930 |
| 2014 | -- | $5,590 | $5,590 | $0 |
Property History
| Date | Event | Price | List to Sale | Price per Sq Ft |
|---|---|---|---|---|
| 10/28/2025 10/28/25 | For Sale | $555,000 | -1.4% | $184 / Sq Ft |
| 10/06/2025 10/06/25 | Off Market | $563,000 | -- | -- |
| 09/12/2025 09/12/25 | Price Changed | $563,000 | -0.2% | $187 / Sq Ft |
| 08/22/2025 08/22/25 | Price Changed | $564,000 | -0.2% | $187 / Sq Ft |
| 06/23/2025 06/23/25 | For Sale | $565,000 | -- | $187 / Sq Ft |
Purchase History
| Date | Type | Sale Price | Title Company |
|---|---|---|---|
| Special Warranty Deed | $288,561 | Heritage Title |
Mortgage History
| Date | Status | Loan Amount | Loan Type |
|---|---|---|---|
| Open | $230,848 | New Conventional |
Source: REcolorado®
MLS Number: 6472137
APN: 1723-17-1-05-001
- 16751 E 102nd Place
- 10296 Norfolk St
- 17015 E 102nd Place
- 10173 Pagosa St
- 16724 E 105th Ave
- 16333 E 100th Way
- 17050 E 104th Place
- 17070 E 104th Place
- 10121 Rifle St
- 17045 E 105th Ave
- 10565 Memphis St
- 10609 Ouray Ct
- 17310 E 104th Place
- 17439 E 103rd Place
- 10029 Richfield St
- 16144 E 105th Ave
- 10020 Richfield St
- 10505 Richfield St
- 10045 Sedalia St
- 10247 Telluride Way
- 16764 E 104th Ave
- 16053 E 105th Ct
- 10507 Salida St
- 15833 E 98th Place
- 9758 Laredo St
- 15625 E 99th Ave
- 9810 Reunion Pkwy
- 17969 E 99th Place
- 9541 Pagosa St
- 17931 E 106th Place
- 10175 Fraser St
- 17490 E 95th Place
- 15068 E 103rd Place
- 18193 E 96th Ave
- 9241 Rifle St
- 17923 E 93rd Ave
- 9226 Rifle St
- 9173 Richfield St
- 15501 E 112th Ave Unit 34C
- 13827 E 101st Ave
